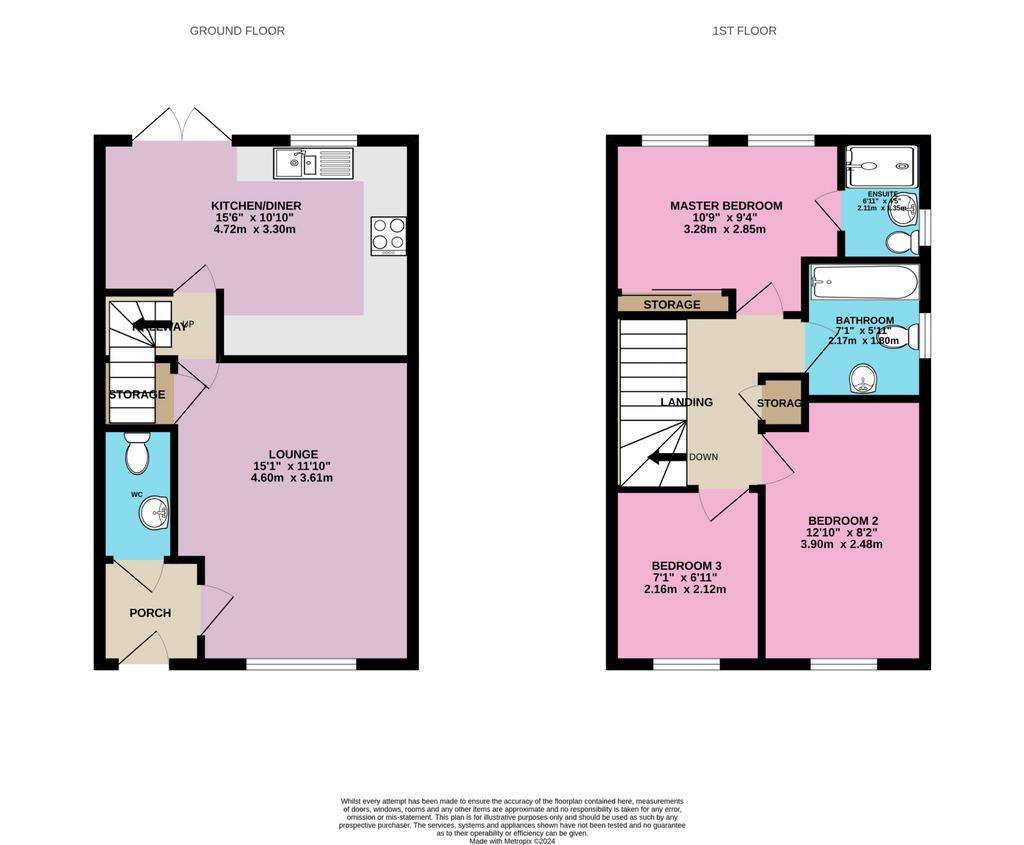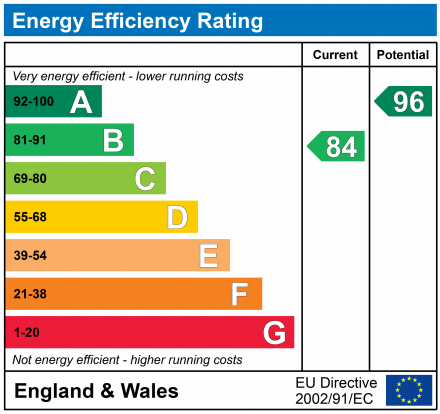3 bedroom semi-detached house for sale
Orchid Close, Barnstaple EX31semi-detached house
bedrooms

Property photos




+17
Property description
Step over the threshold of this fabulous semi-detached home and immerse yourself in the space and specification it has to offer. Built just three years ago, this property boasts off-road parking on the tandem driveway, providing space for two cars.Upon entering, you'll find yourself in a porch with convenient access to the downstairs WC. Continuing through, the lounge awaits, offering views over the private front elevation, an under stairs storage cupboard, and ample floor space for your sofa set, coffee table, and freestanding storage units. To the rear of the ground floor lies the kitchen diner, stretching the width of this immaculate home. Featuring a range of matching wall and base units, integrated appliances, and a stainless steel sink with half and drainer overlooking the rear garden, this kitchen is both practical and stylish. The dining area comfortably accommodates a six-seater dining table and offers French doors that open out onto the rear garden, allowing you to bask in the sunshine.Heading upstairs, a spacious landing provides access to all three bedrooms, the family bathroom, and an airing cupboard. The master bedroom, located at the rear of the first floor, boasts mirrored built-in wardrobes, dual aspect views over the rear elevation, and a stunning ensuite shower room.The second and third bedrooms are situated at the front of the house. The second bedroom is a good-sized double with a recess for wardrobes, while the third bedroom offers a lovely space for a single bed or home office, complete with beautiful views.Outside, prepare to be wowed by the rear garden! With a patio area perfect for alfresco dining, a lawn for relaxing in the sun, and practical features including steps down to another level patio area housing a storage shed and a tucked away spot for wheelie bins, this garden has it all. Plus, an access gate leads to the tandem driveway, completing the practicality of this outdoor space.This is the perfect location for you and your growing family! With breathtaking countryside walks from your doorstep, play park around the corner within the David Wilson - Raleigh Holt Estate. Close proximity to well regarded primary and secondary schools and a healthy walk into Barnstaple Town Centre. Nearest pub - 0.5 miles / Nearest shop - 1.2 miles / Nearest school - 0.5 miles / Nearest bus Stop - 500 ft / Parking - Driveway for 2 Cars / Tenure - Freehold.
Interested in this property?
Council tax
First listed
4 weeks agoEnergy Performance Certificate
Orchid Close, Barnstaple EX31
Marketed by
EweMove Sales & Lettings - North Devon Suite 210-211, Queens House, Queens Street Barnstaple, Devon EX32 8HJPlacebuzz mortgage repayment calculator
Monthly repayment
The Est. Mortgage is for a 25 years repayment mortgage based on a 10% deposit and a 5.5% annual interest. It is only intended as a guide. Make sure you obtain accurate figures from your lender before committing to any mortgage. Your home may be repossessed if you do not keep up repayments on a mortgage.
Orchid Close, Barnstaple EX31 - Streetview
DISCLAIMER: Property descriptions and related information displayed on this page are marketing materials provided by EweMove Sales & Lettings - North Devon. Placebuzz does not warrant or accept any responsibility for the accuracy or completeness of the property descriptions or related information provided here and they do not constitute property particulars. Please contact EweMove Sales & Lettings - North Devon for full details and further information.






















