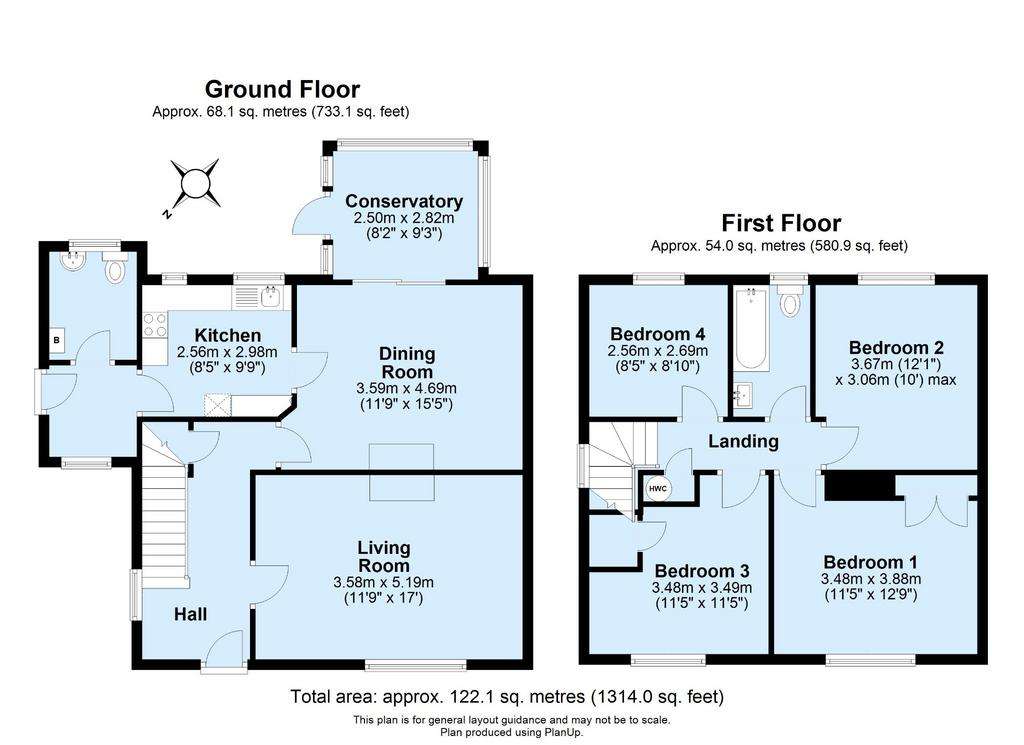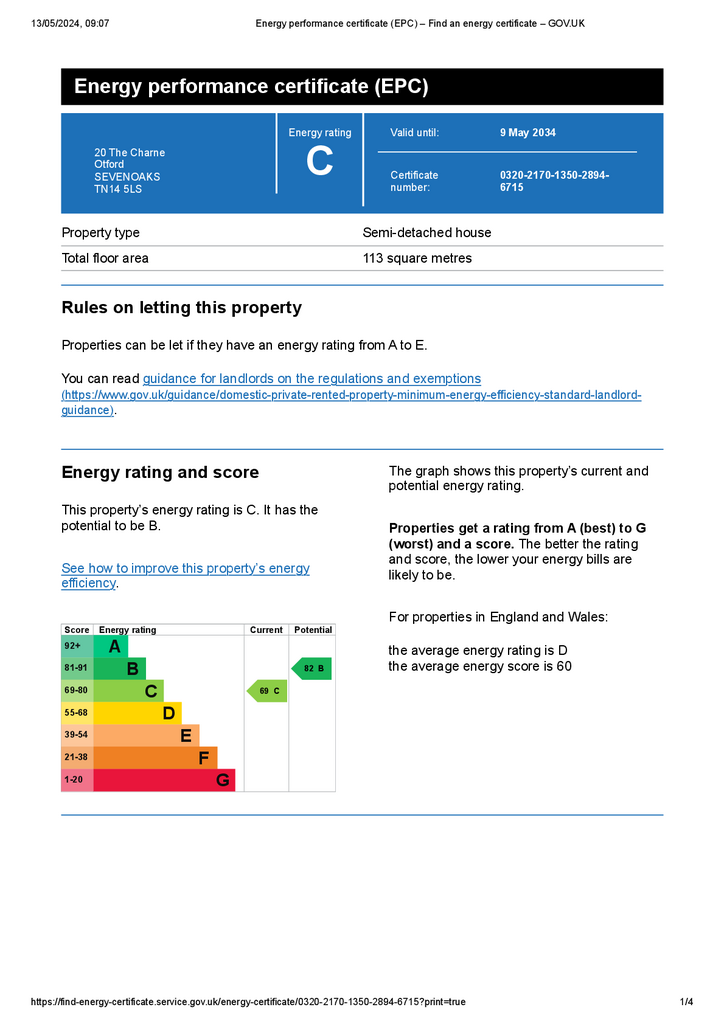4 bedroom semi-detached house for sale
Otford, TN14semi-detached house
bedrooms

Property photos




+9
Property description
A delightful, semi detached house, which has been in the same ownership for over 60 years, situated in a quiet semi rural location on the outskirts of Otford village, with a generous garden and backing on to open fields. The entrance door leads into the hall with staircase rising to first floor with storage cupboard beneath and doors to the principal reception rooms. The living room is to the front and has an attractive Portuguese limestone fireplace with gas coal effect fire. The dining room is a good size and also has a Portuguese limestone fireplace, patio doors out to the conservatory and door through to the kitchen. This room has quartz work surfaces with a range of cupboards and drawers beneath and wall mounted units above with under unit lighting incorporating a stainless steel sink. There are two ovens, one of which is a combi oven/microwave, hob and integrated dishwasher. A door leads through to the rear lobby which has space for a separate fridge and freezer, door to garden and door through to a utility/cloakroom. This room has low level WC, wash hand basin, wall mounted boiler and space and plumbing for washing machine. A conservatory, with door to side leading out to garden, completes the accommodation to the ground floor.
To the first floor, the landing has airing cupboard and doors to four good sized bedrooms. Bedrooms two and four are located to the rear of the property and enjoy far reaching views over the surrounding countryside. Bedrooms one and three are located to the front of the property and overlook a small green.. The family bathroom has suite comprising tiled panelled bath with shower over with folding glass shower screen, low level WC and wash hand basin with vanity cupboard beneath.
Externally, to the front, the property is set back from the road behind a picket fence and has a brick block driveway providing off road parking and an area of lawn with flower beds. The rear garden forms an attractive feature of the property and has patio area running adjacent to the rear of the house whilst the majority of the garden is laid to lawn with flower beds, mature trees and hedging. There is a garden shed and the property backs on to open land to the rear.
Council Tax Band E - £2,846.17 (2024/25).
To the first floor, the landing has airing cupboard and doors to four good sized bedrooms. Bedrooms two and four are located to the rear of the property and enjoy far reaching views over the surrounding countryside. Bedrooms one and three are located to the front of the property and overlook a small green.. The family bathroom has suite comprising tiled panelled bath with shower over with folding glass shower screen, low level WC and wash hand basin with vanity cupboard beneath.
Externally, to the front, the property is set back from the road behind a picket fence and has a brick block driveway providing off road parking and an area of lawn with flower beds. The rear garden forms an attractive feature of the property and has patio area running adjacent to the rear of the house whilst the majority of the garden is laid to lawn with flower beds, mature trees and hedging. There is a garden shed and the property backs on to open land to the rear.
Council Tax Band E - £2,846.17 (2024/25).
Interested in this property?
Council tax
First listed
2 weeks agoEnergy Performance Certificate
Otford, TN14
Marketed by
Langford Rae O'Neill - Sevenoaks 92 High Street Sevenoaks, Kent TN13 1LPPlacebuzz mortgage repayment calculator
Monthly repayment
The Est. Mortgage is for a 25 years repayment mortgage based on a 10% deposit and a 5.5% annual interest. It is only intended as a guide. Make sure you obtain accurate figures from your lender before committing to any mortgage. Your home may be repossessed if you do not keep up repayments on a mortgage.
Otford, TN14 - Streetview
DISCLAIMER: Property descriptions and related information displayed on this page are marketing materials provided by Langford Rae O'Neill - Sevenoaks. Placebuzz does not warrant or accept any responsibility for the accuracy or completeness of the property descriptions or related information provided here and they do not constitute property particulars. Please contact Langford Rae O'Neill - Sevenoaks for full details and further information.














