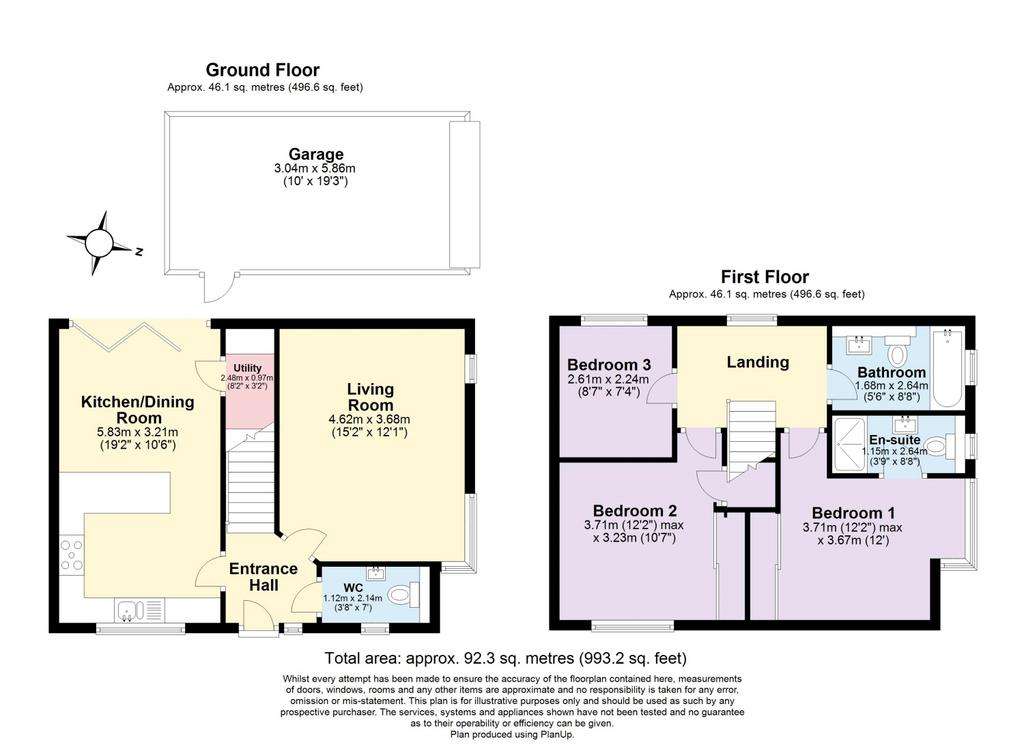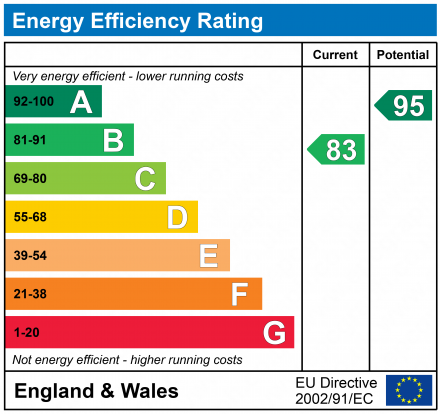3 bedroom detached house for sale
Moorview Crescent, Paignton TQ3detached house
bedrooms

Property photos




+9
Property description
This property sits on the corner of a lovely collection of homes, all boasting a modern, sleek combination of painted render and striking wooden cladding. This property enjoys a well maintained front garden area, brimming with mature, vibrant plants and shrubs, stretching around the front and right side of the home. A short stone path leads to the dark grey front door, which sits below a canopy for those rainy days. A detached single garage is positioned at the rear of the property, which boasts an electric garage door. There is paved driveway parking and side gate access to the rear garden.Walking through the front door, you are presented with stairs to the first floor in front of you, the kitchen/dining area to your left, the living area to your right and a useful WC and basin beside. Everything is bright, light and spacious, with a sleek, neutral flooring throughout. The living room is accessed through an angled glass door and benefits from two floor-to-ceiling windows to bathe the space in light. Adjacent to this is the kitchen/dining area, which spans the entire length of the property. The kitchen features sleek white gloss units, a gas hob and oven/grill below, as well as an integrated fridge/freezer and dishwasher. The space effortlessly flows into the dining area, which enjoys plenty of light thanks to the triple folding doors leading out into the garden. This creates the ideal hosting space – kitchen, seating and the outdoors to accommodate friends or family. The garden possesses both a decking area and lawn, ideal for enjoying the sun or sharing a barbecue. Upstairs, you are greeted by the wonderfully spacious and fresh bathroom to your right, which boasts a white WC, basin and bath with shower above. Neutral tiling is complemented by a darker shade above the bath and an impressive mirror.Adjacent to this is the first bedroom, which is an excellent size. A dove grey soft carpet creates a warm and inviting space, which also benefits from a floor to ceiling window to bring in the views of the countryside in the distance. The en suite has neutral tones throughout, white WC and basin and shower cubicle. Two further bedrooms are situated at the other side of the landing, both benefiting from the soft grey carpet and light décor. The third bedroom would make an ideal children's bedroom, study or hobby room.
Council tax
First listed
2 weeks agoEnergy Performance Certificate
Moorview Crescent, Paignton TQ3
Placebuzz mortgage repayment calculator
Monthly repayment
The Est. Mortgage is for a 25 years repayment mortgage based on a 10% deposit and a 5.5% annual interest. It is only intended as a guide. Make sure you obtain accurate figures from your lender before committing to any mortgage. Your home may be repossessed if you do not keep up repayments on a mortgage.
Moorview Crescent, Paignton TQ3 - Streetview
DISCLAIMER: Property descriptions and related information displayed on this page are marketing materials provided by EweMove Sales & Lettings - Paignton. Placebuzz does not warrant or accept any responsibility for the accuracy or completeness of the property descriptions or related information provided here and they do not constitute property particulars. Please contact EweMove Sales & Lettings - Paignton for full details and further information.














