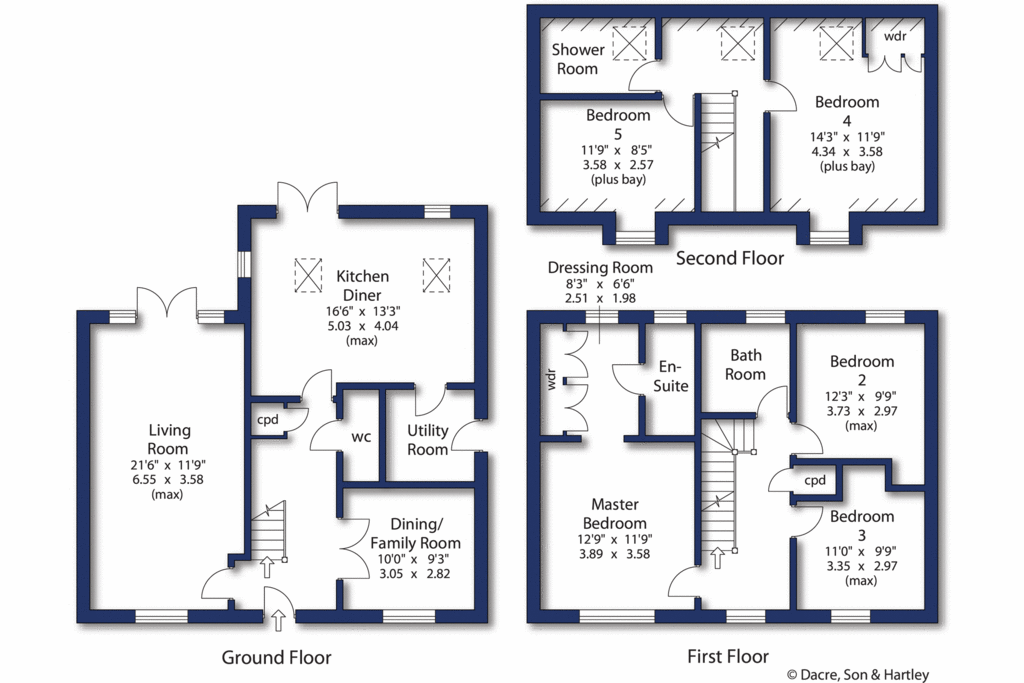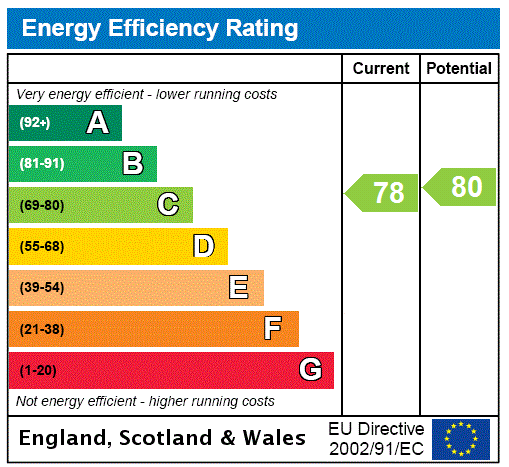5 bedroom detached house for sale
West Yorkshire, BD17detached house
bedrooms

Property photos




+27
Property description
Situated in this sought after area off West Lane is this substantial family sized home offering five double bedrooms and three bathrooms, along with a stunning open plan kitchen diner, utility and multiple receptions. Double glazed windows, gas fired heating system, tarmac driveway and detached double garage.
Dacre, Son & Hartley are delighted to offer to the market this immaculate family home which occupies one of the largest corner plots on the development. Benefitting from a new fitted kitchen opening out onto an enclosed rear garden makes this home a perfect family choice.
With accommodation planned over three floors and briefly comprising on the ground floor; welcoming entrance hallway; W.C./cloaks; stylish fitted kitchen with seating area; generous living room with a pleasant dual aspect; dining room/study; well-equipped utility room. On the first floor; master bedroom with dressing room and en suite; two further double bedrooms and house bathroom. On the second floor; further two double bedrooms and a shower room.
Externally, at the front is a tarmac driveway leading to a detached double garage, along with gravel borders and paved pathway leading to the front entrance. The rear garden features a paved seating terrace with attractive raised planters, leading to a good sized lawned garden with a timber fence at the boundary.
Baildon is a popular village which offers a wide variety of amenities including shops, restaurants and recreational facilities including a golf course, rugby, cricket and football grounds. Baildon has a rural location with moorland countryside close by as well as allowing daily commuting by rail to Leeds and Bradford. Motorway and air networks are also within easy reach. The area is also close to the World Heritage site of Saltaire and to the green corridor of the Leeds Liverpool Canal with its scenic walks and national cycle path.
Services
Mains electricity, water, drainage and gas are installed. Domestic heating is from a gas fired combination boiler.
Parking
Double garage and driveway parking.
Internet and Mobile Coverage
Information obtained from the Ofcom website indicates that an internet connection is available from at least one provider. Mobile coverage (outdoors), is also available from at least one of the UKs four leading providers. For further information please refer to: .
From the roundabout in the centre of Baildon proceed up Westgate, at the crossroads turn left into West Lane, continue past Sandals Primary School then turn right into the new David Wilson development. Proceed up Honey Pot Drive where you would take the first right into Honey Pot Fold where the property is found directly in front of you identified by our Dacre, Son & Hartley 'For Sale' board.
Dacre, Son & Hartley are delighted to offer to the market this immaculate family home which occupies one of the largest corner plots on the development. Benefitting from a new fitted kitchen opening out onto an enclosed rear garden makes this home a perfect family choice.
With accommodation planned over three floors and briefly comprising on the ground floor; welcoming entrance hallway; W.C./cloaks; stylish fitted kitchen with seating area; generous living room with a pleasant dual aspect; dining room/study; well-equipped utility room. On the first floor; master bedroom with dressing room and en suite; two further double bedrooms and house bathroom. On the second floor; further two double bedrooms and a shower room.
Externally, at the front is a tarmac driveway leading to a detached double garage, along with gravel borders and paved pathway leading to the front entrance. The rear garden features a paved seating terrace with attractive raised planters, leading to a good sized lawned garden with a timber fence at the boundary.
Baildon is a popular village which offers a wide variety of amenities including shops, restaurants and recreational facilities including a golf course, rugby, cricket and football grounds. Baildon has a rural location with moorland countryside close by as well as allowing daily commuting by rail to Leeds and Bradford. Motorway and air networks are also within easy reach. The area is also close to the World Heritage site of Saltaire and to the green corridor of the Leeds Liverpool Canal with its scenic walks and national cycle path.
Services
Mains electricity, water, drainage and gas are installed. Domestic heating is from a gas fired combination boiler.
Parking
Double garage and driveway parking.
Internet and Mobile Coverage
Information obtained from the Ofcom website indicates that an internet connection is available from at least one provider. Mobile coverage (outdoors), is also available from at least one of the UKs four leading providers. For further information please refer to: .
From the roundabout in the centre of Baildon proceed up Westgate, at the crossroads turn left into West Lane, continue past Sandals Primary School then turn right into the new David Wilson development. Proceed up Honey Pot Drive where you would take the first right into Honey Pot Fold where the property is found directly in front of you identified by our Dacre, Son & Hartley 'For Sale' board.
Interested in this property?
Council tax
First listed
2 weeks agoEnergy Performance Certificate
West Yorkshire, BD17
Marketed by
Dacre, Son & Hartley - Baildon 8 Westgate Baildon, Shipley BD17 5EJCall agent on 01274 532323
Placebuzz mortgage repayment calculator
Monthly repayment
The Est. Mortgage is for a 25 years repayment mortgage based on a 10% deposit and a 5.5% annual interest. It is only intended as a guide. Make sure you obtain accurate figures from your lender before committing to any mortgage. Your home may be repossessed if you do not keep up repayments on a mortgage.
West Yorkshire, BD17 - Streetview
DISCLAIMER: Property descriptions and related information displayed on this page are marketing materials provided by Dacre, Son & Hartley - Baildon. Placebuzz does not warrant or accept any responsibility for the accuracy or completeness of the property descriptions or related information provided here and they do not constitute property particulars. Please contact Dacre, Son & Hartley - Baildon for full details and further information.
































