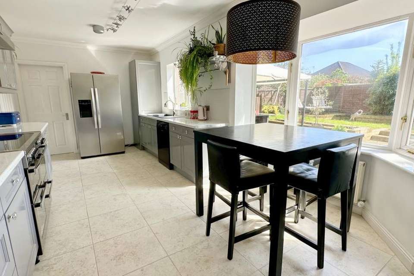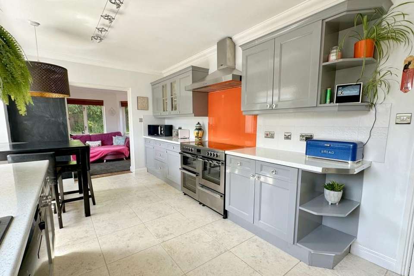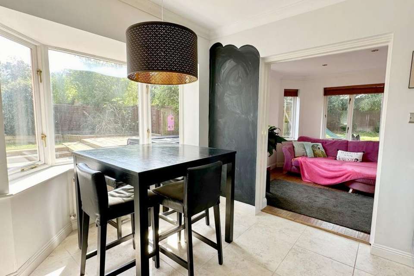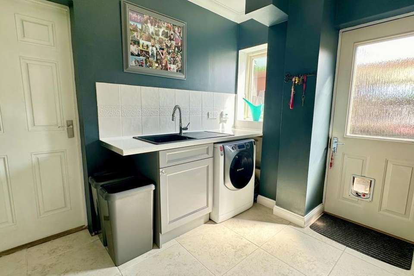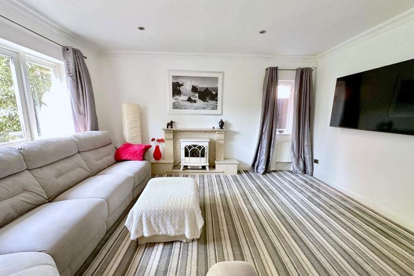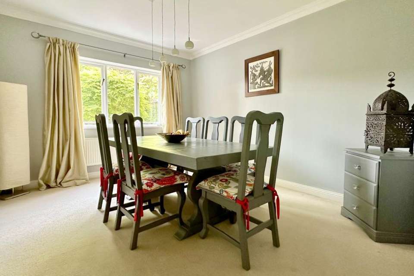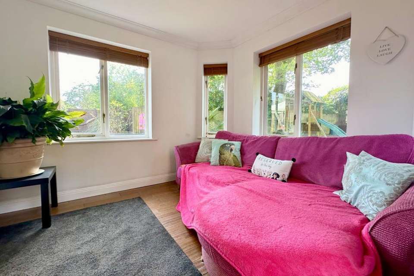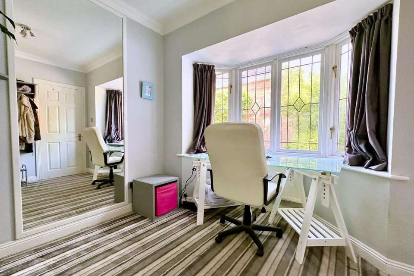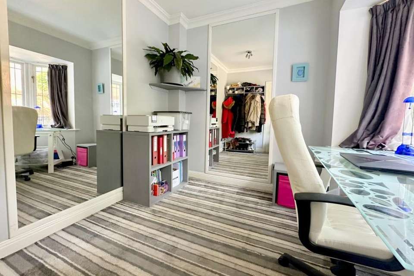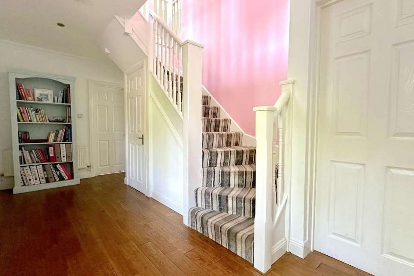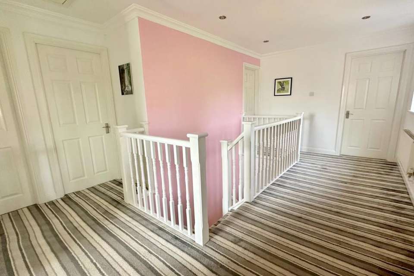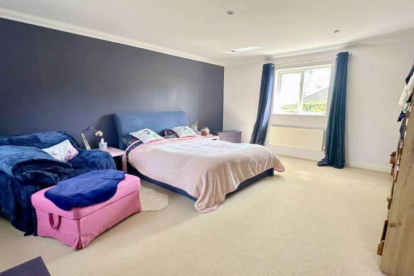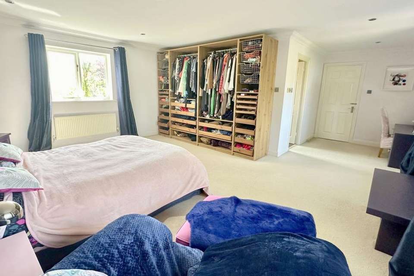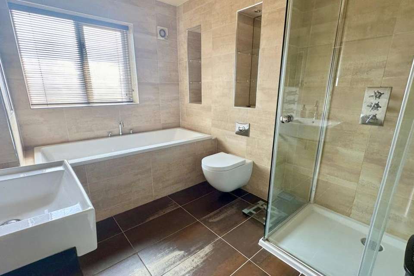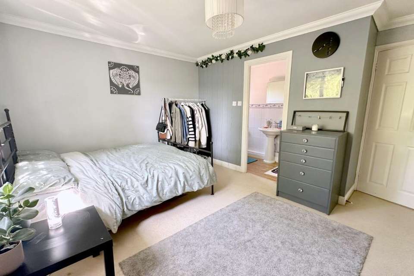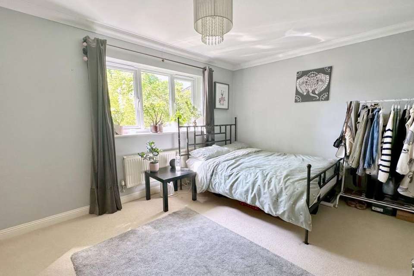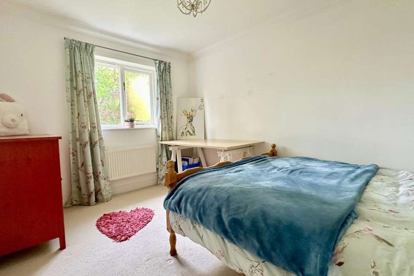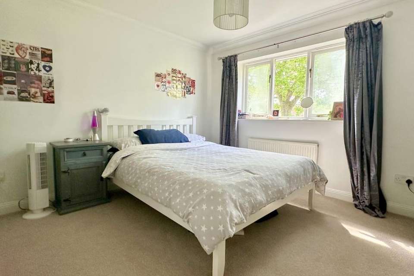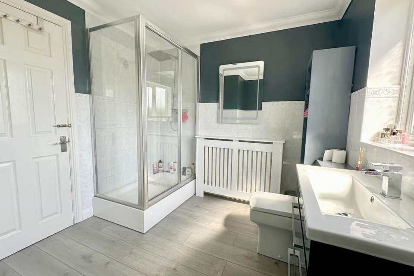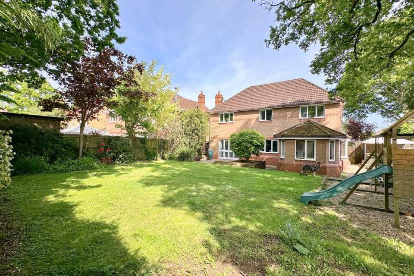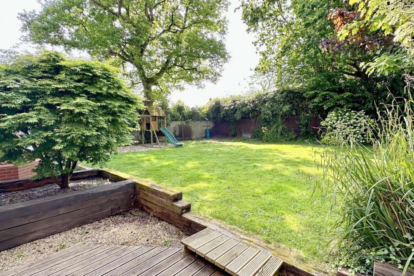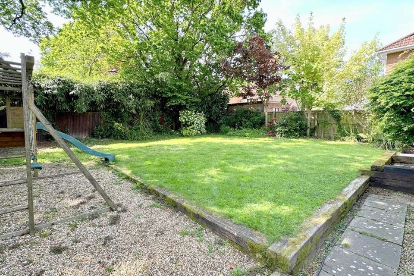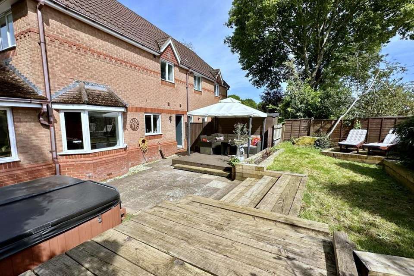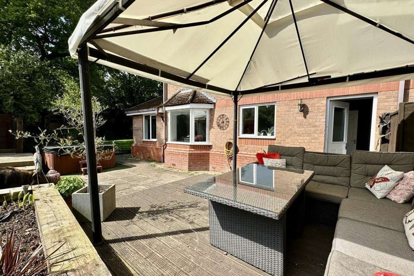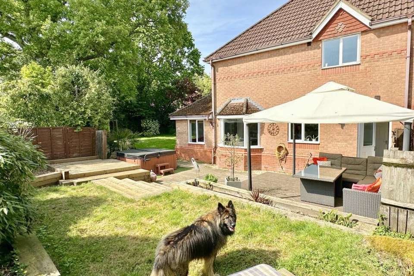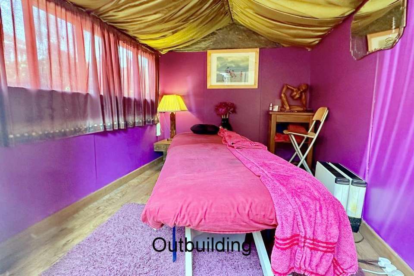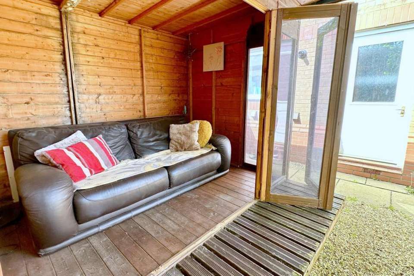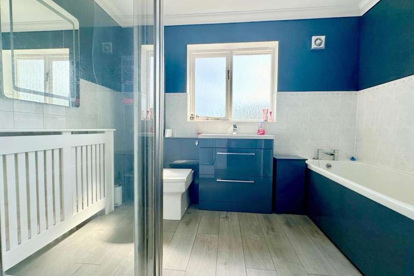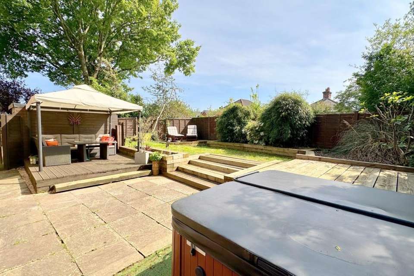5 bedroom detached house for sale
Verwood, BH31 7BTdetached house
bedrooms
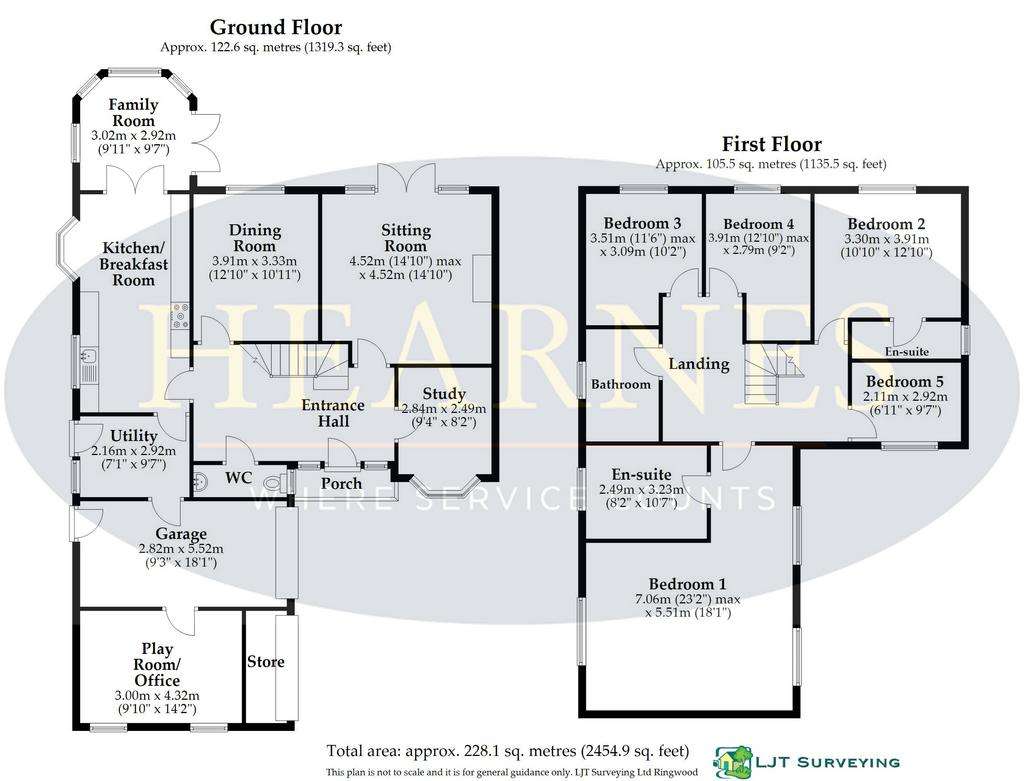
Property photos

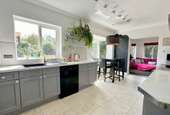
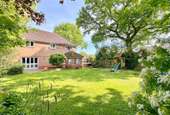
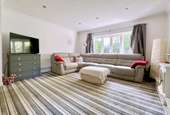
+29
Property description
A fabulous five-bedroom detached family home situated within a sought after cul-de-sac and within walking distance to the town centre and St Stephens Caste. Verwood is located on the edge of Ringwood Forest and offers a good range of facilities including a primary school, shops and super markets, a weekly market, pubs, restaurants and its own Hub which houses the 300 seat Merryfield Theatre, a 100-seat hall and a number of other smaller rooms.
The spacious accommodation of approximately 2491 sq. ft is presented to an exacting standard having been thoughtfully modernised by the current owner. Comprising of an entrance hall which provides access to the principle rooms. The stylish kitchen overlooks the rear garden and provides an excellent range of high gloss floor and wall mounted, units, complementing worktops and one and half basin sink unit, A Range master style cooker, space for American style fridge freezer and dishwasher. A family room is accessed from the kitchen with views out to the rear garden and offers space for a breakfast table/sofa. A separate utility room space and plumbing for laundry appliances, further storage units and a sink and single side door giving access to the garden. The sitting room is a good size and has double doors opening out the rear garden along with a feature fireplace. The dining room looks out the rear and has ample space for a 8/10 seater table and chairs. The study/playroom both overlook the front aspect and a cloakroom completes the ground floor accommodation.
The first floor galleried landing has an airing cupboard and provides access to the five double bedrooms with both bedrooms one and two benefiting from contemporary en-suite shower rooms. The remaining bedrooms are serviced by the recently fitted modern bathroom which has a bath and separate shower, WC and wash hand basin.
The front of property is approached via a driveway which provides ample off road parking and access to the double garage. The double garage gas been part converted into a gym or games room with lighting and power. The front is surrounded with flower and shrub boarders adjoining the property. The sunny rear garden is in two parts, both very private and well enclosed and is also mainly laid to lawn with raised decking areas ideal for entertaining and al fresco dining.
There are two outbuildings, one currently used as a therapy room and the other as a reception area with an outside loo. They could easily be converted into a home office or further games room if necessary.
Viewing is highly recommended to appreciate the spacious and well presented accommodation and the convenient location.
Council Tax Band G Dorset (east Dorset)
Energy Performance Certificate Rating D
AGENTS NOTES:
The spacious accommodation of approximately 2491 sq. ft is presented to an exacting standard having been thoughtfully modernised by the current owner. Comprising of an entrance hall which provides access to the principle rooms. The stylish kitchen overlooks the rear garden and provides an excellent range of high gloss floor and wall mounted, units, complementing worktops and one and half basin sink unit, A Range master style cooker, space for American style fridge freezer and dishwasher. A family room is accessed from the kitchen with views out to the rear garden and offers space for a breakfast table/sofa. A separate utility room space and plumbing for laundry appliances, further storage units and a sink and single side door giving access to the garden. The sitting room is a good size and has double doors opening out the rear garden along with a feature fireplace. The dining room looks out the rear and has ample space for a 8/10 seater table and chairs. The study/playroom both overlook the front aspect and a cloakroom completes the ground floor accommodation.
The first floor galleried landing has an airing cupboard and provides access to the five double bedrooms with both bedrooms one and two benefiting from contemporary en-suite shower rooms. The remaining bedrooms are serviced by the recently fitted modern bathroom which has a bath and separate shower, WC and wash hand basin.
The front of property is approached via a driveway which provides ample off road parking and access to the double garage. The double garage gas been part converted into a gym or games room with lighting and power. The front is surrounded with flower and shrub boarders adjoining the property. The sunny rear garden is in two parts, both very private and well enclosed and is also mainly laid to lawn with raised decking areas ideal for entertaining and al fresco dining.
There are two outbuildings, one currently used as a therapy room and the other as a reception area with an outside loo. They could easily be converted into a home office or further games room if necessary.
Viewing is highly recommended to appreciate the spacious and well presented accommodation and the convenient location.
Council Tax Band G Dorset (east Dorset)
Energy Performance Certificate Rating D
AGENTS NOTES:
Interested in this property?
Council tax
First listed
2 weeks agoVerwood, BH31 7BT
Marketed by
Hearnes Estate Agents - Ringwood 52-54 High Street Ringwood BH24 1AGCall agent on 01425 489955
Placebuzz mortgage repayment calculator
Monthly repayment
The Est. Mortgage is for a 25 years repayment mortgage based on a 10% deposit and a 5.5% annual interest. It is only intended as a guide. Make sure you obtain accurate figures from your lender before committing to any mortgage. Your home may be repossessed if you do not keep up repayments on a mortgage.
Verwood, BH31 7BT - Streetview
DISCLAIMER: Property descriptions and related information displayed on this page are marketing materials provided by Hearnes Estate Agents - Ringwood. Placebuzz does not warrant or accept any responsibility for the accuracy or completeness of the property descriptions or related information provided here and they do not constitute property particulars. Please contact Hearnes Estate Agents - Ringwood for full details and further information.





