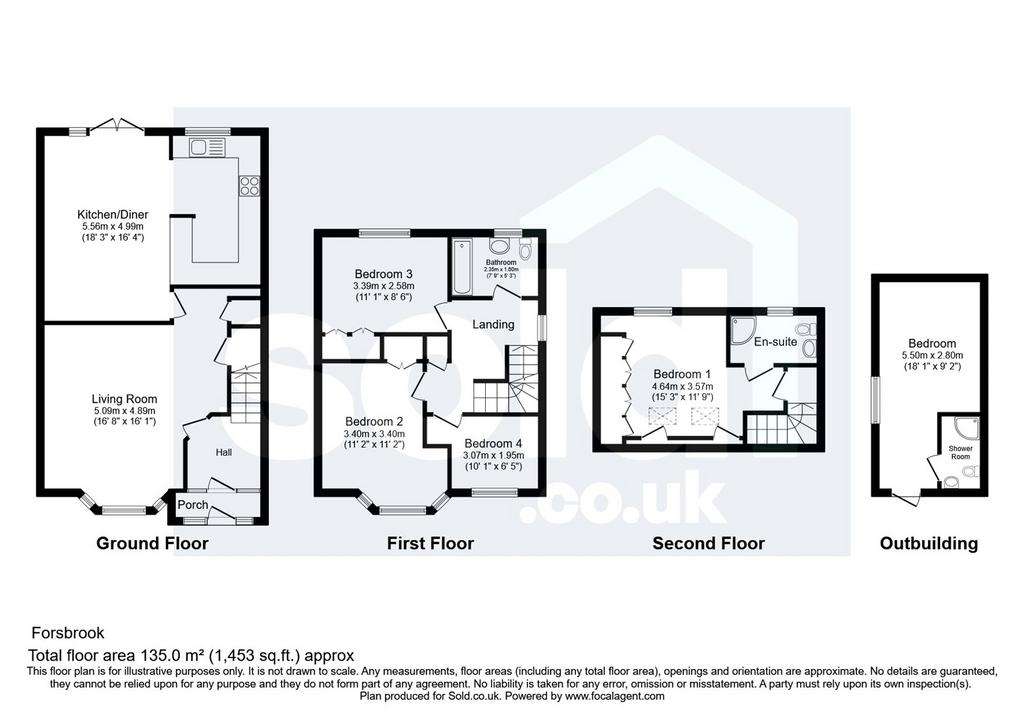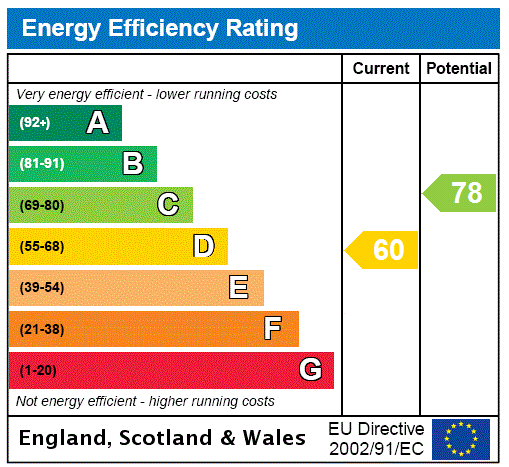5 bedroom semi-detached house for sale
Staffordshire, ST11semi-detached house
bedrooms

Property photos




+15
Property description
Step into the idyllic village lifestyle at Beverley Crescent, an enchanting haven where impeccable design harmonizes with the tranquillity of village living. Tucked away in the sought-after Forsbrook area, this exquisite residence invites you to embrace the essence of village charm while enjoying a plethora of amenities just moments from your doorstep.
Nestled in a serene setting, this captivating five-bedroom semi-detached abode offers panoramic vistas of Dilhorne and the verdant countryside beyond, enveloping you in a tapestry of natural beauty. Welcoming you with open arms, the property greets you with a sweeping three-car driveway, ensuring ample parking for residents and guests alike.
Stepping inside, the residence unfolds into a meticulously designed living space, where every detail exudes warmth and sophistication. The inviting living room beckons with its bay window, flooding the space with an abundance of natural light while providing a picturesque frame for the scenic views outside. A cozy log burner takes centre stage, nestled within an elegant mantle, offering a perfect retreat on chilly evenings.
Venture further, and you'll discover the heart of the home in the spacious kitchen/dining area, where culinary aspirations come to life amidst modern comforts. Adorned with sleek full splashbacks and equipped with an electric hob, double oven, and microwave, this culinary haven is a chef's delight, offering both style and functionality in equal measure.
Ascending to the first floor, three generously proportioned double bedrooms await, each offering a sanctuary of comfort and serenity. The back bedroom boasts the added convenience of a built-in wardrobe, enhancing both space and organization. A luxurious master bathroom awaits, featuring a pristine three-piece suite enveloped in fully tiled walls, promising moments of relaxation and rejuvenation.
Journeying to the second floor, the pinnacle of luxury awaits in the form of the property's master bedroom, where indulgence knows no bounds. Here, built-in wardrobes provide ample storage space, while an exquisite three-piece en-suite beckons with its corner shower unit, offering a sanctuary of opulence and elegance.
But the allure doesn't end there. The converted loft space unveils a hidden gem, presenting a further double room complete with its own en-suite, offering endless possibilities for relaxation and recreation.
Outside, a private garden oasis awaits, adorned with an outhouse and shed, providing the perfect backdrop for al fresco gatherings and outdoor leisure.
With its expansive three-car driveway and unrivalled charm, Beverley Crescent embodies the epitome of family living, offering a lifestyle of luxury and tranquillity in the heart of village bliss.
Nestled in a serene setting, this captivating five-bedroom semi-detached abode offers panoramic vistas of Dilhorne and the verdant countryside beyond, enveloping you in a tapestry of natural beauty. Welcoming you with open arms, the property greets you with a sweeping three-car driveway, ensuring ample parking for residents and guests alike.
Stepping inside, the residence unfolds into a meticulously designed living space, where every detail exudes warmth and sophistication. The inviting living room beckons with its bay window, flooding the space with an abundance of natural light while providing a picturesque frame for the scenic views outside. A cozy log burner takes centre stage, nestled within an elegant mantle, offering a perfect retreat on chilly evenings.
Venture further, and you'll discover the heart of the home in the spacious kitchen/dining area, where culinary aspirations come to life amidst modern comforts. Adorned with sleek full splashbacks and equipped with an electric hob, double oven, and microwave, this culinary haven is a chef's delight, offering both style and functionality in equal measure.
Ascending to the first floor, three generously proportioned double bedrooms await, each offering a sanctuary of comfort and serenity. The back bedroom boasts the added convenience of a built-in wardrobe, enhancing both space and organization. A luxurious master bathroom awaits, featuring a pristine three-piece suite enveloped in fully tiled walls, promising moments of relaxation and rejuvenation.
Journeying to the second floor, the pinnacle of luxury awaits in the form of the property's master bedroom, where indulgence knows no bounds. Here, built-in wardrobes provide ample storage space, while an exquisite three-piece en-suite beckons with its corner shower unit, offering a sanctuary of opulence and elegance.
But the allure doesn't end there. The converted loft space unveils a hidden gem, presenting a further double room complete with its own en-suite, offering endless possibilities for relaxation and recreation.
Outside, a private garden oasis awaits, adorned with an outhouse and shed, providing the perfect backdrop for al fresco gatherings and outdoor leisure.
With its expansive three-car driveway and unrivalled charm, Beverley Crescent embodies the epitome of family living, offering a lifestyle of luxury and tranquillity in the heart of village bliss.
Interested in this property?
Council tax
First listed
2 weeks agoEnergy Performance Certificate
Staffordshire, ST11
Marketed by
Sold.co.uk - London First Floor, 50 St Mary Axe London EC3A 8FRPlacebuzz mortgage repayment calculator
Monthly repayment
The Est. Mortgage is for a 25 years repayment mortgage based on a 10% deposit and a 5.5% annual interest. It is only intended as a guide. Make sure you obtain accurate figures from your lender before committing to any mortgage. Your home may be repossessed if you do not keep up repayments on a mortgage.
Staffordshire, ST11 - Streetview
DISCLAIMER: Property descriptions and related information displayed on this page are marketing materials provided by Sold.co.uk - London. Placebuzz does not warrant or accept any responsibility for the accuracy or completeness of the property descriptions or related information provided here and they do not constitute property particulars. Please contact Sold.co.uk - London for full details and further information.




















