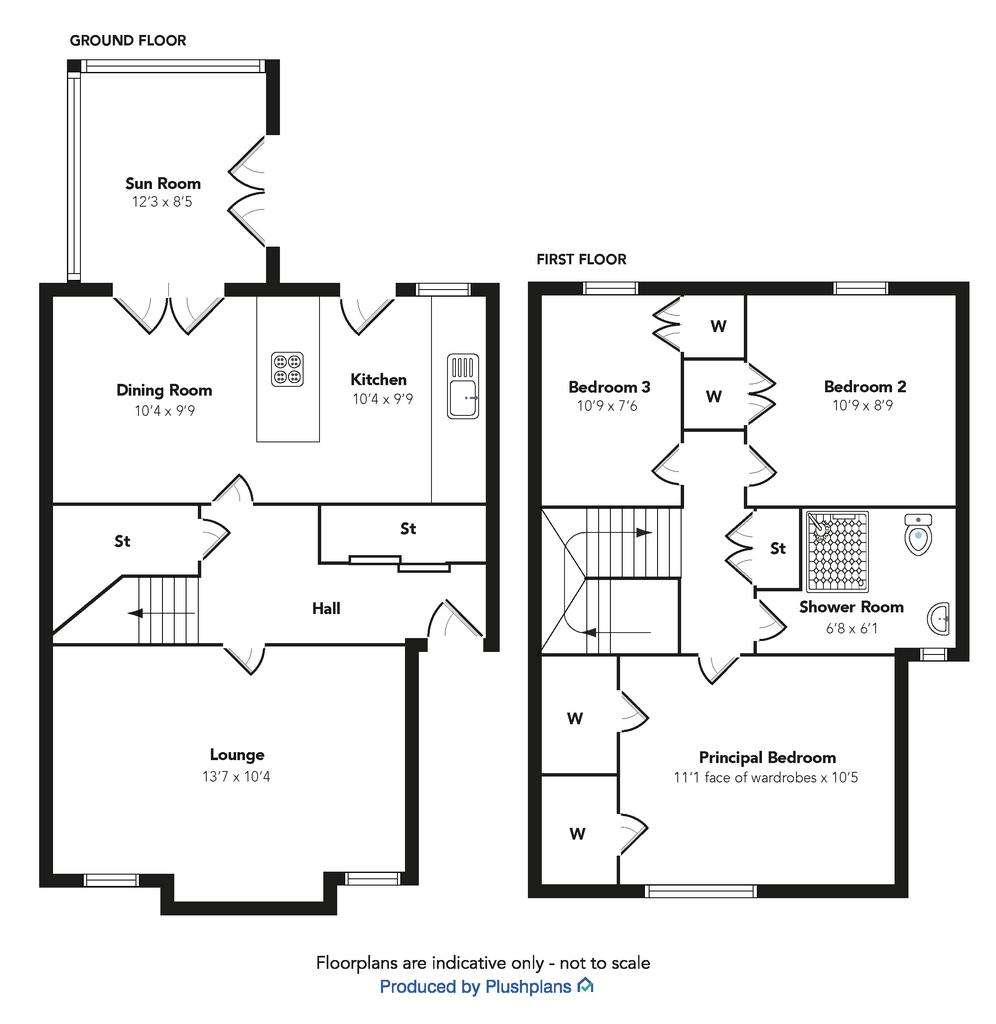3 bedroom semi-detached house for sale
Bridge Of Weir, PA11 3DXsemi-detached house
bedrooms

Property photos




+14
Property description
Seventy One Hazelwood Road is a beautifully presented semi detached villa, upgraded in recent years including new roof and Upvc windows.
The reception hallway has storage and gives access to the front facing lounge with double aspect windows and a feature marble fireplace. The kitchen faces the rear and has high gloss wall & base units with integrated oven, hob and extractor hood and a Upvc door leading directly to the garden. also on this floor is a separate dining room with double doors leading to a fantastic sun room that also has double doors to the fabulously proportioned garden.
On the first floor there are three bedrooms, the principal bedroom is of excellent proportions and includes two walk-in wardrobes and exposed beams. Both of the other bedrooms also benefit from built in fitted wardrobes. Completing the accommodation is a fully tiled shower room.
The rear garden is of great proportions and has a patio and lawn with gated access to the front and the single garage,
To the front is some lawn and adjacent to the property is a monobloc driveway that provides ample parking and access to a single detached garage.
In recent times the property has gone through a refurbishment program that includes new roof in 2018 and new Upvc windows in 2017.
Bridge of Weir is a residential village, which offers a range of local shops and facilities which will adequately cater for everyday needs and requirements. Bridge of Weir falls within the GryffeHigh School catchment and has its own villagePrimary School with free transport to and from. For the commuting client, Bridge of Weir is located within 3 miles from the bypass which links up with the M8 motorway for connection to the airport, Paisley, Braehead Shopping Centre and Glasgow city centre. Furthermore, the village offers two golf courses, fishing on the River Gryffe and a selection of village pubs.
EPC Rating D
Dimensions
Lounge 13’7 x 10’4
Kitchen 10’4 x 9’9
Dining 10’4 x 9’9
Sun Room 12’3 x 8’5
Principal Bedroom 11’1 face of wardrobes x 10’5
Bedroom 2 10’9 x 8’9
Bedroom 3 10’9 x 7’6
Shower room 6’8 x 6’1
Garage 17’2 x 11’0
The reception hallway has storage and gives access to the front facing lounge with double aspect windows and a feature marble fireplace. The kitchen faces the rear and has high gloss wall & base units with integrated oven, hob and extractor hood and a Upvc door leading directly to the garden. also on this floor is a separate dining room with double doors leading to a fantastic sun room that also has double doors to the fabulously proportioned garden.
On the first floor there are three bedrooms, the principal bedroom is of excellent proportions and includes two walk-in wardrobes and exposed beams. Both of the other bedrooms also benefit from built in fitted wardrobes. Completing the accommodation is a fully tiled shower room.
The rear garden is of great proportions and has a patio and lawn with gated access to the front and the single garage,
To the front is some lawn and adjacent to the property is a monobloc driveway that provides ample parking and access to a single detached garage.
In recent times the property has gone through a refurbishment program that includes new roof in 2018 and new Upvc windows in 2017.
Bridge of Weir is a residential village, which offers a range of local shops and facilities which will adequately cater for everyday needs and requirements. Bridge of Weir falls within the GryffeHigh School catchment and has its own villagePrimary School with free transport to and from. For the commuting client, Bridge of Weir is located within 3 miles from the bypass which links up with the M8 motorway for connection to the airport, Paisley, Braehead Shopping Centre and Glasgow city centre. Furthermore, the village offers two golf courses, fishing on the River Gryffe and a selection of village pubs.
EPC Rating D
Dimensions
Lounge 13’7 x 10’4
Kitchen 10’4 x 9’9
Dining 10’4 x 9’9
Sun Room 12’3 x 8’5
Principal Bedroom 11’1 face of wardrobes x 10’5
Bedroom 2 10’9 x 8’9
Bedroom 3 10’9 x 7’6
Shower room 6’8 x 6’1
Garage 17’2 x 11’0
Interested in this property?
Council tax
First listed
2 weeks agoBridge Of Weir, PA11 3DX
Marketed by
Cochran Dickie - Bridge of Weir 3 Neva Place Bridge of Weir PA11 3PNPlacebuzz mortgage repayment calculator
Monthly repayment
The Est. Mortgage is for a 25 years repayment mortgage based on a 10% deposit and a 5.5% annual interest. It is only intended as a guide. Make sure you obtain accurate figures from your lender before committing to any mortgage. Your home may be repossessed if you do not keep up repayments on a mortgage.
Bridge Of Weir, PA11 3DX - Streetview
DISCLAIMER: Property descriptions and related information displayed on this page are marketing materials provided by Cochran Dickie - Bridge of Weir. Placebuzz does not warrant or accept any responsibility for the accuracy or completeness of the property descriptions or related information provided here and they do not constitute property particulars. Please contact Cochran Dickie - Bridge of Weir for full details and further information.


















