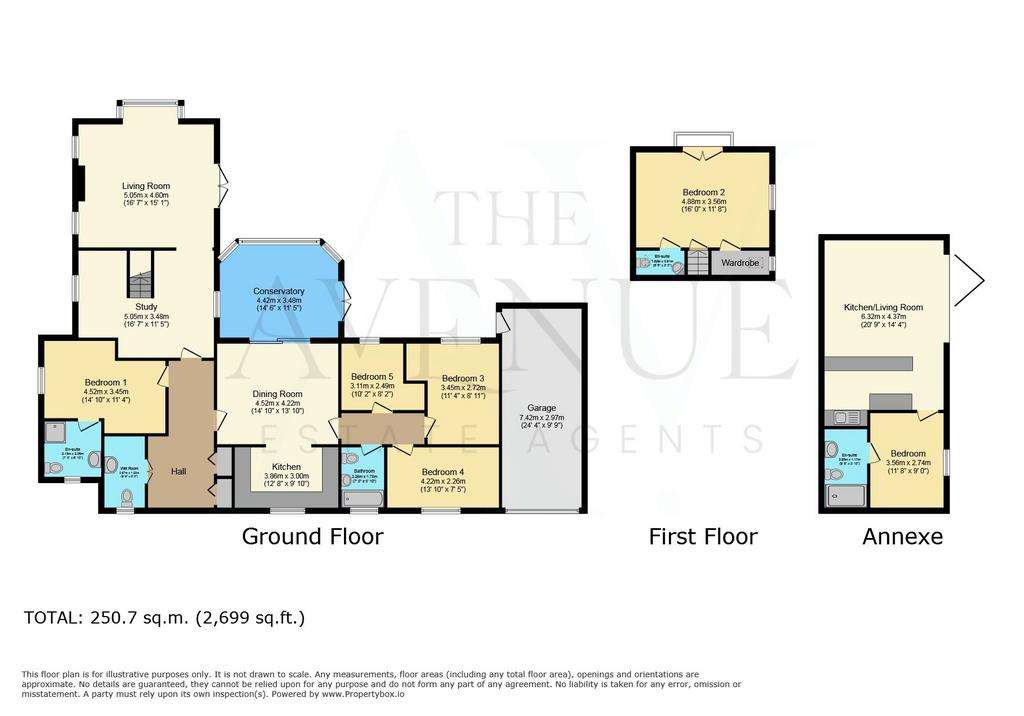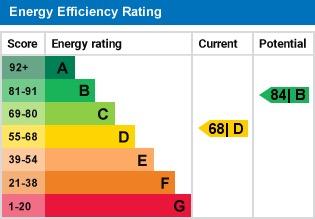5 bedroom detached house for sale
Derbyshire, DE65 6HJdetached house
bedrooms

Property photos




+30
Property description
Welcome to Fishpond Lane – a haven of peaceful living in a beautiful village setting. This magnificent 5-bedroom home has 3 bathrooms, 4 reception rooms, a separate annex and all of this is situated on a generous third of an acre plot! This stunning property is bound to captivate any buyer seeking spacious and versatile living accommodation.
Upon entering through the electric gated entrance, you'll immediately appreciate the grandeur of this magnificent home. The impressive balcony offers breathtaking views overlooking the park and fields, providing a serene spot to relax and soak in the surrounding natural beauty. One of the standout features of this property is the annex, currently utilized as a gym and games room. However, with its own living space, bedroom, and en-suite, it holds the potential to become a completely separate living accommodation, perfect for extended family members or guests.
Whether you have a large family or enjoy entertaining, the ample parking space, along with the garage, ensures that there is plenty of space to accommodate everyone comfortably. No more worries about finding parking on busy streets or juggling vehicles. Convenience is at your doorstep as this property enjoys easy access to the A38, A50, and M1, making commuting a breeze. You can maintain that tranquil village lifestyle while still being well-connected to the rest of Derby and beyond. With approximately 2,700 sq ft of living space, there is an abundance of room to create your dream home.
With 4 of the 5 bedrooms being double bedrooms, there is plenty of space throughout this home as well as having a spacious kitchen dining space which is ideal for family life. On top of this space, there is a large conservatory overlooking an area of the garden, an office space and a beautiful living room! Filled with light, there is a gorgeous marble fireplace to make it extra cosy in the winter months.
Having plenty of garden space, there is plenty of room to have a garden area for the children as well as having a separate space away from this to relax, enjoy the sun and peace and quiet. You even have your own private gate onto the park and fields for the children to enjoy!
What's more, planning permission has been granted to extend the property into a magnificent 6-bedroom dwelling, offering over 4000 sq ft of living accommodation, including the annex. The possibilities are endless, allowing you the chance to bring your vision to life and create a bespoke living space that suits your unique needs.
Don't miss out on this incredible opportunity to own a remarkable property in Fishpond Lane. If you desire a spacious home, beautiful surroundings, and the potential to customize your living spaces, then look no further. Contact us today to arrange a viewing and start imagining your new life in this phenomenal property.
Upon entering through the electric gated entrance, you'll immediately appreciate the grandeur of this magnificent home. The impressive balcony offers breathtaking views overlooking the park and fields, providing a serene spot to relax and soak in the surrounding natural beauty. One of the standout features of this property is the annex, currently utilized as a gym and games room. However, with its own living space, bedroom, and en-suite, it holds the potential to become a completely separate living accommodation, perfect for extended family members or guests.
Whether you have a large family or enjoy entertaining, the ample parking space, along with the garage, ensures that there is plenty of space to accommodate everyone comfortably. No more worries about finding parking on busy streets or juggling vehicles. Convenience is at your doorstep as this property enjoys easy access to the A38, A50, and M1, making commuting a breeze. You can maintain that tranquil village lifestyle while still being well-connected to the rest of Derby and beyond. With approximately 2,700 sq ft of living space, there is an abundance of room to create your dream home.
With 4 of the 5 bedrooms being double bedrooms, there is plenty of space throughout this home as well as having a spacious kitchen dining space which is ideal for family life. On top of this space, there is a large conservatory overlooking an area of the garden, an office space and a beautiful living room! Filled with light, there is a gorgeous marble fireplace to make it extra cosy in the winter months.
Having plenty of garden space, there is plenty of room to have a garden area for the children as well as having a separate space away from this to relax, enjoy the sun and peace and quiet. You even have your own private gate onto the park and fields for the children to enjoy!
What's more, planning permission has been granted to extend the property into a magnificent 6-bedroom dwelling, offering over 4000 sq ft of living accommodation, including the annex. The possibilities are endless, allowing you the chance to bring your vision to life and create a bespoke living space that suits your unique needs.
Don't miss out on this incredible opportunity to own a remarkable property in Fishpond Lane. If you desire a spacious home, beautiful surroundings, and the potential to customize your living spaces, then look no further. Contact us today to arrange a viewing and start imagining your new life in this phenomenal property.
Interested in this property?
Council tax
First listed
2 weeks agoEnergy Performance Certificate
Derbyshire, DE65 6HJ
Marketed by
The Avenue Estate Agent - Birmingham 59-61 Charlot St Pauls Square Birmingham, West Midlands B3 1PXPlacebuzz mortgage repayment calculator
Monthly repayment
The Est. Mortgage is for a 25 years repayment mortgage based on a 10% deposit and a 5.5% annual interest. It is only intended as a guide. Make sure you obtain accurate figures from your lender before committing to any mortgage. Your home may be repossessed if you do not keep up repayments on a mortgage.
Derbyshire, DE65 6HJ - Streetview
DISCLAIMER: Property descriptions and related information displayed on this page are marketing materials provided by The Avenue Estate Agent - Birmingham. Placebuzz does not warrant or accept any responsibility for the accuracy or completeness of the property descriptions or related information provided here and they do not constitute property particulars. Please contact The Avenue Estate Agent - Birmingham for full details and further information.



































