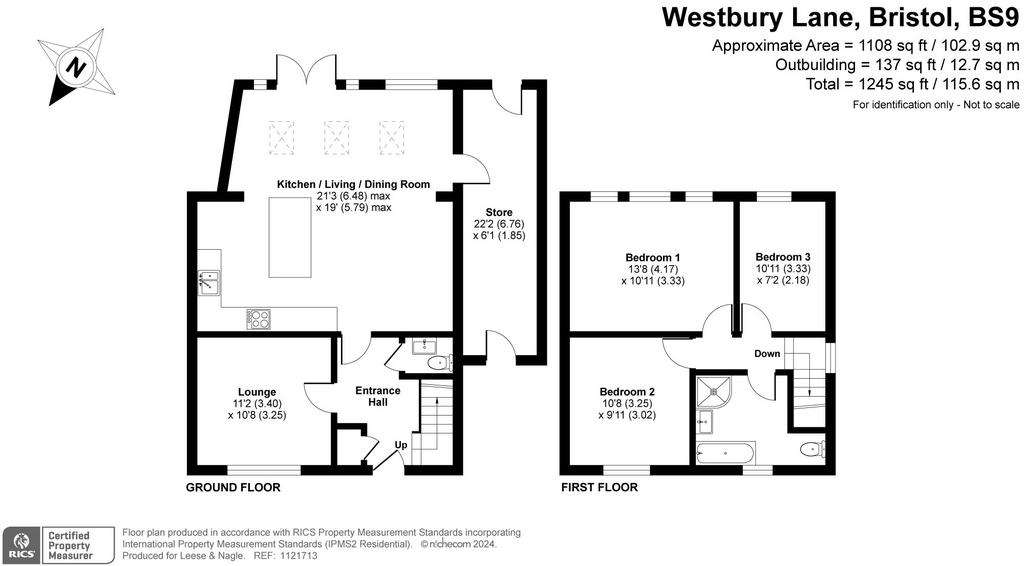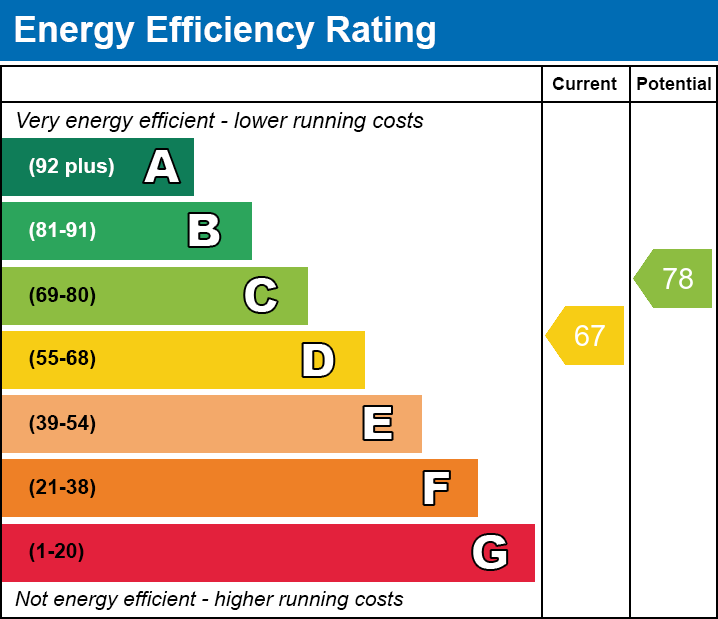3 bedroom semi-detached house for sale
Bristol, BS9semi-detached house
bedrooms

Property photos




+18
Property description
A fantastic 3 bedroom semi detached family home that has been extended to offer modern/contemporary living. The property is well presented throughout and offers great living spaces, family sized bedrooms, bathroom, off street parking, southerly facing rear garden and ample storage.
The property is accessed to the front into the entrance hall that gives passage to the lounge, kitchen/diner, downstairs WC and stairwell to the first floor. The lounge is to the front with window, is well decorated and is carpeted. The rear of the property has been beautifully extended to create the ‘hub’ of the house, perfect for day-to-day life, entertaining and is a fantastic area to enjoy. The kitchen comprises a range of wall and base units, wooden worktops with a tiled splashback, porcelain sink, space for range cooker, stainless steel cookerhood, space for American style fridge/freezer and large island for additional worktop space/storage. There is ample space remaining for a large table and chairs and living area, with skylights allowing plenty of light into the area and French doors that connect with the garden. The area has hard-wearing flooring. Off this space, is the store that provides very useful storage that runs down the side of the house.
Upstairs, to the first floor the landing provides access to the bedrooms, the bathroom and window to the side. Bedroom 1 is to the rear with windows overlooking the garden, is neutral in décor and is carpeted. Bedroom 2 is also a double bedroom with window to front and is carpeted. Bedroom 3 has window to rear, is an ample single bedroom or a great study or nursery room. The bathroom has bath with shower attachment, shower cubicle, low level WC wash hand basin and obscured window to front.
Outside, to the front is a block paved driveway for up to 3 cars and access to the store.
To the rear, is an enclosed garden with decking immediately from the house perfect for an outside dining space during the summer months. Then there is a lovely lawn area that is manageable and enjoyable and then towards the end of the garden an additional patio which gathers the end of the day sun as it sets in the west.
A fantastic property and viewing is advised to avoid disappointment.
Location:
Red Bus Nursery & Preschool
The Blaise Estate
Kingsweston House
Amenities on Westbury Lane and Shirehampton Road
Access to Cribbs Causeway
Convenient Access to Westbury Village
Sea Mills Primary School and Stoke Bishop Church of England Primary School Locally
The property is accessed to the front into the entrance hall that gives passage to the lounge, kitchen/diner, downstairs WC and stairwell to the first floor. The lounge is to the front with window, is well decorated and is carpeted. The rear of the property has been beautifully extended to create the ‘hub’ of the house, perfect for day-to-day life, entertaining and is a fantastic area to enjoy. The kitchen comprises a range of wall and base units, wooden worktops with a tiled splashback, porcelain sink, space for range cooker, stainless steel cookerhood, space for American style fridge/freezer and large island for additional worktop space/storage. There is ample space remaining for a large table and chairs and living area, with skylights allowing plenty of light into the area and French doors that connect with the garden. The area has hard-wearing flooring. Off this space, is the store that provides very useful storage that runs down the side of the house.
Upstairs, to the first floor the landing provides access to the bedrooms, the bathroom and window to the side. Bedroom 1 is to the rear with windows overlooking the garden, is neutral in décor and is carpeted. Bedroom 2 is also a double bedroom with window to front and is carpeted. Bedroom 3 has window to rear, is an ample single bedroom or a great study or nursery room. The bathroom has bath with shower attachment, shower cubicle, low level WC wash hand basin and obscured window to front.
Outside, to the front is a block paved driveway for up to 3 cars and access to the store.
To the rear, is an enclosed garden with decking immediately from the house perfect for an outside dining space during the summer months. Then there is a lovely lawn area that is manageable and enjoyable and then towards the end of the garden an additional patio which gathers the end of the day sun as it sets in the west.
A fantastic property and viewing is advised to avoid disappointment.
Location:
Red Bus Nursery & Preschool
The Blaise Estate
Kingsweston House
Amenities on Westbury Lane and Shirehampton Road
Access to Cribbs Causeway
Convenient Access to Westbury Village
Sea Mills Primary School and Stoke Bishop Church of England Primary School Locally
Interested in this property?
Council tax
First listed
2 weeks agoEnergy Performance Certificate
Bristol, BS9
Marketed by
Leese & Nagle - Westbury-on-Trym 125 Stoke Lane Westbury-on-Trym BS9 3RWPlacebuzz mortgage repayment calculator
Monthly repayment
The Est. Mortgage is for a 25 years repayment mortgage based on a 10% deposit and a 5.5% annual interest. It is only intended as a guide. Make sure you obtain accurate figures from your lender before committing to any mortgage. Your home may be repossessed if you do not keep up repayments on a mortgage.
Bristol, BS9 - Streetview
DISCLAIMER: Property descriptions and related information displayed on this page are marketing materials provided by Leese & Nagle - Westbury-on-Trym. Placebuzz does not warrant or accept any responsibility for the accuracy or completeness of the property descriptions or related information provided here and they do not constitute property particulars. Please contact Leese & Nagle - Westbury-on-Trym for full details and further information.























