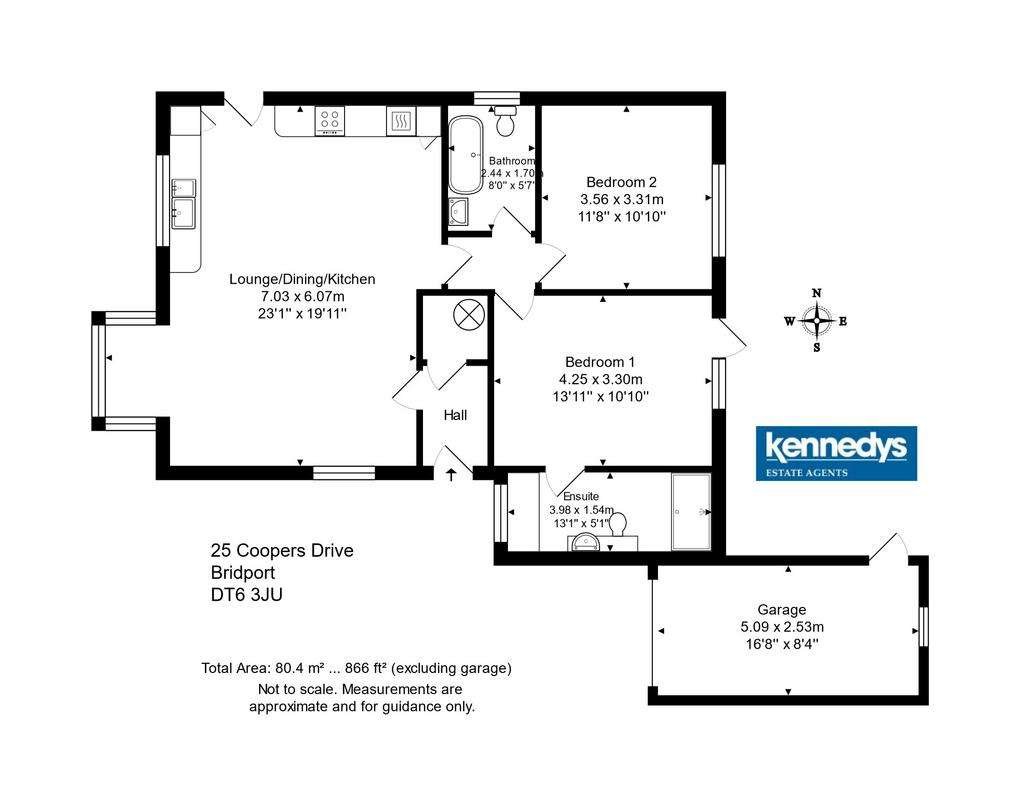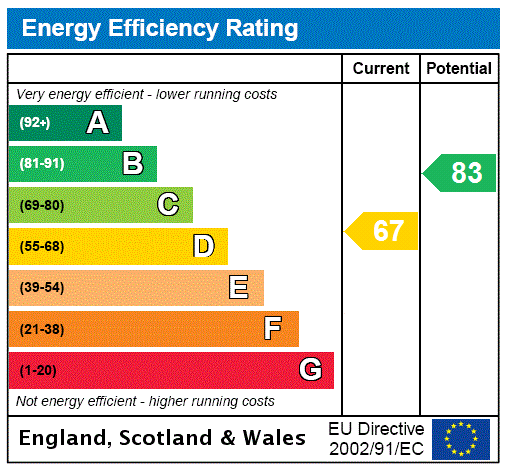2 bedroom bungalow for sale
Dorset, DT6bungalow
bedrooms

Property photos




+8
Property description
An immaculate recently refurbished 2 bed/2 bath detached bungalow between town centre and coast, in prime corner position with magnificent views and a generous tranquil garden
SITUATION: The property is located high up a hill in a commanding corner position affording far-reaching views to distant hills and with amazing skyscapes. There is virtually no passing traffic or noise nuisance and the sunny rear garden is particularly private.
There are easy walkways into the Nature Reserve close by as well as into Bridport town centre and to the coast at West Bay.
Bridport is a vibrant town with a twice-weekly street market, good range of mainly independent shops, a vintage and artists' quadrant, art centre, leisure centre with indoor swimming pool, Electric Palace theatre/cinema and central Bucky Doo Square which hosts a range of bands, festivals and events all year round.
The coast at West Bay lies some 2 miles to the south with its boating/fishing harbour, golf course, beaches and access to the Jurassic Coast and South West Coastal Paths.
THE PROPERTY comprises a detached bungalow well built in the 1970's featuring brick elevations under a concrete tiled roof. It has recently been completely refurbished to a very high standard with every attention to detail. A bay window to the front offers triple aspect views and has extended the lounge which is now open to the dining and kitchen area to afford a lifestyle family room and a wood burning stove installed for extra ambience and comfort. There is a new bathroom suite and en-suite shower/laundry room, new electrics and lighting, a new gas-fired boiler, a large modern hot water system, new flooring with some replacement joists and insulation, together with new internal and external doors. The property also benefits from uPVC double-glazed windows.
The good-sized level gardens have recently been re-landscaped for ease of maintenance being mainly lawns with sitting areas for enjoying the best of the sunshine which floods in all day long.
DIRECTIONS: From the centre of Bridport travelling south along South Street, take the second exit off the roundabout signposted to Weymouth. Take the first left-hand turning into Chestnut Road and then first right into Valley Road, then first right into Coopers Drive and the property will be found at the end of the road on the left-hand side.
THE ACCOMMODATION comprises the following:
UPVC ENTRANCE DOOR on the south side opening to:
ENTRANCE HALL with double-doored store cupboard housing the water cylinder and new electric consumer unit. Door into:
OPEN-PLAN LOUNGE/DINING ROOM/KITCHEN with recently extended bay window to the west affording glazing on 3 aspects. Newly installed wood-burner and additional windows to the south and west and part-glazed door to the north to outside affording further views. The kitchen area is comprehensively fitted with a modern range of fittings including the usual built-in appliances all of good quality. There is space for a good-sized dining table and a door off leads to the:
INNER HALL leading to all other rooms. Hatch to roof space, partly boarded with light and where the mains gas boiler is located.
BEDROOM 1 with window overlooking the rear garden and adjoining double-glazed French door opening to the outside patio.
EN-SUITE SHOWER/LAUNDRY ROOM newly fitted with a modern shower, basin and toilet all tastefully decorated and with area fitted with a work surface over plumbing for washing machine providing a utility/laundry area. Obscure-glazed window to the north.
BEDROOM 2 is another good-sized double bedroom with window overlooking the rear garden.
BATHROOM with white suite comprising a panelled bath with mixer tap and shower over, wash basin and low level WC, complimenting tiled surrounds, modern lighting and flooring. Obscure-glazed window to the side.
OUTSIDE
There is an open-plan lawn to the front and a side on-site parking area leading to a SINGLE GARAGE with metal up-and-over door and pedestrian door from the rear garden.
The rear garden is well enclosed by high wooden fencing ensuring complete privacy but still allowing views to distant hillsides. There is a patio area adjoining the property and a further paved area to the north-east corner which catches the last of the evening sunshine. There is also a pedestrian gate out to the south and a passageway to the north has a pedestrian gate to the west. These gates secure the garden which is level and mainly laid to lawn for ease of maintenance and would be a blank canvas for an avid gardener.
SERVICES: Mains water, drainage, electricity and gas. Gas central heating, wood burning stove and uPVC double-glazing, soffits and bargeboards. Council Tax Band 'D'. EPC and floor plan ordered.
BROADBAND AND MOBILE: Superfast Broadband Speeds of 32-49 Mbps available. Mobile coverage from all main providers.
TC/CC/KEA240032/9524
SITUATION: The property is located high up a hill in a commanding corner position affording far-reaching views to distant hills and with amazing skyscapes. There is virtually no passing traffic or noise nuisance and the sunny rear garden is particularly private.
There are easy walkways into the Nature Reserve close by as well as into Bridport town centre and to the coast at West Bay.
Bridport is a vibrant town with a twice-weekly street market, good range of mainly independent shops, a vintage and artists' quadrant, art centre, leisure centre with indoor swimming pool, Electric Palace theatre/cinema and central Bucky Doo Square which hosts a range of bands, festivals and events all year round.
The coast at West Bay lies some 2 miles to the south with its boating/fishing harbour, golf course, beaches and access to the Jurassic Coast and South West Coastal Paths.
THE PROPERTY comprises a detached bungalow well built in the 1970's featuring brick elevations under a concrete tiled roof. It has recently been completely refurbished to a very high standard with every attention to detail. A bay window to the front offers triple aspect views and has extended the lounge which is now open to the dining and kitchen area to afford a lifestyle family room and a wood burning stove installed for extra ambience and comfort. There is a new bathroom suite and en-suite shower/laundry room, new electrics and lighting, a new gas-fired boiler, a large modern hot water system, new flooring with some replacement joists and insulation, together with new internal and external doors. The property also benefits from uPVC double-glazed windows.
The good-sized level gardens have recently been re-landscaped for ease of maintenance being mainly lawns with sitting areas for enjoying the best of the sunshine which floods in all day long.
DIRECTIONS: From the centre of Bridport travelling south along South Street, take the second exit off the roundabout signposted to Weymouth. Take the first left-hand turning into Chestnut Road and then first right into Valley Road, then first right into Coopers Drive and the property will be found at the end of the road on the left-hand side.
THE ACCOMMODATION comprises the following:
UPVC ENTRANCE DOOR on the south side opening to:
ENTRANCE HALL with double-doored store cupboard housing the water cylinder and new electric consumer unit. Door into:
OPEN-PLAN LOUNGE/DINING ROOM/KITCHEN with recently extended bay window to the west affording glazing on 3 aspects. Newly installed wood-burner and additional windows to the south and west and part-glazed door to the north to outside affording further views. The kitchen area is comprehensively fitted with a modern range of fittings including the usual built-in appliances all of good quality. There is space for a good-sized dining table and a door off leads to the:
INNER HALL leading to all other rooms. Hatch to roof space, partly boarded with light and where the mains gas boiler is located.
BEDROOM 1 with window overlooking the rear garden and adjoining double-glazed French door opening to the outside patio.
EN-SUITE SHOWER/LAUNDRY ROOM newly fitted with a modern shower, basin and toilet all tastefully decorated and with area fitted with a work surface over plumbing for washing machine providing a utility/laundry area. Obscure-glazed window to the north.
BEDROOM 2 is another good-sized double bedroom with window overlooking the rear garden.
BATHROOM with white suite comprising a panelled bath with mixer tap and shower over, wash basin and low level WC, complimenting tiled surrounds, modern lighting and flooring. Obscure-glazed window to the side.
OUTSIDE
There is an open-plan lawn to the front and a side on-site parking area leading to a SINGLE GARAGE with metal up-and-over door and pedestrian door from the rear garden.
The rear garden is well enclosed by high wooden fencing ensuring complete privacy but still allowing views to distant hillsides. There is a patio area adjoining the property and a further paved area to the north-east corner which catches the last of the evening sunshine. There is also a pedestrian gate out to the south and a passageway to the north has a pedestrian gate to the west. These gates secure the garden which is level and mainly laid to lawn for ease of maintenance and would be a blank canvas for an avid gardener.
SERVICES: Mains water, drainage, electricity and gas. Gas central heating, wood burning stove and uPVC double-glazing, soffits and bargeboards. Council Tax Band 'D'. EPC and floor plan ordered.
BROADBAND AND MOBILE: Superfast Broadband Speeds of 32-49 Mbps available. Mobile coverage from all main providers.
TC/CC/KEA240032/9524
Interested in this property?
Council tax
First listed
2 weeks agoEnergy Performance Certificate
Dorset, DT6
Marketed by
Kennedys Estate Agents - Bridport 40 South Street Bridport DT6 3NNPlacebuzz mortgage repayment calculator
Monthly repayment
The Est. Mortgage is for a 25 years repayment mortgage based on a 10% deposit and a 5.5% annual interest. It is only intended as a guide. Make sure you obtain accurate figures from your lender before committing to any mortgage. Your home may be repossessed if you do not keep up repayments on a mortgage.
Dorset, DT6 - Streetview
DISCLAIMER: Property descriptions and related information displayed on this page are marketing materials provided by Kennedys Estate Agents - Bridport. Placebuzz does not warrant or accept any responsibility for the accuracy or completeness of the property descriptions or related information provided here and they do not constitute property particulars. Please contact Kennedys Estate Agents - Bridport for full details and further information.













