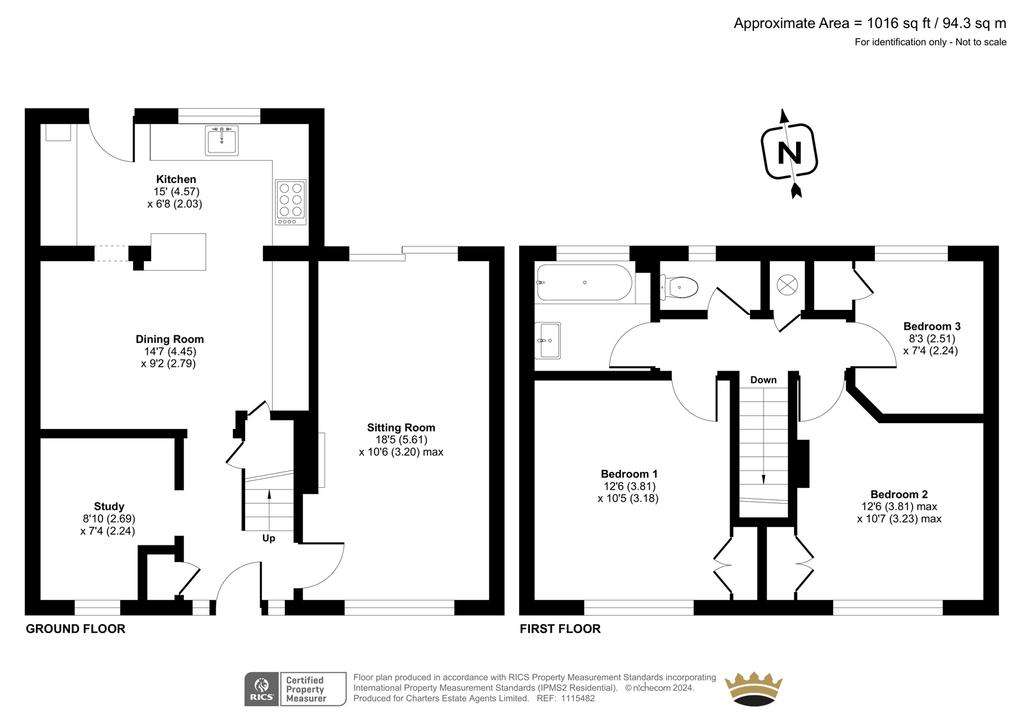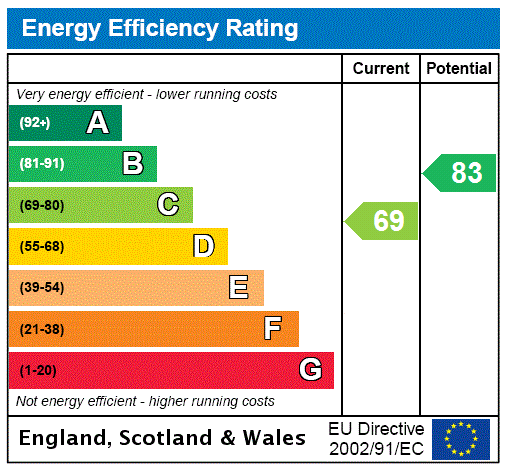3 bedroom terraced house for sale
Hampshire, SO16terraced house
bedrooms

Property photos




+9
Property description
This generously sized and favourably laid out terraced home is within close proximity of Shirley's busy and bustling high street, schooling for all ages, local shops, the M3 & M27 motorway networks, and the general hospital making it the ideal setting for the whole family. Its versatile layout makes it an ideal choice for families, first-time buyers, downsizers, or landlords seeking to expand their investment portfolio.
The ground floor accommodation is accessed from the entrance hallway, with two handy storage cupboards. To the right there is an 18-foot dual aspect sitting room, with patio doors out to the rear garden. The heart of the home is the open plan, social space of the kitchen and dining room with plenty of space for entertaining. The ground floor is completed by a further versatile room, ideal for use as a study or playroom. Upstairs, the landing has a handy storage cupboard, and provides access to the three well-proportioned bedrooms, all of which are served by the family bathroom and separate WC for added convenience.
Externally there is driveway parking to the front of the house and a private, enclosed rear garden. The garden is partly laid to lawn with a patio terrace, perfect to enjoy al fresco dining in the sun.
The property enjoys a superb location just with convenient access to the centre of Southampton and its abundance of facilities and amenities that include shops, restaurants, bars and cinema. Ocean Village Marina, West Quay and Oxford Street have many vibrant restaurants and contemporary bars. The location also benefits from easy access to the M27 and M3 for commuters. Southampton Central and Parkway railway stations provide a fast and convenient route to London Waterloo, Winchester and the New Forest.
Services:
Water – Mains Supply
Gas - Mains Supply
Electric - Mains Supply
Sewage - Mains Supply
Heating - Gas Central Heating
Materials used in construction: TBC
How does broadband enter the property: TBC
For further information on broadband and mobile coverage, please refer to the Ofcom Checker online
The ground floor accommodation is accessed from the entrance hallway, with two handy storage cupboards. To the right there is an 18-foot dual aspect sitting room, with patio doors out to the rear garden. The heart of the home is the open plan, social space of the kitchen and dining room with plenty of space for entertaining. The ground floor is completed by a further versatile room, ideal for use as a study or playroom. Upstairs, the landing has a handy storage cupboard, and provides access to the three well-proportioned bedrooms, all of which are served by the family bathroom and separate WC for added convenience.
Externally there is driveway parking to the front of the house and a private, enclosed rear garden. The garden is partly laid to lawn with a patio terrace, perfect to enjoy al fresco dining in the sun.
The property enjoys a superb location just with convenient access to the centre of Southampton and its abundance of facilities and amenities that include shops, restaurants, bars and cinema. Ocean Village Marina, West Quay and Oxford Street have many vibrant restaurants and contemporary bars. The location also benefits from easy access to the M27 and M3 for commuters. Southampton Central and Parkway railway stations provide a fast and convenient route to London Waterloo, Winchester and the New Forest.
Services:
Water – Mains Supply
Gas - Mains Supply
Electric - Mains Supply
Sewage - Mains Supply
Heating - Gas Central Heating
Materials used in construction: TBC
How does broadband enter the property: TBC
For further information on broadband and mobile coverage, please refer to the Ofcom Checker online
Interested in this property?
Council tax
First listed
2 weeks agoEnergy Performance Certificate
Hampshire, SO16
Marketed by
Charters - Southampton Sales 73 The Avenue Southampton SO17 1XSPlacebuzz mortgage repayment calculator
Monthly repayment
The Est. Mortgage is for a 25 years repayment mortgage based on a 10% deposit and a 5.5% annual interest. It is only intended as a guide. Make sure you obtain accurate figures from your lender before committing to any mortgage. Your home may be repossessed if you do not keep up repayments on a mortgage.
Hampshire, SO16 - Streetview
DISCLAIMER: Property descriptions and related information displayed on this page are marketing materials provided by Charters - Southampton Sales. Placebuzz does not warrant or accept any responsibility for the accuracy or completeness of the property descriptions or related information provided here and they do not constitute property particulars. Please contact Charters - Southampton Sales for full details and further information.














