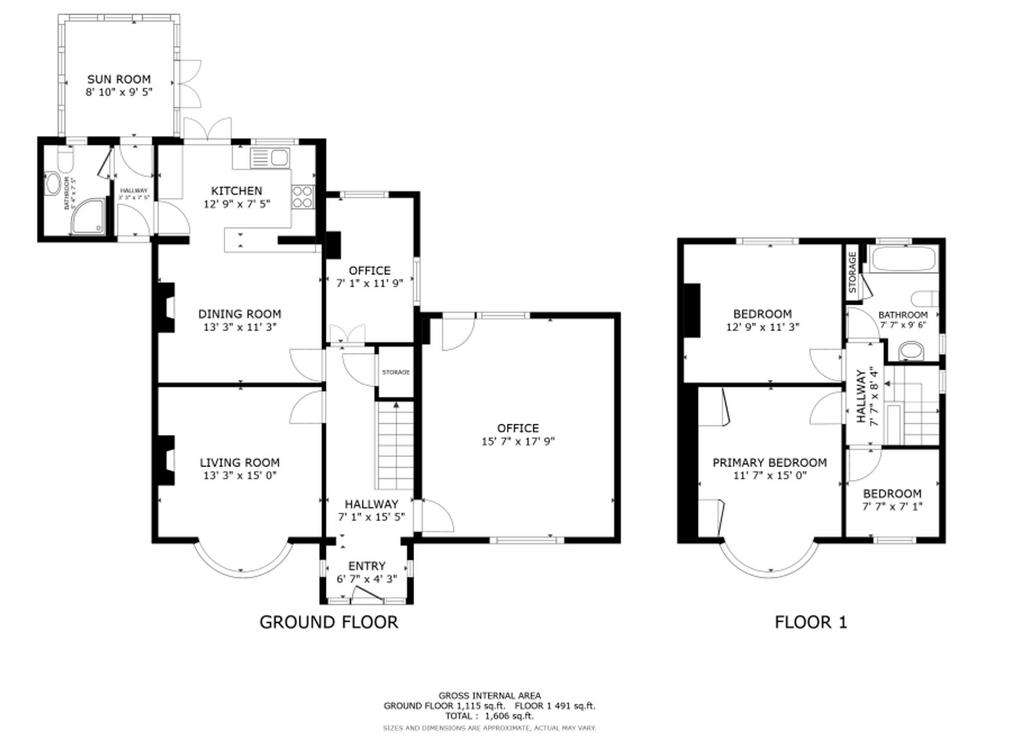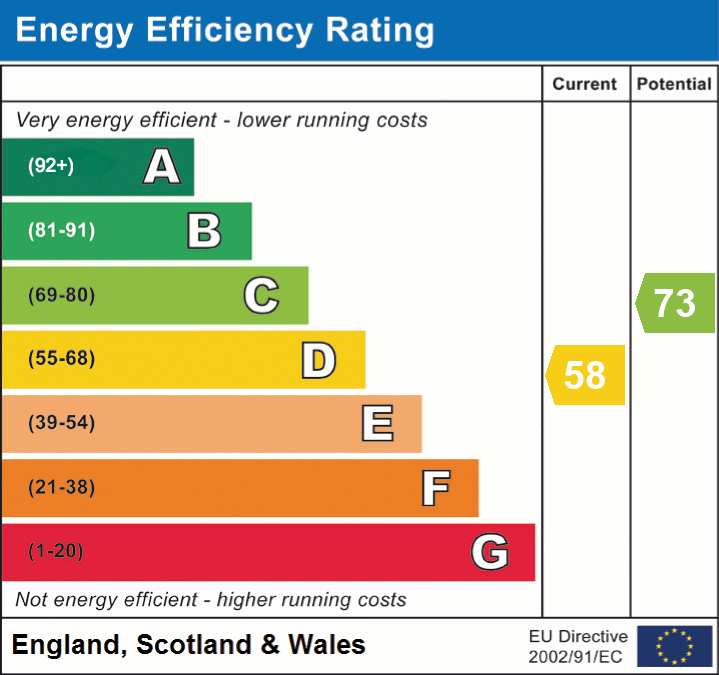3 bedroom detached house for sale
Herne Bay, CT6detached house
bedrooms

Property photos




+12
Property description
This expansive detached house presents an exceptional opportunity for those seeking a project to transform a property into their dream home. Boasting generous proportions and an array of versatile living spaces, this residence offers a total of three bedrooms complemented by four reception rooms plus an office on the ground floor, providing ample room.Upon arrival, the property makes a grand statement with its in and out driveway, providing convenient parking for multiple vehicles—a rare luxury in this sought-after area. Accessible via both external and integral entrances, the garage offers additional storage space and the potential for further development.Stepping inside, the discerning buyer will be greeted by a layout that invites customization and modernization, with each room offering boundless potential.One of the highlights of this property is its private rear garden, providing a tranquil retreat where one can unwind amidst lush greenery and enjoy al fresco dining or leisurely outdoor gatherings.While the property is in need of updating, its prime location and ample space present a rare opportunity for those with vision and ambition to create a truly spectacular residence tailored to their unique preferences. With its desirable features and promising potential, this Herne Bay gem awaits its transformation into a distinguished abode that blends modern luxury with timeless charm.Identification checksShould a purchaser(s) have an offer accepted on a property marketed by Miles & Barr, they will need to undertake an identification check. This is done to meet our obligation under Anti Money Laundering Regulations (AML) and is a legal requirement. We use a specialist third party service to verify your identity. The cost of these checks is £60 inc. VAT per purchase, which is paid in advance, when an offer is agreed and prior to a sales memorandum being issued. This charge is non-refundable under any circumstances.
EPC Rating: D Entrance Leading to Bathroom (1.58m x 2.19m) Kitchen (3.78m x 2.19m) Dining Room (3.62m x 3.37m) Office (2.1m x 3.54m) Lounge (3.62m x 3.63m) Second Lounge (4.57m x 5.22m) First Floor Leading to Bedroom (2.25m x 2.15m) Bedroom (3.49m x 3.81m) Bedroom (3.49m x 3.37m) Bathroom (1.84m x 2.77m) Parking - Garage Parking - Driveway
EPC Rating: D Entrance Leading to Bathroom (1.58m x 2.19m) Kitchen (3.78m x 2.19m) Dining Room (3.62m x 3.37m) Office (2.1m x 3.54m) Lounge (3.62m x 3.63m) Second Lounge (4.57m x 5.22m) First Floor Leading to Bedroom (2.25m x 2.15m) Bedroom (3.49m x 3.81m) Bedroom (3.49m x 3.37m) Bathroom (1.84m x 2.77m) Parking - Garage Parking - Driveway
Interested in this property?
Council tax
First listed
2 weeks agoEnergy Performance Certificate
Herne Bay, CT6
Marketed by
Miles & Barr - Herne Bay 136 High Street Herne Bay, Kent CT6 5JYPlacebuzz mortgage repayment calculator
Monthly repayment
The Est. Mortgage is for a 25 years repayment mortgage based on a 10% deposit and a 5.5% annual interest. It is only intended as a guide. Make sure you obtain accurate figures from your lender before committing to any mortgage. Your home may be repossessed if you do not keep up repayments on a mortgage.
Herne Bay, CT6 - Streetview
DISCLAIMER: Property descriptions and related information displayed on this page are marketing materials provided by Miles & Barr - Herne Bay. Placebuzz does not warrant or accept any responsibility for the accuracy or completeness of the property descriptions or related information provided here and they do not constitute property particulars. Please contact Miles & Barr - Herne Bay for full details and further information.

















