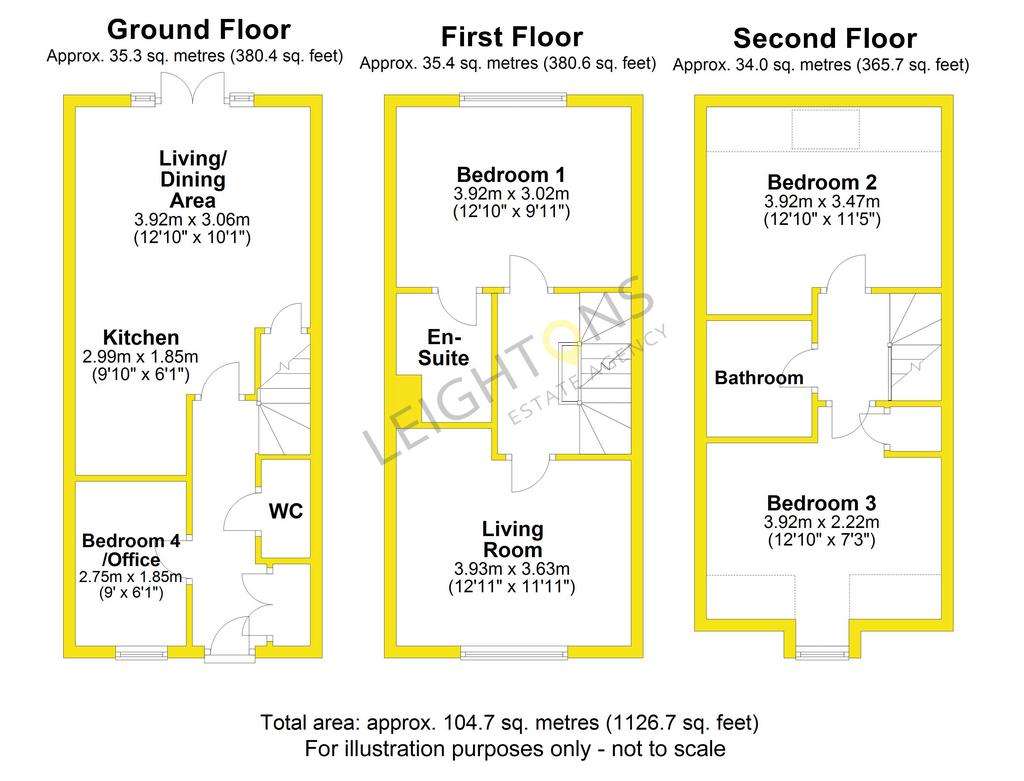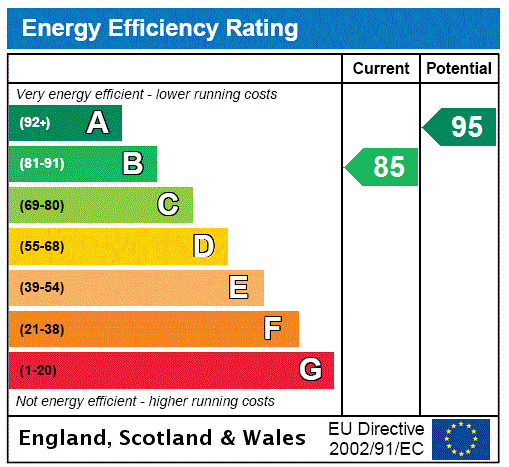4 bedroom semi-detached house for sale
Silsden, BD20semi-detached house
bedrooms

Property photos




+11
Property description
Looking for a versatile family home with modern comforts and ample space? This four bedroom property offers flexible living across its three floors, complete with a spacious garden and convenient off-road parking.
This multi-level, family home offers a blend of flexibility and comfort across its three floors. As you step inside, you're greeted by an inviting entrance hall, complete with a sizable storage cupboard and convenient cloakroom. To the left, a versatile room is perfect for a fourth bedroom or a productive home office, catering to the diverse needs of modern living.
At the rear is the heart of the home—a light-filled open-plan living, kitchen, and dining area. The kitchen boasts a range of modern conveniences, including an integrated fridge/freezer, washing machine, dishwasher, electric oven and gas hob, while French doors seamlessly connect the indoor space with the outdoor garden, creating an ideal setting for entertaining guests or enjoying relaxed family meals.
One the first floor, is the master bedroom, complete with its own en-suite shower room, offering privacy and convenience. Adjacent to the master suite, a separate living room is perfect for relaxation on an evening, away from busy kitchen.
Continuing upwards, the second floor reveals two additional bedrooms and a well-appointed house bathroom, ensuring ample space for family members or guests. Outside, the property offers off-road parking for two vehicles, complete with an electric vehicle charging point for eco-conscious homeowners.
At the rear, a generously sized, fully enclosed garden has been designed with low-maintenance in mind, featuring two flagged patios ideal for alfresco dining or lounging in the sun. With its thoughtful layout and modern amenities, this property is perfectly suited for families, particularly those with older children who will no doubt claim the second floor as their own.
This multi-level, family home offers a blend of flexibility and comfort across its three floors. As you step inside, you're greeted by an inviting entrance hall, complete with a sizable storage cupboard and convenient cloakroom. To the left, a versatile room is perfect for a fourth bedroom or a productive home office, catering to the diverse needs of modern living.
At the rear is the heart of the home—a light-filled open-plan living, kitchen, and dining area. The kitchen boasts a range of modern conveniences, including an integrated fridge/freezer, washing machine, dishwasher, electric oven and gas hob, while French doors seamlessly connect the indoor space with the outdoor garden, creating an ideal setting for entertaining guests or enjoying relaxed family meals.
One the first floor, is the master bedroom, complete with its own en-suite shower room, offering privacy and convenience. Adjacent to the master suite, a separate living room is perfect for relaxation on an evening, away from busy kitchen.
Continuing upwards, the second floor reveals two additional bedrooms and a well-appointed house bathroom, ensuring ample space for family members or guests. Outside, the property offers off-road parking for two vehicles, complete with an electric vehicle charging point for eco-conscious homeowners.
At the rear, a generously sized, fully enclosed garden has been designed with low-maintenance in mind, featuring two flagged patios ideal for alfresco dining or lounging in the sun. With its thoughtful layout and modern amenities, this property is perfectly suited for families, particularly those with older children who will no doubt claim the second floor as their own.
Interested in this property?
Council tax
First listed
2 weeks agoEnergy Performance Certificate
Silsden, BD20
Marketed by
Leightons Estate Agency - Cross Hills 31 Main Street Cross Hills, North Yorkshire BD20 8TAPlacebuzz mortgage repayment calculator
Monthly repayment
The Est. Mortgage is for a 25 years repayment mortgage based on a 10% deposit and a 5.5% annual interest. It is only intended as a guide. Make sure you obtain accurate figures from your lender before committing to any mortgage. Your home may be repossessed if you do not keep up repayments on a mortgage.
Silsden, BD20 - Streetview
DISCLAIMER: Property descriptions and related information displayed on this page are marketing materials provided by Leightons Estate Agency - Cross Hills. Placebuzz does not warrant or accept any responsibility for the accuracy or completeness of the property descriptions or related information provided here and they do not constitute property particulars. Please contact Leightons Estate Agency - Cross Hills for full details and further information.
















