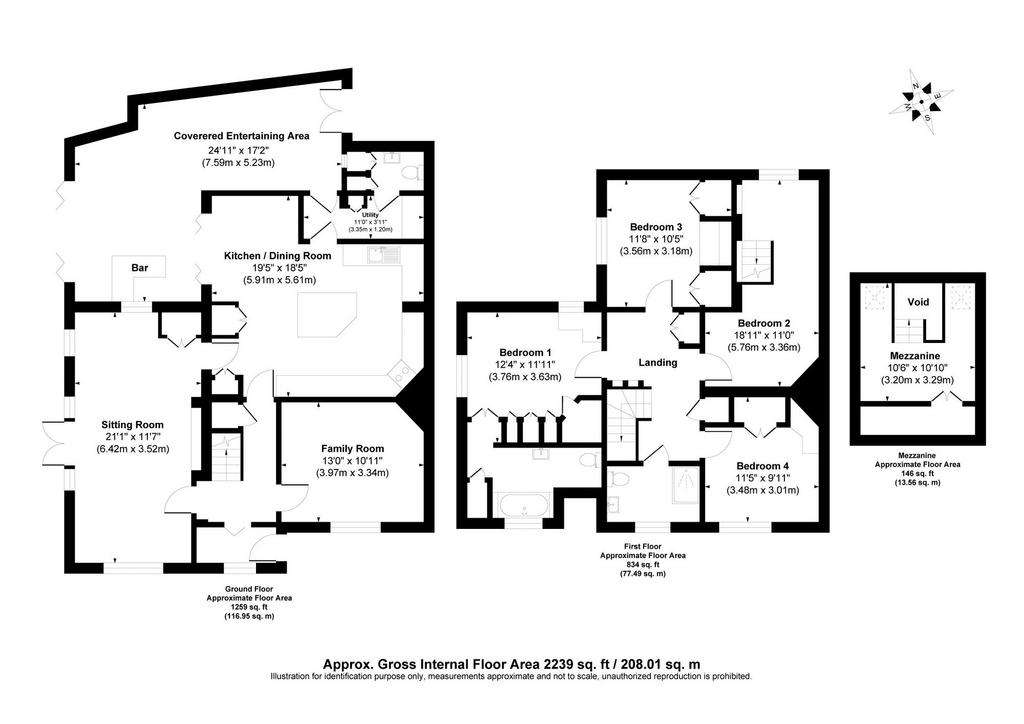4 bedroom semi-detached house for sale
Horsted Keynes, RH17semi-detached house
bedrooms

Property photos




+21
Property description
GUIDE PRICE £800,000 - £825,000*PLEASE WATCH VIEWING VIDEO* A wonderful village home set in the heart of sought after Horsted Keynes with 4 Double Bedrooms, 3 Reception Rooms, 2 Bath/Shower Rooms and 2,239 sq ft of accommodation (includes Entertaining Area). The property is believed to have been built in the late 19th Century with later additions. This charming home has been updated and improved by the current owners over the last 7 years and is presented in 1st class order. The accommodation comprises: Entrance Lobby and Hall with stairs to first floor, understairs storage and cupboard. Family Room feature open fireplace with brick surround and front window. Triple aspect Sitting Room front and rear windows plus double doors to side patio, storage cupboard and door into the open plan Kitchen/ Dining Room fitted units at eye and base level, granite worksurfaces, triple oven Aga and twin hot plates, breakfast bar, sink unit and dishwasher. Space for table and chairs plus bi-fold doors out to the covered Entertainment Space. Rear Lobby / Utility with rear door, space and plumbing for washing machine and dryer. Cloakroom/WC fitted with a white suite and storage. First Floor - landing with storage and hatch to loft space (lighting, part boarded, insulated). Bedroom 1 double aspect, fitted wardrobes with access into the En-Suite Bathroom enclosed bath, low level WC, wash basin, heated towel rail and opaque front window. Bedroom 2 fitted wardrobes, vanity space and side window. Bedroom 3 an excellent room, split into 3 areas (bed, study and upper mezzanine level). Bedroom 4 fitted wardrobes, vanity area and front window. Shower Room re-fitted with double sized cubicle, low level WC, wash basin, LED mirror and opaque front window. Outside - a mature and colourful Front Garden (28’ deep x 37’ wide) laid to lawn with circular paved patio, flower beds, bin store and side gate opening into the Side Garden (38 ft deep) which is fully paved, ideal for table and chairs, hot/cold tap and double doors into the timber built Entertaining Space fitted bar, seating area, doors into dining area, gate to enclosed storage area with oil cylinder and boiler.
EPC Rating: E
EPC Rating: E
Interested in this property?
Council tax
First listed
2 weeks agoHorsted Keynes, RH17
Marketed by
Mansell McTaggart - Lindfield 53a High Street Lindfield RH16 2HNPlacebuzz mortgage repayment calculator
Monthly repayment
The Est. Mortgage is for a 25 years repayment mortgage based on a 10% deposit and a 5.5% annual interest. It is only intended as a guide. Make sure you obtain accurate figures from your lender before committing to any mortgage. Your home may be repossessed if you do not keep up repayments on a mortgage.
Horsted Keynes, RH17 - Streetview
DISCLAIMER: Property descriptions and related information displayed on this page are marketing materials provided by Mansell McTaggart - Lindfield. Placebuzz does not warrant or accept any responsibility for the accuracy or completeness of the property descriptions or related information provided here and they do not constitute property particulars. Please contact Mansell McTaggart - Lindfield for full details and further information.

























