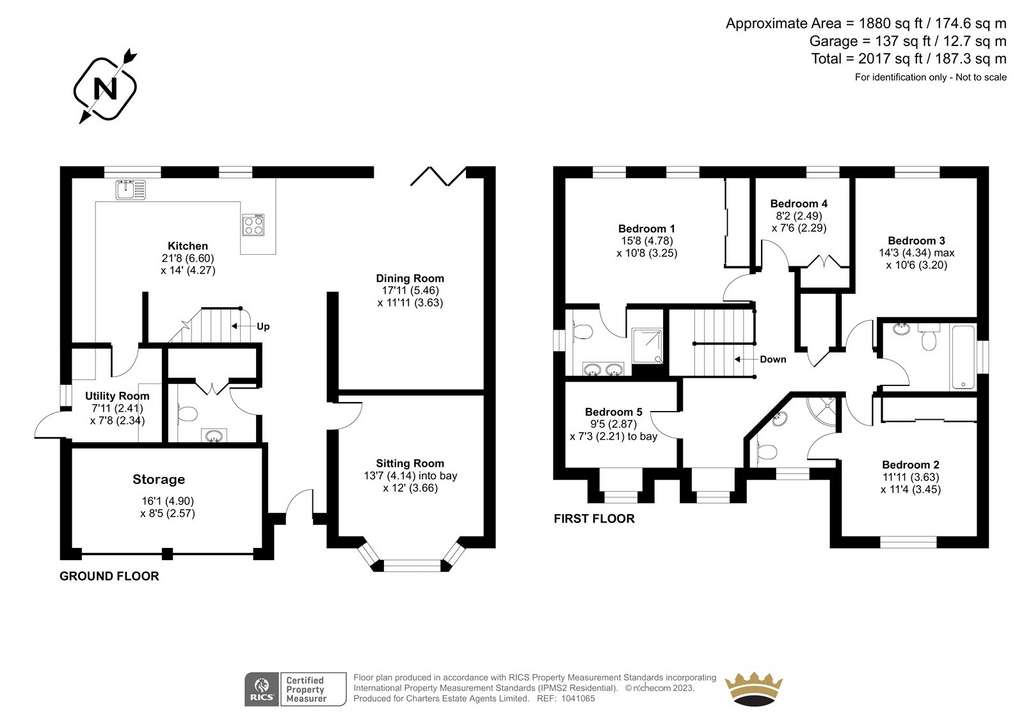5 bedroom detached house for sale
Hampshire, SO22detached house
bedrooms

Property photos




+11
Property description
Stunning five-bedroom detached home in the highly sought-after Halls Farm Close, Winchester. Meticulously modernised and thoughtfully redesigned, this property offers an exceptional standard of living with impeccable attention to detail. Upon entering, you'll immediately notice the spaciousness that defines this home. The open-plan living space is a true highlight, featuring a remarkable kitchen fitted with sleek grey units from Nobilia, renowned for their German craftsmanship. The kitchen boasts a range of integrated white goods, stylish remote-controlled underlighting, elegant quartz worktops, a Quooker tap, Bora hob, and Caple oven and microwave. This space offers room for relaxing, dining and entertaining, with its bi-folding doors leading to the garden and a separate utility/boot room, is the heart of the home. There's also a cosy snug area with a built-in media wall and a convenient cloakroom/wc on this level. The first floor offers five generously proportioned bedrooms, with the principal bedroom featuring an en-suite shower room complete with his and her sinks and a walk-in shower finished with sleek contemporary black accents. The remaining bedrooms are served by a well-appointed family bathroom. Outside, the wide rear garden provides a blank canvas for your landscaping dreams, with a garage for storage and off-road parking. Additional upgrades include aluminium windows, a new boiler, and updated wiring. This home is move-in ready, offering luxurious, contemporary living in a prime Winchester location. Don't miss the opportunity to make it yours.
Tenure: Freehold
Council Tax Band: G
Situated on the western outskirts of Winchester and close to Waitrose, Aldi and Friarsgate Surgery, it is also just a short drive to the city centre and railway station (which has a fast rail link to London Waterloo of approximately 57 minutes). There is a range of shops, fine restaurants and contemporary bars in Winchester, as well as the famous cathedral and beautiful water meadows. Communications are excellent with the A34, M3 and M27 within easy reach.
Services:
Water – Mains Supply
Gas - Mains Supply
Electric - Mains Supply
Sewage - Mains Supply
Heating - Gas Central Heating
Materials used in construction: TBC
How does broadband enter the property: TBC
For further information on broadband and mobile coverage, please refer to the Ofcom Checker online
Tenure: Freehold
Council Tax Band: G
Situated on the western outskirts of Winchester and close to Waitrose, Aldi and Friarsgate Surgery, it is also just a short drive to the city centre and railway station (which has a fast rail link to London Waterloo of approximately 57 minutes). There is a range of shops, fine restaurants and contemporary bars in Winchester, as well as the famous cathedral and beautiful water meadows. Communications are excellent with the A34, M3 and M27 within easy reach.
Services:
Water – Mains Supply
Gas - Mains Supply
Electric - Mains Supply
Sewage - Mains Supply
Heating - Gas Central Heating
Materials used in construction: TBC
How does broadband enter the property: TBC
For further information on broadband and mobile coverage, please refer to the Ofcom Checker online
Interested in this property?
Council tax
First listed
2 weeks agoEnergy Performance Certificate
Hampshire, SO22
Marketed by
Charters - Winchester Sales 2 Jewry Street Winchester SO23 8RZCall agent on 01962 383703
Placebuzz mortgage repayment calculator
Monthly repayment
The Est. Mortgage is for a 25 years repayment mortgage based on a 10% deposit and a 5.5% annual interest. It is only intended as a guide. Make sure you obtain accurate figures from your lender before committing to any mortgage. Your home may be repossessed if you do not keep up repayments on a mortgage.
Hampshire, SO22 - Streetview
DISCLAIMER: Property descriptions and related information displayed on this page are marketing materials provided by Charters - Winchester Sales. Placebuzz does not warrant or accept any responsibility for the accuracy or completeness of the property descriptions or related information provided here and they do not constitute property particulars. Please contact Charters - Winchester Sales for full details and further information.
















