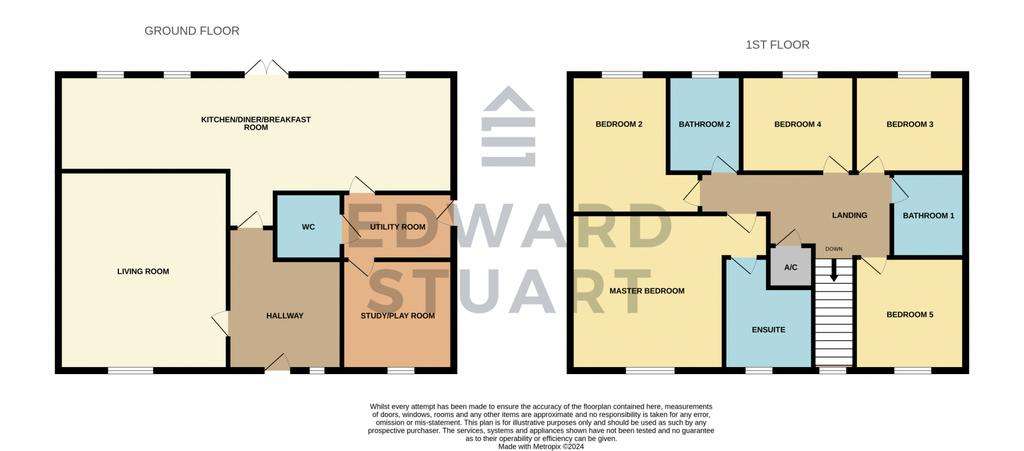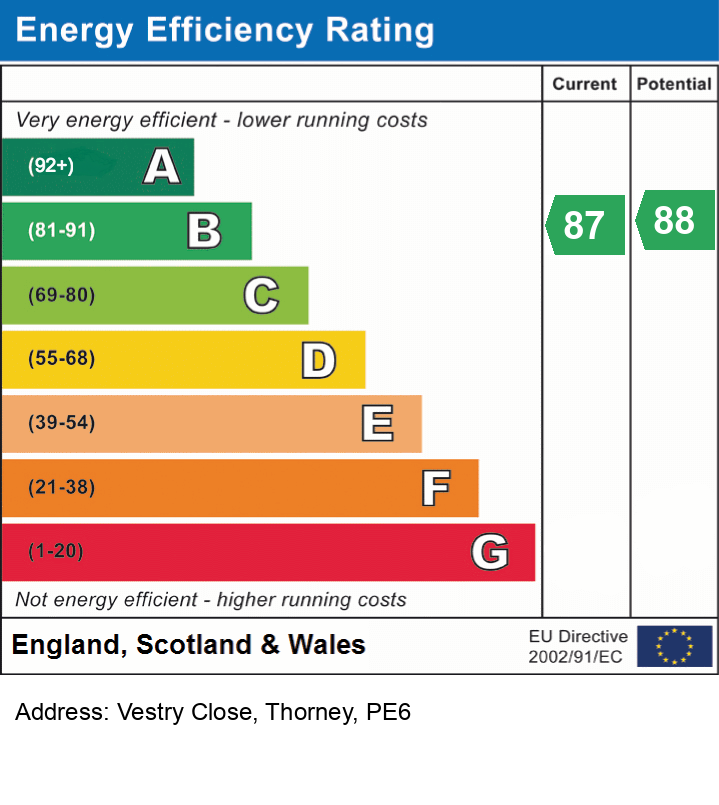5 bedroom detached house for sale
Thorney, Peterborough PE6detached house
bedrooms

Property photos




+10
Property description
This stunning five bedroom detached home is located in the charming village of Thorney in Peterborough. Upon entering the property, you are greeted by a spacious entrance hall leading to a bright and inviting lounge, perfect for relaxing and entertaining. The dining room is ideal for formal meals and gatherings. The modern kitchen/diner is well-equipped with integrated appliances and ample storage space, making it a perfect spot for family meals.
Additional features of the ground floor include a convenient utility room, study, and cloakroom. The first floor of the property comprises five generously sized bedrooms, with the master bedroom boasting an en-suite shower room. A further shower room and bathroom provide additional convenience for residents and guests.
Outside, the property benefits from a garage and off-road parking, as well as beautifully landscaped front and rear gardens, offering a peaceful retreat with stunning views of the surrounding fields.
Overall, this exceptional property in Thorney offers the perfect blend of comfort, style, and functionality, making it an ideal family home for those seeking a tranquil village setting with easy access to amenities and transport links.
Property additional info
Entance Hall:
Doors to;
Cloakroom :
WC, wash hand basin, radiator.
Lounge: 4.98m x 4.39m (16' 4" x 14' 5")
Window to front, radiators, TV point.
Kitchen/Diner: 5.72m x 3.84m (18' 9" x 12' 7")
Window to rear, double doors to rear, fitted with matching wall and base units , sink, built-in oven and hob with extractor over, radiator.
Utility Room: 1.60m x 2.79m (5' 3" x 9' 2")
Door to side, base units, space for washing machine, radiator.
Study: 2.34m x 3.05m (7' 8" x 10' )
Window to front, radiator.
Landing:
Window to front, radiator, airing cupboard
Bedroom One: 3.48m x 5.00m (11' 5" x 16' 5")
Window to front, radiator.
En-suite Shower Room:
Frosted window to front, shower cubicle, WC, wash hand basin, heated towel rail,
Bedroom Two: 3.23m x 3.51m (10' 7" x 11' 6")
Window to rear, radiator.
Bedroom Three: 2.69m x 2.49m (8' 10" x 8' 2")
Window to front, radiator.
Bedroom Four: 2.92m x 2.62m (9' 7" x 8' 7")
Window to rear, radiator.
Bedroom Five: 2.57m x 2.54m (8' 5" x 8' 4")
Window to rear, radiator.
Family Bathroom:
Frosted window to rear, deep panelled bath, WC, wash hand basin, heated towel rail.
Shower Room:
Shower cubicle, WC, wash hand basin, heated towel rail.
Outside:
Outside, the property benefits from a garage and off-road parking, as well as beautifully landscaped front and rear gardens, offering a peaceful retreat with stunning views of the surrounding fields.
Agent Notes:
We believe that there is maintanence charge of approximately £20.00 per month.
Additional features of the ground floor include a convenient utility room, study, and cloakroom. The first floor of the property comprises five generously sized bedrooms, with the master bedroom boasting an en-suite shower room. A further shower room and bathroom provide additional convenience for residents and guests.
Outside, the property benefits from a garage and off-road parking, as well as beautifully landscaped front and rear gardens, offering a peaceful retreat with stunning views of the surrounding fields.
Overall, this exceptional property in Thorney offers the perfect blend of comfort, style, and functionality, making it an ideal family home for those seeking a tranquil village setting with easy access to amenities and transport links.
Property additional info
Entance Hall:
Doors to;
Cloakroom :
WC, wash hand basin, radiator.
Lounge: 4.98m x 4.39m (16' 4" x 14' 5")
Window to front, radiators, TV point.
Kitchen/Diner: 5.72m x 3.84m (18' 9" x 12' 7")
Window to rear, double doors to rear, fitted with matching wall and base units , sink, built-in oven and hob with extractor over, radiator.
Utility Room: 1.60m x 2.79m (5' 3" x 9' 2")
Door to side, base units, space for washing machine, radiator.
Study: 2.34m x 3.05m (7' 8" x 10' )
Window to front, radiator.
Landing:
Window to front, radiator, airing cupboard
Bedroom One: 3.48m x 5.00m (11' 5" x 16' 5")
Window to front, radiator.
En-suite Shower Room:
Frosted window to front, shower cubicle, WC, wash hand basin, heated towel rail,
Bedroom Two: 3.23m x 3.51m (10' 7" x 11' 6")
Window to rear, radiator.
Bedroom Three: 2.69m x 2.49m (8' 10" x 8' 2")
Window to front, radiator.
Bedroom Four: 2.92m x 2.62m (9' 7" x 8' 7")
Window to rear, radiator.
Bedroom Five: 2.57m x 2.54m (8' 5" x 8' 4")
Window to rear, radiator.
Family Bathroom:
Frosted window to rear, deep panelled bath, WC, wash hand basin, heated towel rail.
Shower Room:
Shower cubicle, WC, wash hand basin, heated towel rail.
Outside:
Outside, the property benefits from a garage and off-road parking, as well as beautifully landscaped front and rear gardens, offering a peaceful retreat with stunning views of the surrounding fields.
Agent Notes:
We believe that there is maintanence charge of approximately £20.00 per month.
Interested in this property?
Council tax
First listed
2 weeks agoEnergy Performance Certificate
Thorney, Peterborough PE6
Marketed by
Edward Stuart Estate Agents - Peterborough 34 Pinnacle House, Newark Road, Peterborough PE1 5YDPlacebuzz mortgage repayment calculator
Monthly repayment
The Est. Mortgage is for a 25 years repayment mortgage based on a 10% deposit and a 5.5% annual interest. It is only intended as a guide. Make sure you obtain accurate figures from your lender before committing to any mortgage. Your home may be repossessed if you do not keep up repayments on a mortgage.
Thorney, Peterborough PE6 - Streetview
DISCLAIMER: Property descriptions and related information displayed on this page are marketing materials provided by Edward Stuart Estate Agents - Peterborough. Placebuzz does not warrant or accept any responsibility for the accuracy or completeness of the property descriptions or related information provided here and they do not constitute property particulars. Please contact Edward Stuart Estate Agents - Peterborough for full details and further information.















