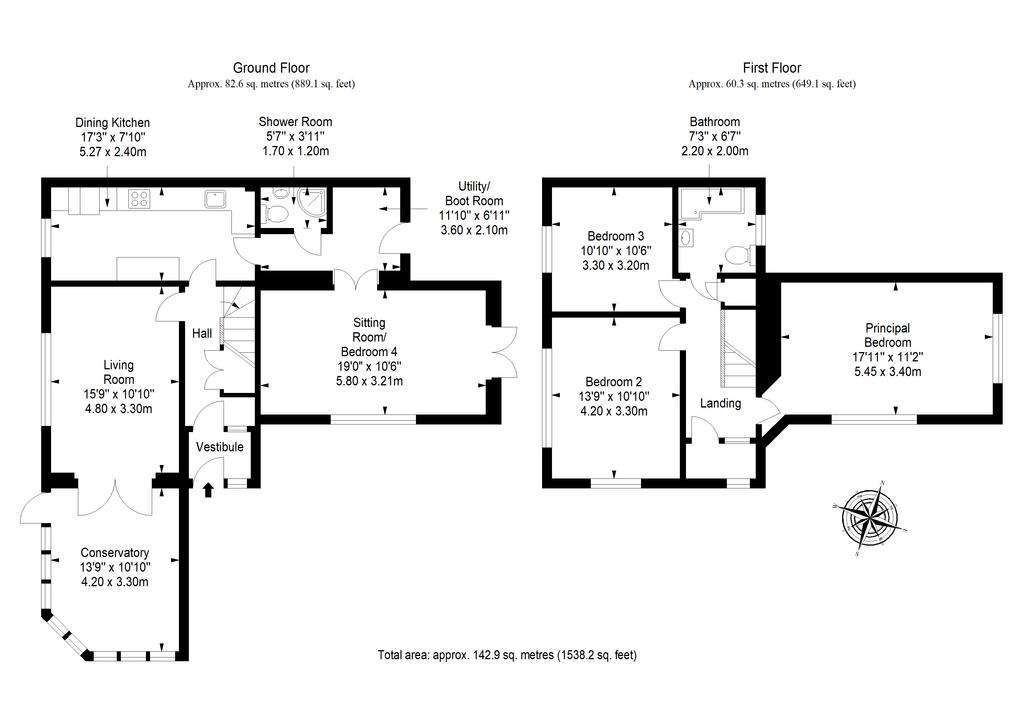4 bedroom semi-detached house for sale
Edinburgh, EH4 7EJsemi-detached house
bedrooms

Property photos




+14
Property description
Offering beautifully presented interiors, with contemporary fixtures and fittings and crisp-white decor throughout, this semi-detached house in desirable Corstorphine accommodates three/four bedrooms, two/three reception areas, a dining kitchen, and two bathrooms. Furthermore, it enjoys well-maintained front and rear gardens and a private driveway.
You are welcomed into the home by an inviting vestibule flowing through to a hall with useful under-stair storage, setting the tone for the interiors to follow with neutral decor and wood-styled flooring. To the left of the hall lies a living room, offering a spacious footprint for arrangements of lounge furniture and featuring double doors leading through to a conservatory, where a versatile space is provided for various different uses and a door affords access to the garden. Neighbouring the living room is a newly fitted kitchen, fitted with a wide range of contemporary, gloss-white wall and base cabinets, gleaming marble worktops, and attractive splashback tiling. Integrated appliances comprise an oven, a combination oven, a gas hob, and an extractor fan, whilst space is provided for freestanding and undercounter appliances, and provision is made for a dining table and chairs. The kitchen is supplemented by a useful pantry/utility area with external access. Completing the ground floor accommodation are a newly installed shower room and a versatile room which could be utilised as a third reception area or a fourth bedroom, if desired. This generous space has east-facing French doors, capturing morning sun and opening onto the garden.
On the first floor, a landing with built-in storage leads to the remaining three bedrooms, all well-proportioned doubles. The tranquil sleeping areas all continue the immaculate presentation of the preceding accommodation with crisp-white decor and wood-styled flooring. Finally, a newly fitted bathroom comprises an L-shaped bath with a rainfall shower and a glazed screen, a basin set into storage, a WC, and a towel radiator, all enveloped by marble-inspired tiling. Gas central heating (with new radiators) and double glazing ensure year-round comfort and efficiency. Externally, the home is accompanied by a colourfully planted front garden and a rear garden, with the latter offering a manicured lawn and a spacious patio for outdoor seating and barbecues. A private front driveway provided useful off-street parking.
Extras: All window coverings, light fittings (the chandelier above the staircase will be replaced with a different fitting), and integrated kitchen appliances will be included in the sale.
You are welcomed into the home by an inviting vestibule flowing through to a hall with useful under-stair storage, setting the tone for the interiors to follow with neutral decor and wood-styled flooring. To the left of the hall lies a living room, offering a spacious footprint for arrangements of lounge furniture and featuring double doors leading through to a conservatory, where a versatile space is provided for various different uses and a door affords access to the garden. Neighbouring the living room is a newly fitted kitchen, fitted with a wide range of contemporary, gloss-white wall and base cabinets, gleaming marble worktops, and attractive splashback tiling. Integrated appliances comprise an oven, a combination oven, a gas hob, and an extractor fan, whilst space is provided for freestanding and undercounter appliances, and provision is made for a dining table and chairs. The kitchen is supplemented by a useful pantry/utility area with external access. Completing the ground floor accommodation are a newly installed shower room and a versatile room which could be utilised as a third reception area or a fourth bedroom, if desired. This generous space has east-facing French doors, capturing morning sun and opening onto the garden.
On the first floor, a landing with built-in storage leads to the remaining three bedrooms, all well-proportioned doubles. The tranquil sleeping areas all continue the immaculate presentation of the preceding accommodation with crisp-white decor and wood-styled flooring. Finally, a newly fitted bathroom comprises an L-shaped bath with a rainfall shower and a glazed screen, a basin set into storage, a WC, and a towel radiator, all enveloped by marble-inspired tiling. Gas central heating (with new radiators) and double glazing ensure year-round comfort and efficiency. Externally, the home is accompanied by a colourfully planted front garden and a rear garden, with the latter offering a manicured lawn and a spacious patio for outdoor seating and barbecues. A private front driveway provided useful off-street parking.
Extras: All window coverings, light fittings (the chandelier above the staircase will be replaced with a different fitting), and integrated kitchen appliances will be included in the sale.
Interested in this property?
Council tax
First listed
2 weeks agoEdinburgh, EH4 7EJ
Marketed by
Clancys - Edinburgh 89-91 Morrison Street Edinburgh EH3 8BUPlacebuzz mortgage repayment calculator
Monthly repayment
The Est. Mortgage is for a 25 years repayment mortgage based on a 10% deposit and a 5.5% annual interest. It is only intended as a guide. Make sure you obtain accurate figures from your lender before committing to any mortgage. Your home may be repossessed if you do not keep up repayments on a mortgage.
Edinburgh, EH4 7EJ - Streetview
DISCLAIMER: Property descriptions and related information displayed on this page are marketing materials provided by Clancys - Edinburgh. Placebuzz does not warrant or accept any responsibility for the accuracy or completeness of the property descriptions or related information provided here and they do not constitute property particulars. Please contact Clancys - Edinburgh for full details and further information.


















