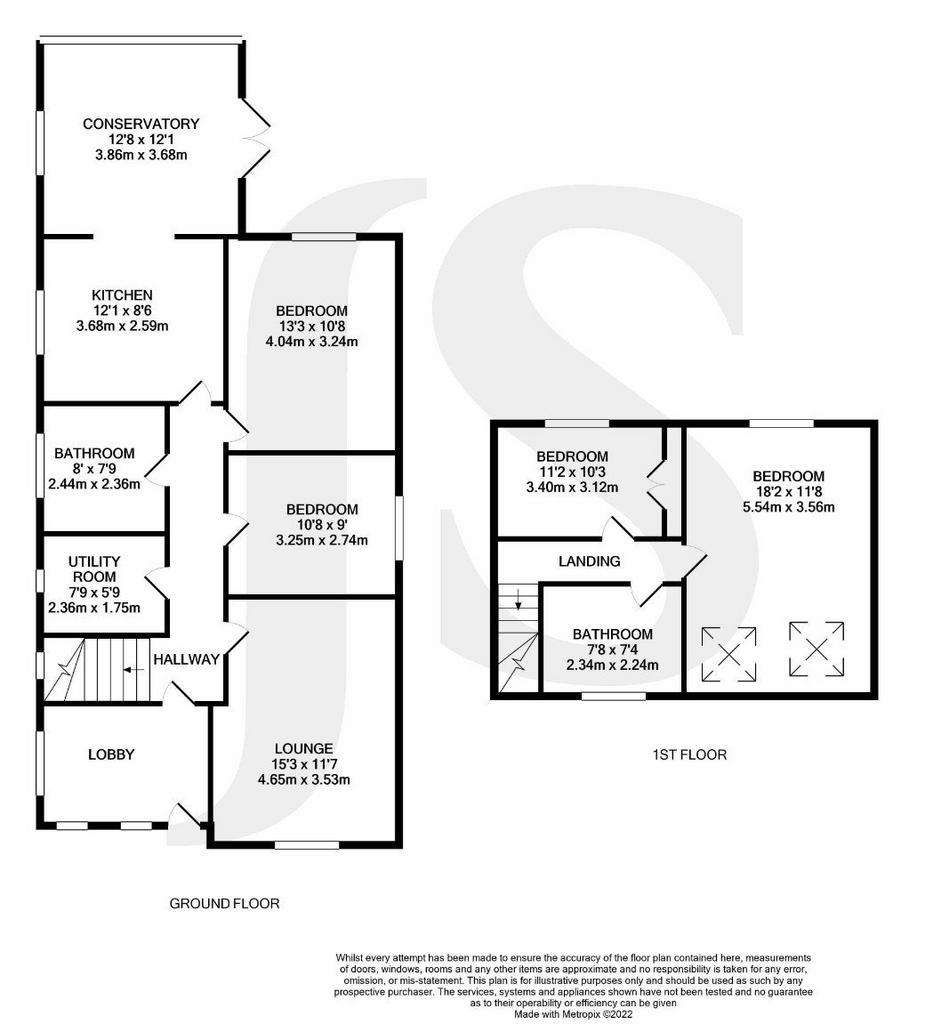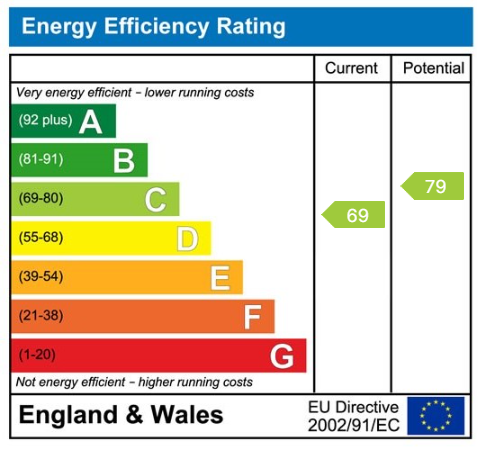4 bedroom detached bungalow for sale
Western Road, Somptingbungalow
bedrooms

Property photos




+14
Property description
INTERNALEntering into the lobby of this beautiful family home, this room is the perfect home for coats and muddy shoes. Wandering through the front door into the hallway, the ground floor has been laid with a bespoke wooden effect laminate throughout the main living areas. Located on this floor are two generously sized double bedrooms along side the 15 foot lounge. This space hosts a gas feature fire place, which adds an element of warmth and comfort to this social space. The downstairs bathroom has been tiled floor to ceiling with a classy grey tiling with a walk in shower cubical, WC, bidet and hand wash basin. Next door to the bathroom, this property is fortunate enough to have a separate utility room which has space for a washing machine and/or tumble drier and fridge freezer. At the rear of the home is a stylish, modern kitchen with all integrated appliances, including a double oven, induction hob with over head extractor hood and fridge. Opening up into the conservatory which overlooks the very well maintained garden. Upon the first floor are a further two greatly sized double bedrooms, one of which hosting built in wardrobes and the master bedroom benefitting from dual aspect views via the Velux windows. The second family bathroom is also to be found on the first floor with a gloss white bath tub, hand wash basin and WCEXTERNALAs you pull into this white fronted family home you will find off road parking for a number of cars that has been laid with grey slabbed paving whilst being surrounded by a small brick wall and provides side access to the rear of the property. The back garden has been mainly laid with artificial lawn with a sundrenched patioed area that is accessible directly out the double doors of the conservatory which is perfect for alfresco dining in the summer months. On the opposite side of the garden is a decked seating area, this portion of the garden has been covered by a fitted feature wooden veranda.SITUATEDThe property sits just over a mile from Lancing station, which has direct routes to Brighton, London and Portsmouth, and just over a mile from the popular Lancing beach. It benefits from being on a main bus route which takes you to Worthing and surrounding areas.COUNCIL TAX BAND D
Council tax
First listed
2 weeks agoEnergy Performance Certificate
Western Road, Sompting
Placebuzz mortgage repayment calculator
Monthly repayment
The Est. Mortgage is for a 25 years repayment mortgage based on a 10% deposit and a 5.5% annual interest. It is only intended as a guide. Make sure you obtain accurate figures from your lender before committing to any mortgage. Your home may be repossessed if you do not keep up repayments on a mortgage.
Western Road, Sompting - Streetview
DISCLAIMER: Property descriptions and related information displayed on this page are marketing materials provided by Jacobs Steel & Co - Lancing. Placebuzz does not warrant or accept any responsibility for the accuracy or completeness of the property descriptions or related information provided here and they do not constitute property particulars. Please contact Jacobs Steel & Co - Lancing for full details and further information.



















