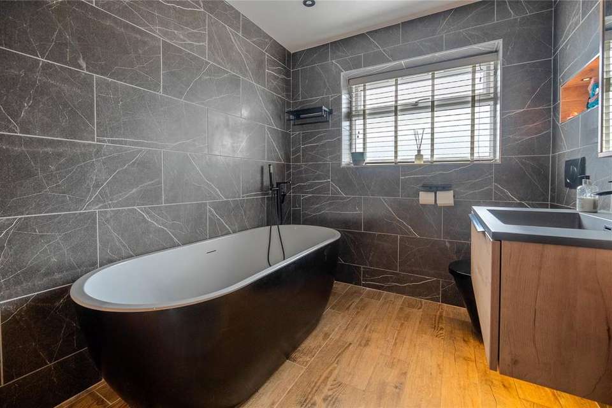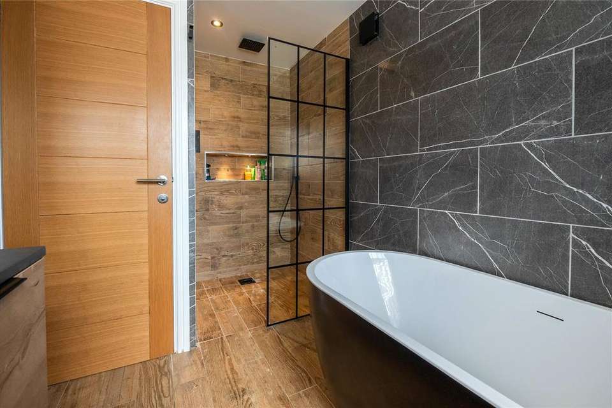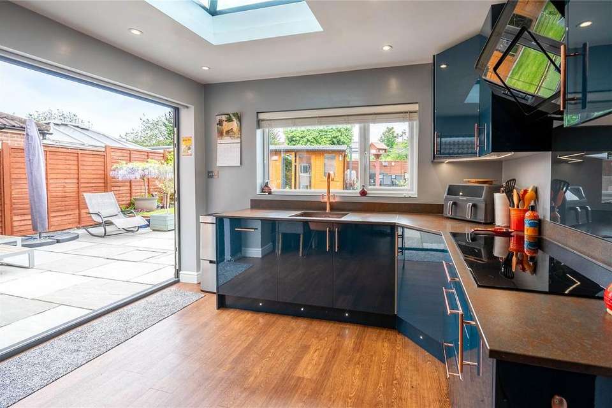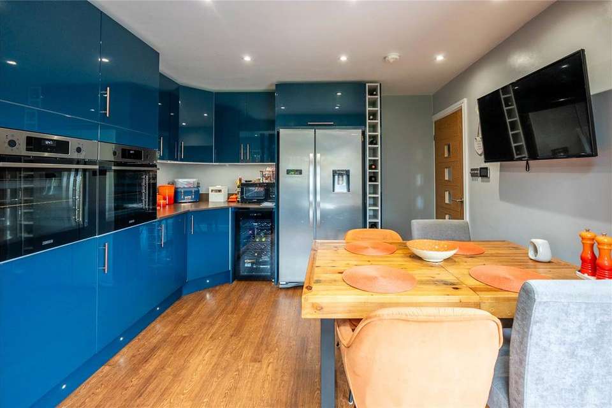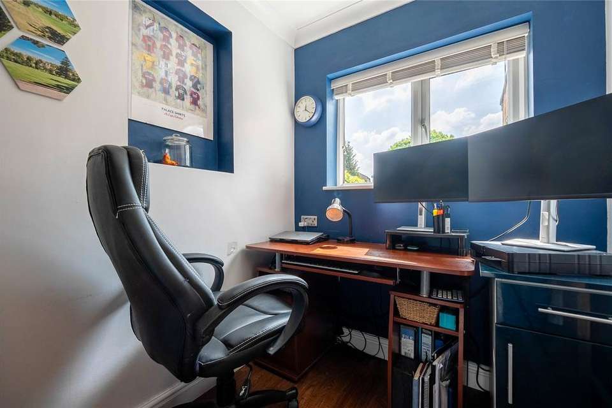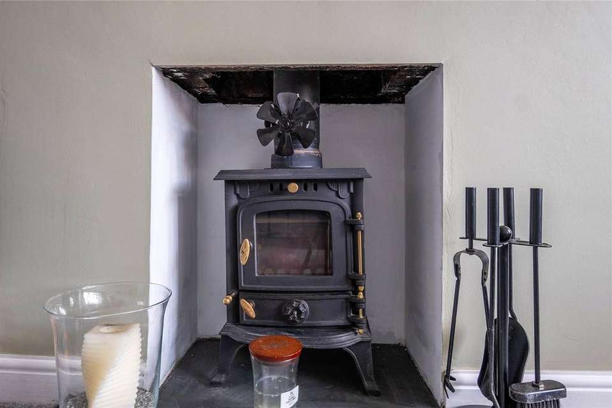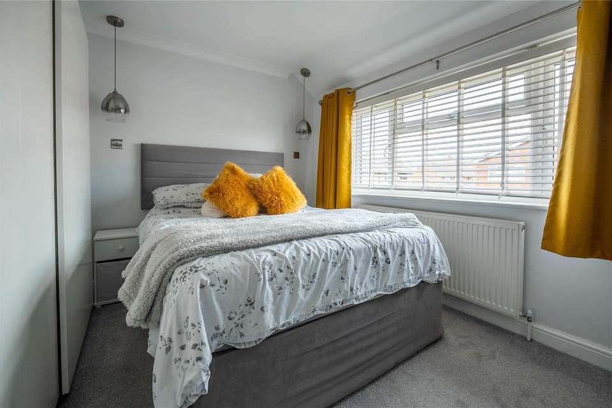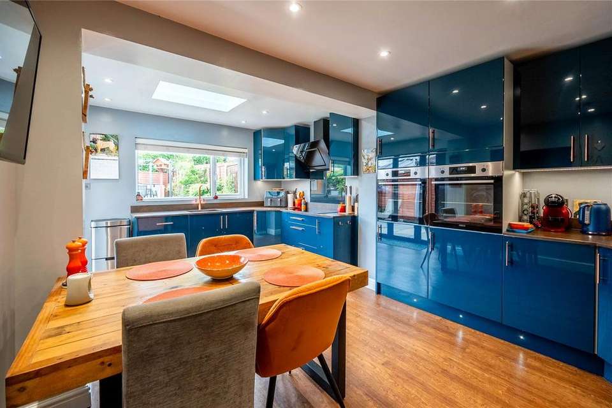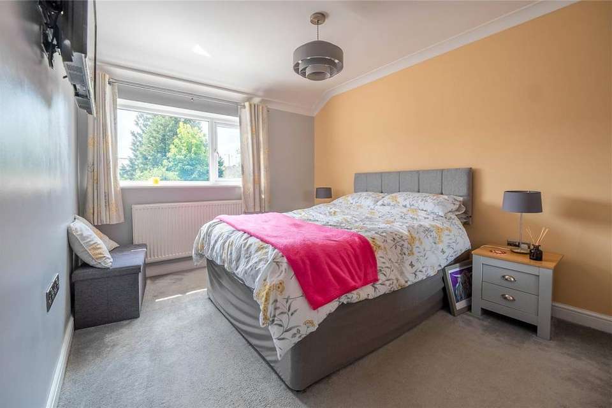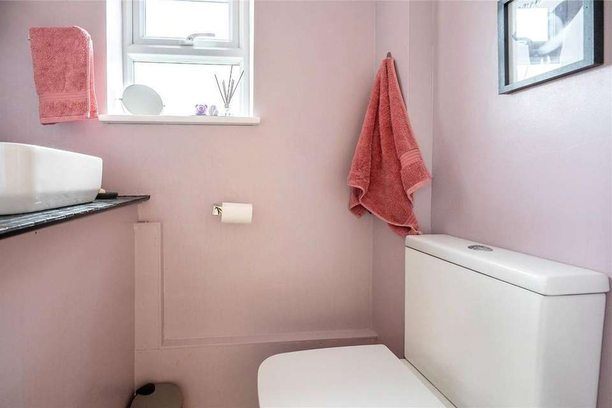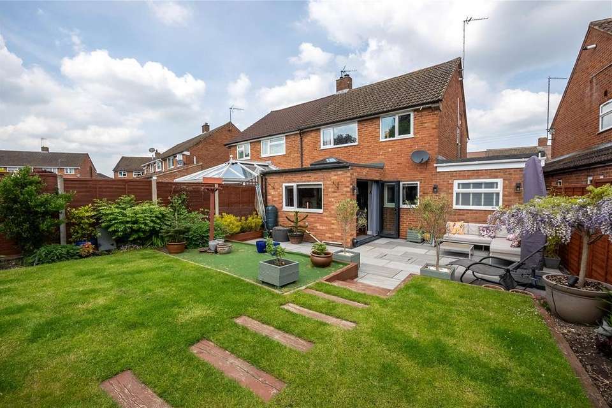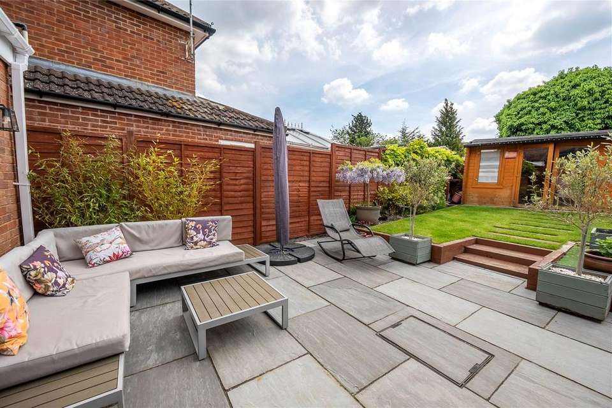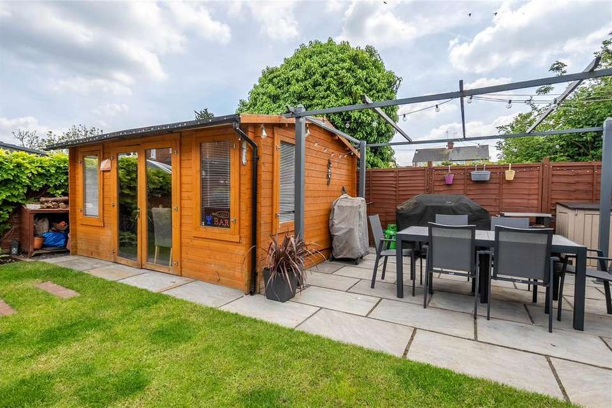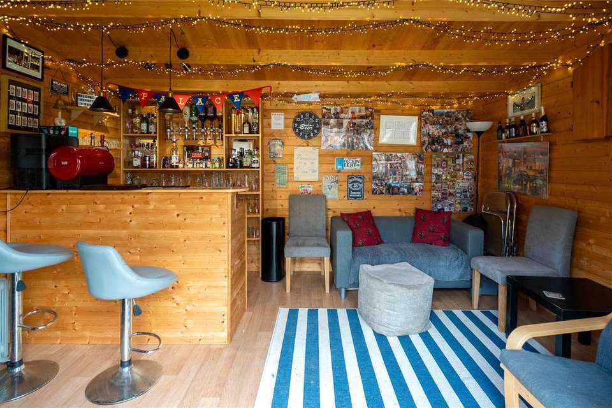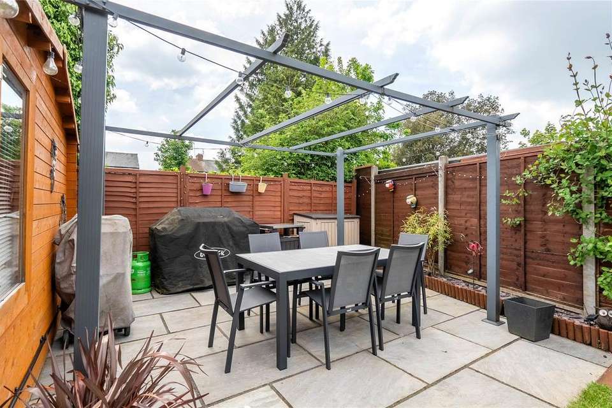3 bedroom semi-detached house for sale
Dunstable, Bedfordshire LU5semi-detached house
bedrooms
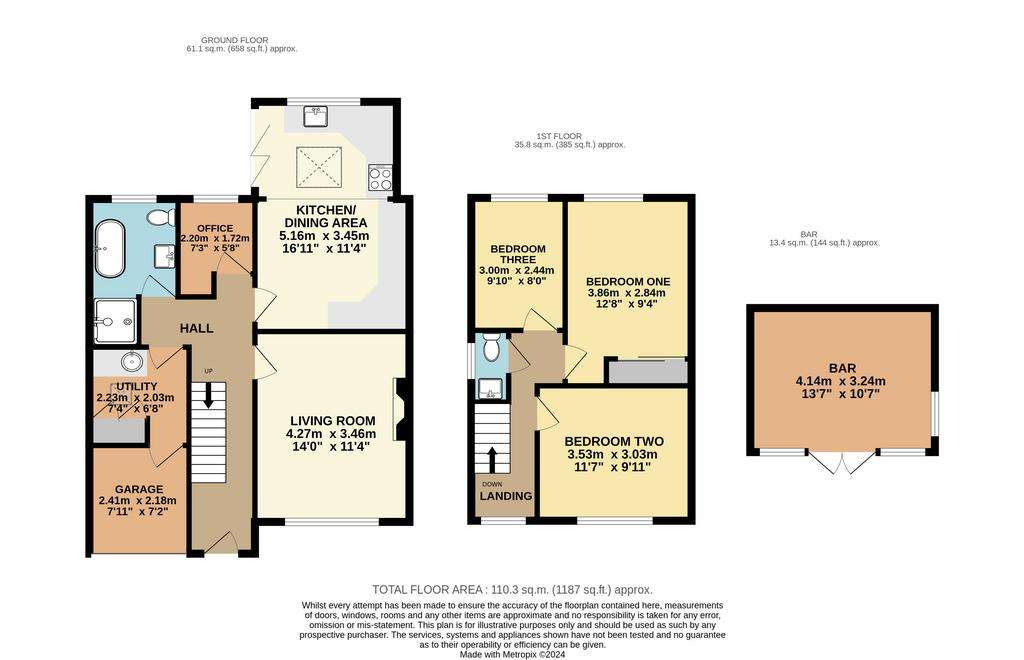
Property photos

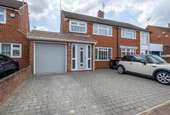
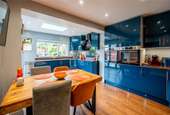
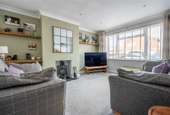
+15
Property description
East Dunstable | Extended & Improved Family Home | High Specification Throughout | Three Double Bedrooms | Stunning Kitchen/Dining Area | Separate Living Room | Four Piece Bathroom | Utility Room | First Floor WC | Large Driveway |
Fairfield Road is located within the east area of Dunstable and boasts a wealth of benefits. There a range of schools within walking distance as are local shops, parks and Blows Downs. The M1, A5 and hospital are also not far away whilst the dedicated busway is just a short walk from the road which provides a direct route into Luton's train stations and airport.
This family home and been totally transformed by the current owners. It has been extended to the side, rear and front and has been finished to an extremely high standard throughout.
The larger than normal entrance hall welcomes you into the property with a feature glass banister on the stairs immediately catching your eye. The first door on the right is where you find the bright and spacious living room which is ideal to relax in during the evening time in front of the wood burner. The kitchen/dining area has been extended out to the rear and consists of plenty of worktop space, units and integral appliances. The bifold doors, large window and skylight above allow for the natural light to flood the room.
The original ground floor bathroom is now a handy study/office, whilst the side extension now houses the beautiful four piece bathroom suite with double shower and standalone bathtub.
The garage has been partially converted to create a utility room which also has a skylight and this leads into the storage space that is the remainder of the garage.
On the first floor there are three genuine double bedrooms - one at the front and two at the back. The current owners have added in a WC up here as well, making it very convenient.
The property has had a total rewire with feature lighting in the kitchen and on the stairs whilst there is also underfloor heating present in many areas.
The rear garden has been landscaped and there are two patio areas; one leading off the kitchen and the other at the end of the garden which is perfect for hosting barbecues. There is also a large outbuilding which is currently being used as a bar and benefits from internet, power and light. The front of the house is a block paved driveway which comfortably fits three vehicles.
Viewings are highly advised to appreciate what is on offer so please call today to arrange yours.
Please note the EPC is to be updated whilst the council tax band is C.
Fairfield Road is located within the east area of Dunstable and boasts a wealth of benefits. There a range of schools within walking distance as are local shops, parks and Blows Downs. The M1, A5 and hospital are also not far away whilst the dedicated busway is just a short walk from the road which provides a direct route into Luton's train stations and airport.
This family home and been totally transformed by the current owners. It has been extended to the side, rear and front and has been finished to an extremely high standard throughout.
The larger than normal entrance hall welcomes you into the property with a feature glass banister on the stairs immediately catching your eye. The first door on the right is where you find the bright and spacious living room which is ideal to relax in during the evening time in front of the wood burner. The kitchen/dining area has been extended out to the rear and consists of plenty of worktop space, units and integral appliances. The bifold doors, large window and skylight above allow for the natural light to flood the room.
The original ground floor bathroom is now a handy study/office, whilst the side extension now houses the beautiful four piece bathroom suite with double shower and standalone bathtub.
The garage has been partially converted to create a utility room which also has a skylight and this leads into the storage space that is the remainder of the garage.
On the first floor there are three genuine double bedrooms - one at the front and two at the back. The current owners have added in a WC up here as well, making it very convenient.
The property has had a total rewire with feature lighting in the kitchen and on the stairs whilst there is also underfloor heating present in many areas.
The rear garden has been landscaped and there are two patio areas; one leading off the kitchen and the other at the end of the garden which is perfect for hosting barbecues. There is also a large outbuilding which is currently being used as a bar and benefits from internet, power and light. The front of the house is a block paved driveway which comfortably fits three vehicles.
Viewings are highly advised to appreciate what is on offer so please call today to arrange yours.
Please note the EPC is to be updated whilst the council tax band is C.
Interested in this property?
Council tax
First listed
2 weeks agoDunstable, Bedfordshire LU5
Marketed by
Urban & Rural - Dunstable 39 High Street North Dunstable LU6 1JEPlacebuzz mortgage repayment calculator
Monthly repayment
The Est. Mortgage is for a 25 years repayment mortgage based on a 10% deposit and a 5.5% annual interest. It is only intended as a guide. Make sure you obtain accurate figures from your lender before committing to any mortgage. Your home may be repossessed if you do not keep up repayments on a mortgage.
Dunstable, Bedfordshire LU5 - Streetview
DISCLAIMER: Property descriptions and related information displayed on this page are marketing materials provided by Urban & Rural - Dunstable. Placebuzz does not warrant or accept any responsibility for the accuracy or completeness of the property descriptions or related information provided here and they do not constitute property particulars. Please contact Urban & Rural - Dunstable for full details and further information.





