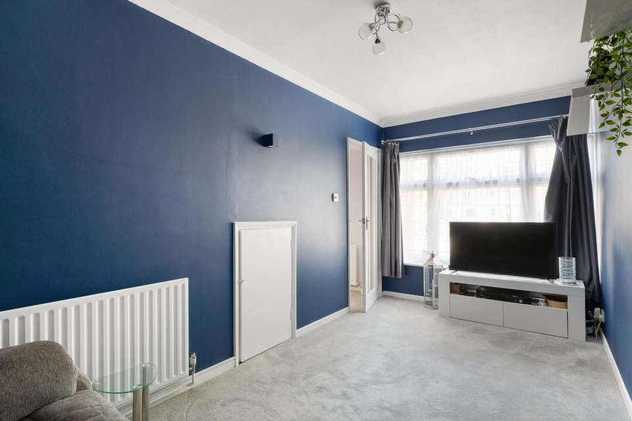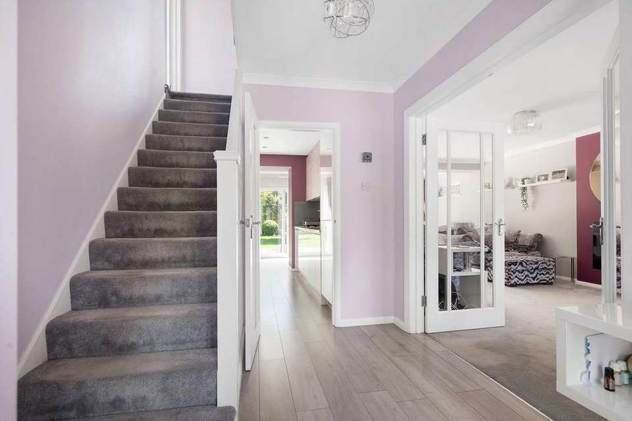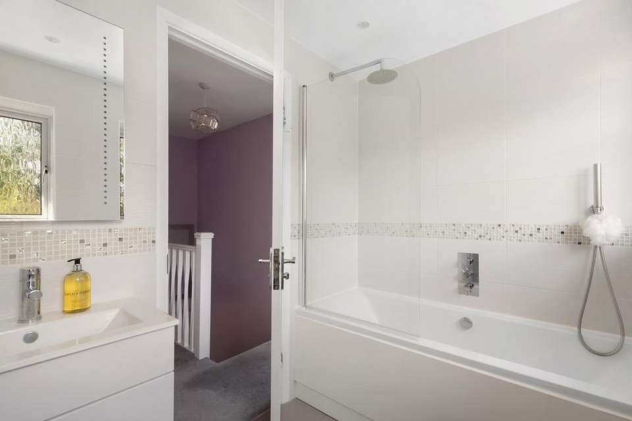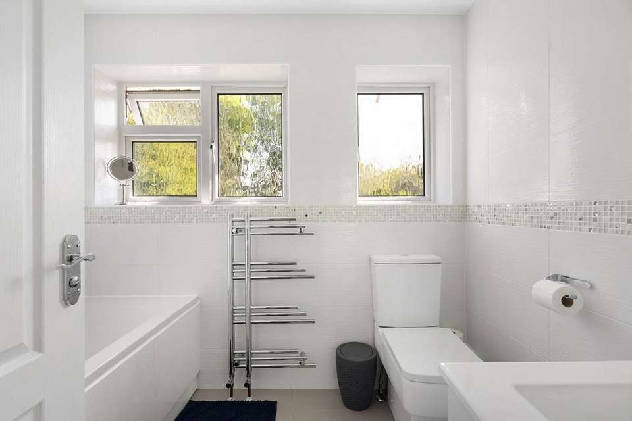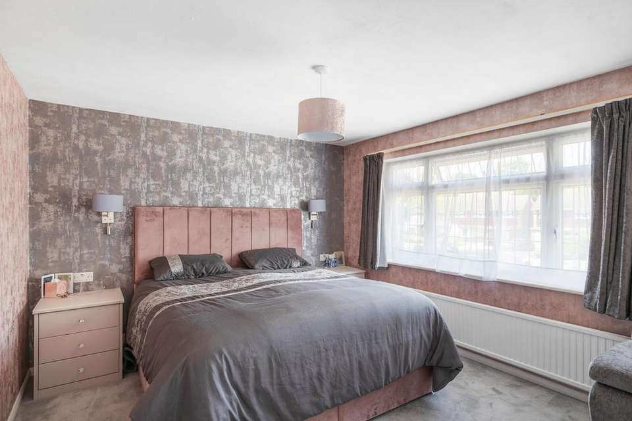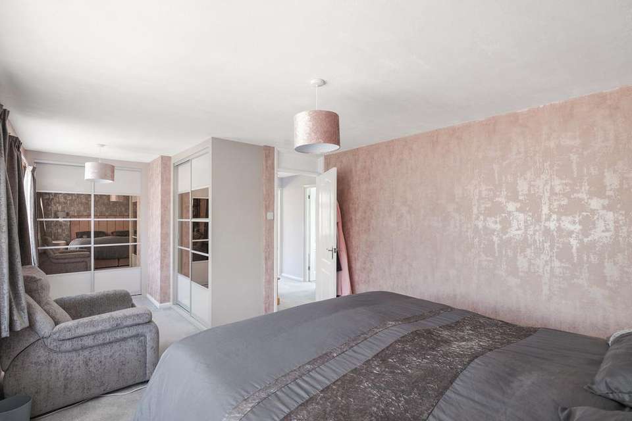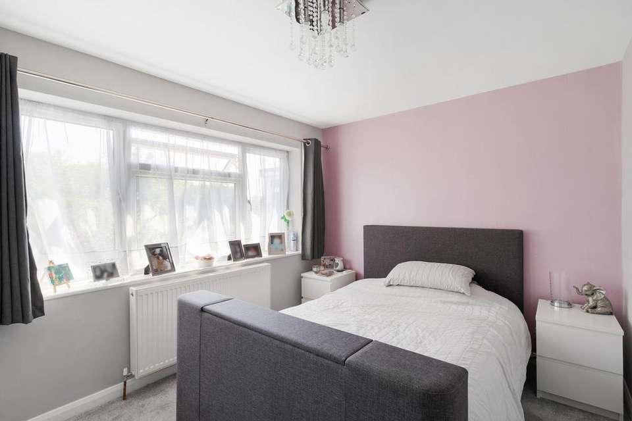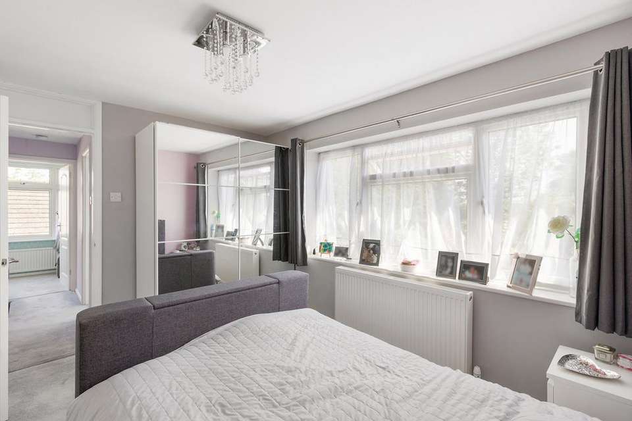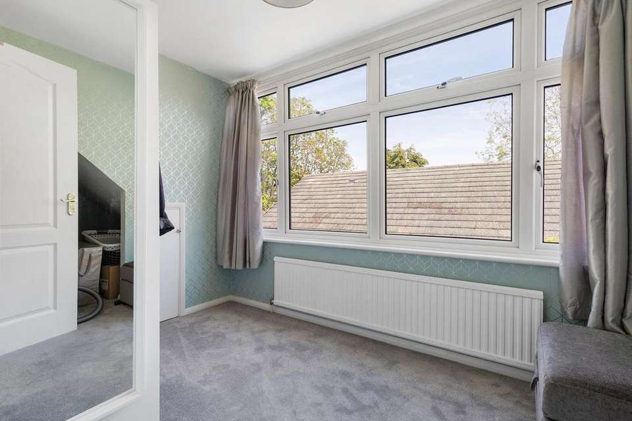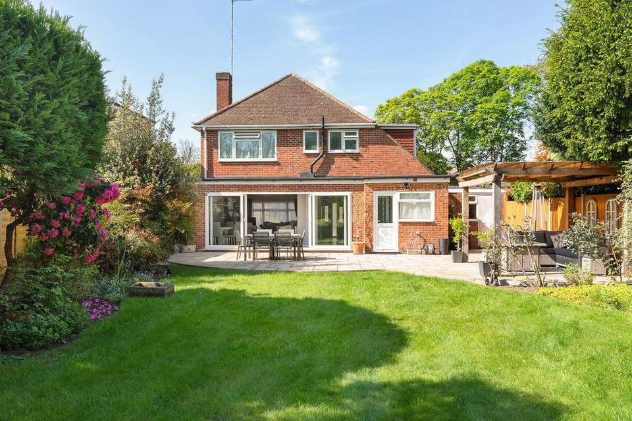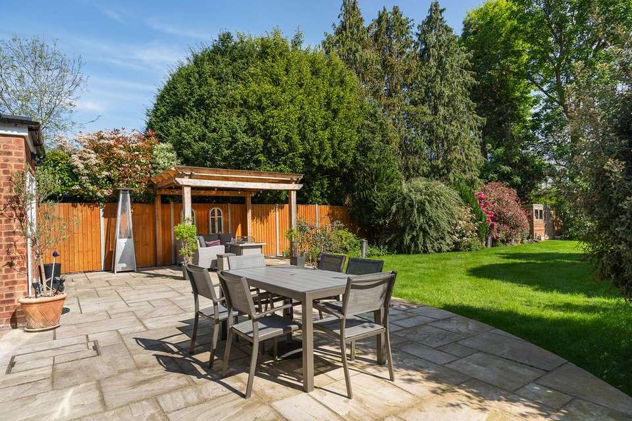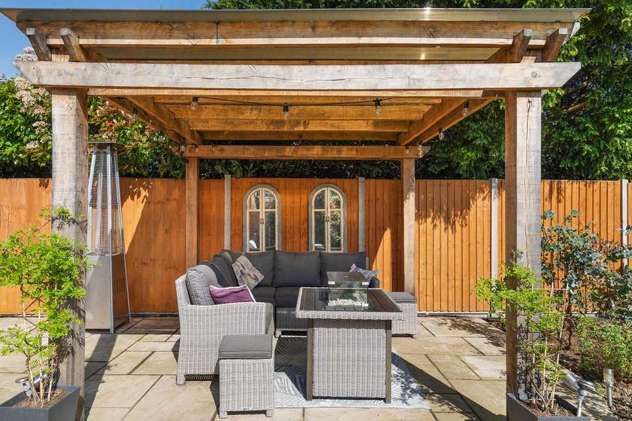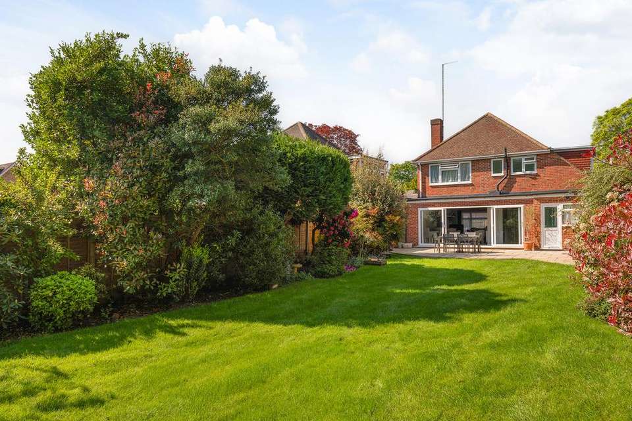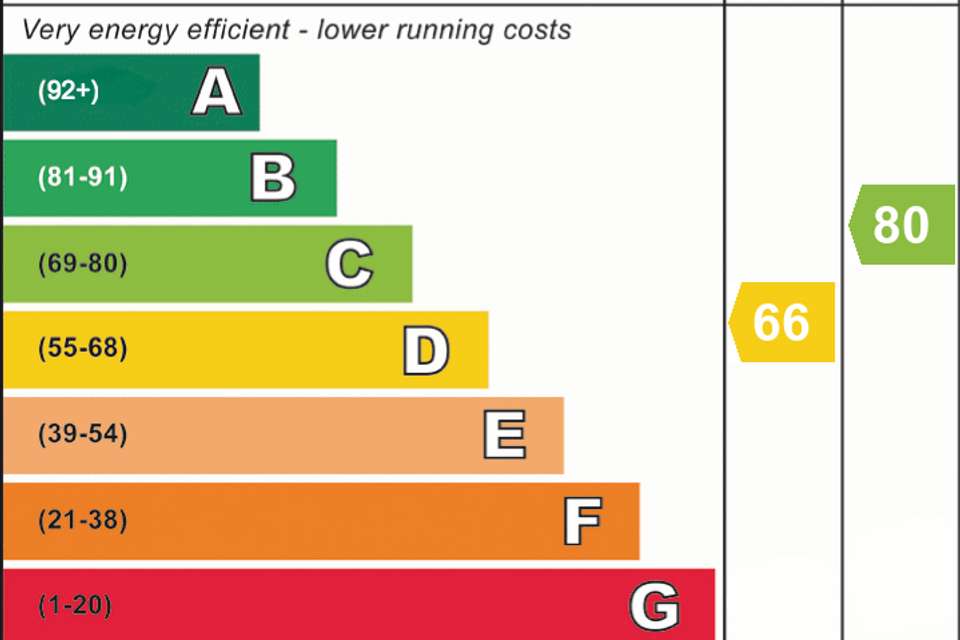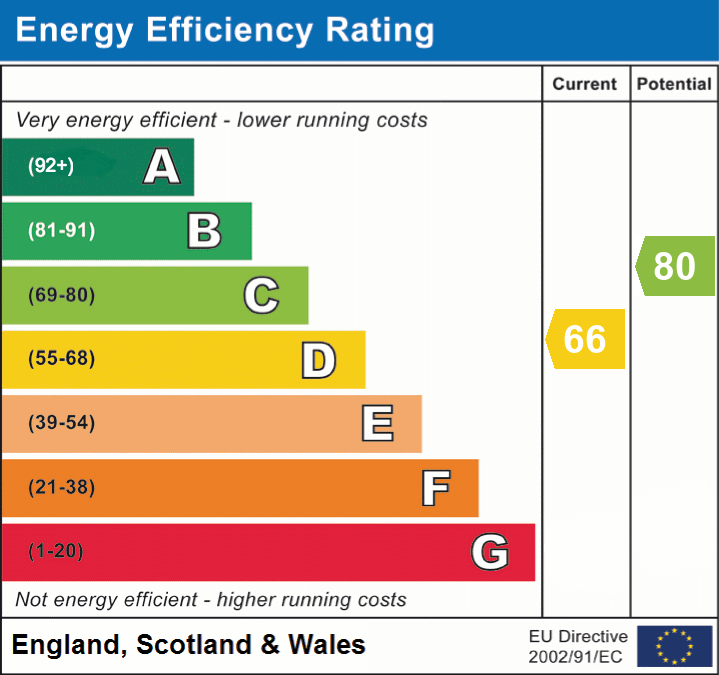3 bedroom detached house for sale
Sunbury-on-thames TW16detached house
bedrooms
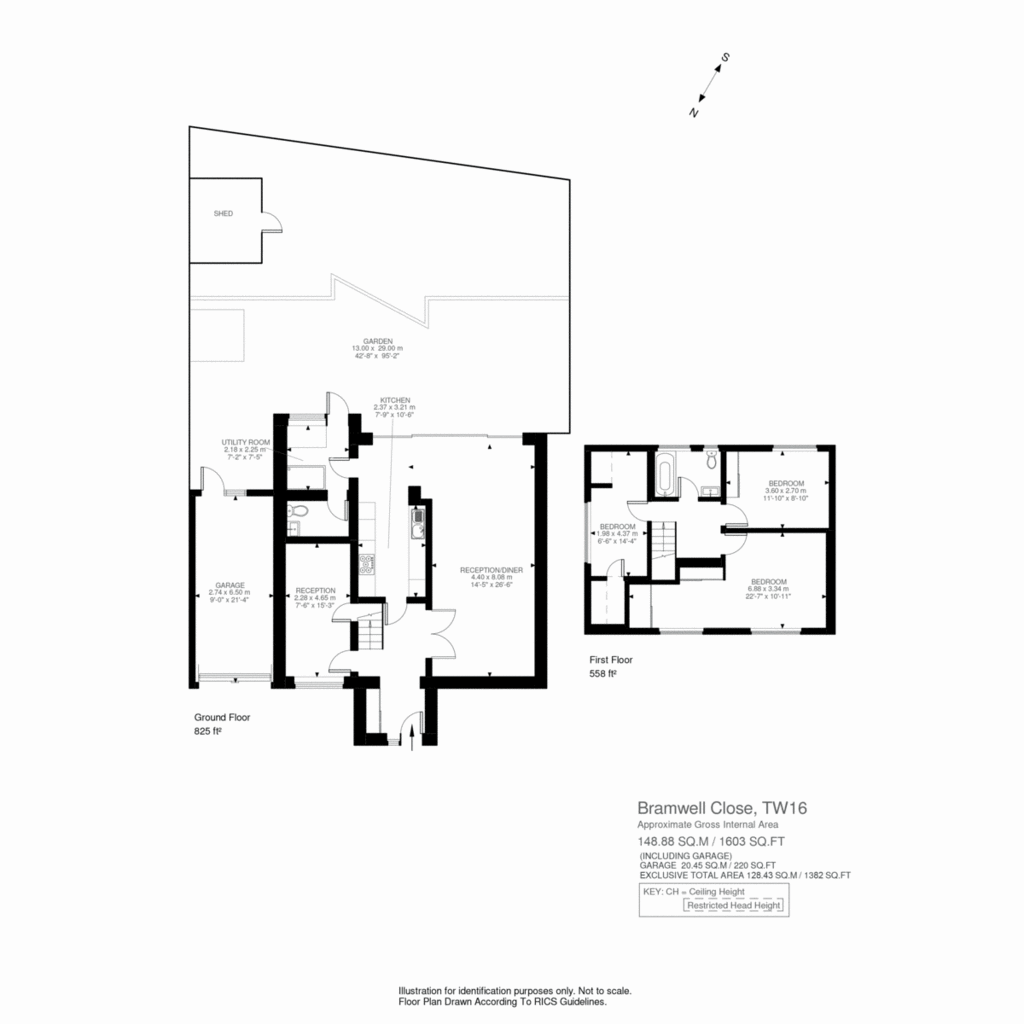
Property photos
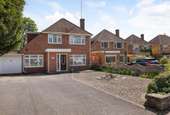
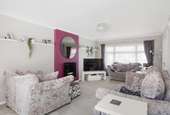
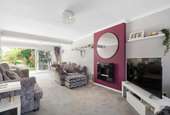
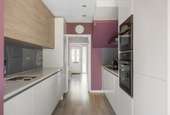
+14
Property description
Nestled within the prestigious area of Lower Sunbury, this remarkable three-bedroom detached house offers a versatile floor plan, beautifully designed and in a prime location. This residence is the perfect choice for discerning buyers seeking a blend of comfort, style, and the chance to extend the home subject to planning permission in the future.
As you step into the home, you are greeted by a spacious hallway with views into your south-facing garden. A generous cinema room and a living room, larger than most. The recently refurbished kitchen diner boasts high-end finishes and ample storage.
The ground floor also includes a garage, ensuring plenty of space for storage needs. A convenient downstairs shower room and utility room further enhance the practicality of this exceptional home.
The south-facing garden, a true sanctuary, backs onto the serene Salvation Army gardens and has been landscaped to the highest standards. With a charming pergola offering the perfect space for relaxation or entertainment.
Ascending the staircase, you'll find a large landing leading to all three bedrooms. The principal suite is complete with a walk-in wardrobe and two well-appointed double bedrooms, all serviced by a three-piece family bathroom.
With a total square footage of 1,602 sqft, including the garage, this property offers room to grow. Further expansion is possible, subject to planning permissions, allowing you to tailor this residence to your specific needs.
Lower Sunbury is renowned for its affluent community and picturesque surroundings. The area offers a perfect blend of modern amenities and natural beauty. For those seeking an active lifestyle, the nearby golf clubs and sporting facilities are second to none. You'll enjoy leisurely strolls in Sunbury Park, easy access to the River Thames, and an array of charming local shops and restaurants.
As you step into the home, you are greeted by a spacious hallway with views into your south-facing garden. A generous cinema room and a living room, larger than most. The recently refurbished kitchen diner boasts high-end finishes and ample storage.
The ground floor also includes a garage, ensuring plenty of space for storage needs. A convenient downstairs shower room and utility room further enhance the practicality of this exceptional home.
The south-facing garden, a true sanctuary, backs onto the serene Salvation Army gardens and has been landscaped to the highest standards. With a charming pergola offering the perfect space for relaxation or entertainment.
Ascending the staircase, you'll find a large landing leading to all three bedrooms. The principal suite is complete with a walk-in wardrobe and two well-appointed double bedrooms, all serviced by a three-piece family bathroom.
With a total square footage of 1,602 sqft, including the garage, this property offers room to grow. Further expansion is possible, subject to planning permissions, allowing you to tailor this residence to your specific needs.
Lower Sunbury is renowned for its affluent community and picturesque surroundings. The area offers a perfect blend of modern amenities and natural beauty. For those seeking an active lifestyle, the nearby golf clubs and sporting facilities are second to none. You'll enjoy leisurely strolls in Sunbury Park, easy access to the River Thames, and an array of charming local shops and restaurants.
Interested in this property?
Council tax
First listed
2 weeks agoEnergy Performance Certificate
Sunbury-on-thames TW16
Marketed by
Fine&Country West London - Chiswick 13-15 Turnham Green Terrace Chiswick, London W4 1RGCall agent on 020 7079 1515
Placebuzz mortgage repayment calculator
Monthly repayment
The Est. Mortgage is for a 25 years repayment mortgage based on a 10% deposit and a 5.5% annual interest. It is only intended as a guide. Make sure you obtain accurate figures from your lender before committing to any mortgage. Your home may be repossessed if you do not keep up repayments on a mortgage.
Sunbury-on-thames TW16 - Streetview
DISCLAIMER: Property descriptions and related information displayed on this page are marketing materials provided by Fine&Country West London - Chiswick. Placebuzz does not warrant or accept any responsibility for the accuracy or completeness of the property descriptions or related information provided here and they do not constitute property particulars. Please contact Fine&Country West London - Chiswick for full details and further information.





