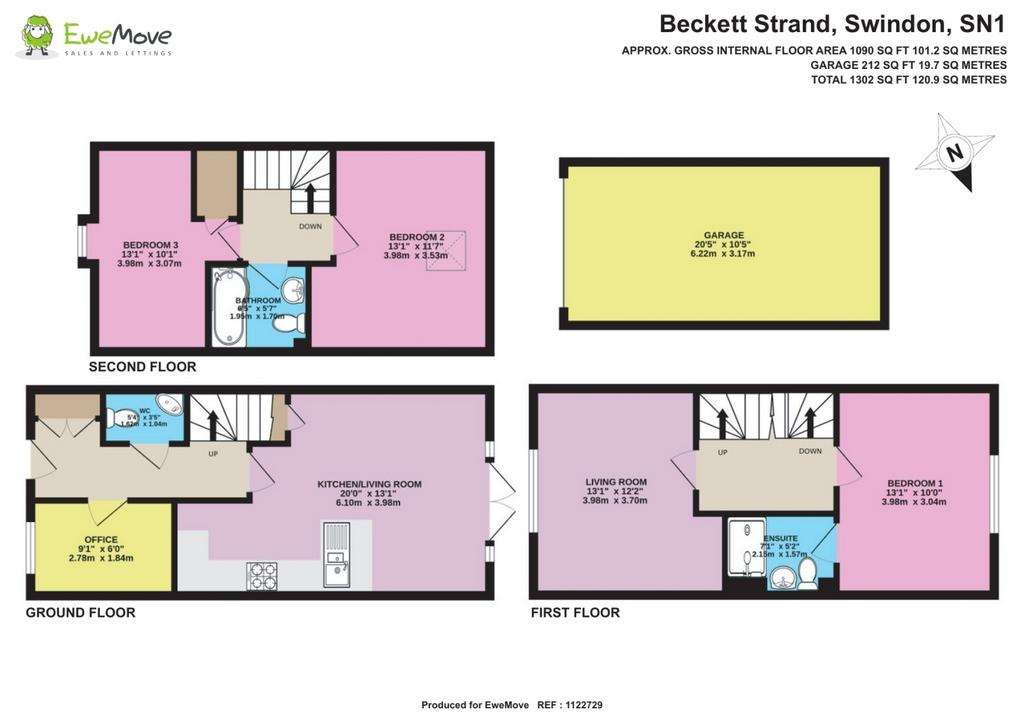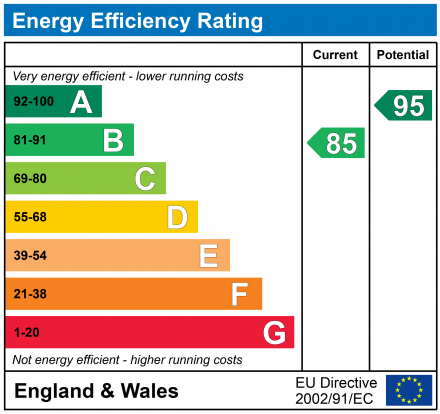3 bedroom semi-detached house for sale
BECKETT STRAND, SWINDON SN1semi-detached house
bedrooms

Property photos




+15
Property description
Upon entering, you're greeted by a welcoming hallway, with ample storage for coats and shoes and a convenient ground floor WC, flowing through to a bright and airy open-plan kitchen/dining/family room, perfect for entertaining guests or enjoying quality time with loved ones. The seamless flow of this space creates a welcoming atmosphere, with plenty of room for both relaxation and culinary creativity. Double French patio doors open to the rear garden beyond, to create a perfect blend of indoor/outdoor living.Additionally, the ground floor features a second versatile reception room, ideal for use as a home office, playroom, formal dining area, or fourth bedroom, catering to your lifestyle needs.
Ascending to the first floor, you'll discover a spacious living room, offering a tranquil retreat for relaxation and unwinding after a long day. The master bedroom, complete with an ensuite shower room, provides a private sanctuary for rest and rejuvenation.Venturing to the second floor, you'll find two more generously sized double bedrooms, offering comfortable accommodation for family members or guests. The adjacent family bathroom ensures convenience and practicality for daily routines.Outside, the property boasts an enclosed rear garden, providing a safe and private outdoor space for enjoying al fresco dining or simply soaking up the sunshine in the west facing garden. The added convenience of a garage and driveway parking ensures ample space for vehicles and storage.Conveniently located within walking distance of Waitrose and a local pub, as well as close proximity to Nationwide Head Quarters and the M4 Motorway, this home offers both convenience and connectivity. Enjoy leisurely strolls along the nearby canalside paths, immersing yourself in the tranquility of the surrounding natural beauty.With six years remaining on the NHBC building certificate, you can rest assured of the quality and craftsmanship of this contemporary home. Don't miss your opportunity to make this Wichelstowe gem your own and start creating lasting memories in a space you'll love to call home.
Ascending to the first floor, you'll discover a spacious living room, offering a tranquil retreat for relaxation and unwinding after a long day. The master bedroom, complete with an ensuite shower room, provides a private sanctuary for rest and rejuvenation.Venturing to the second floor, you'll find two more generously sized double bedrooms, offering comfortable accommodation for family members or guests. The adjacent family bathroom ensures convenience and practicality for daily routines.Outside, the property boasts an enclosed rear garden, providing a safe and private outdoor space for enjoying al fresco dining or simply soaking up the sunshine in the west facing garden. The added convenience of a garage and driveway parking ensures ample space for vehicles and storage.Conveniently located within walking distance of Waitrose and a local pub, as well as close proximity to Nationwide Head Quarters and the M4 Motorway, this home offers both convenience and connectivity. Enjoy leisurely strolls along the nearby canalside paths, immersing yourself in the tranquility of the surrounding natural beauty.With six years remaining on the NHBC building certificate, you can rest assured of the quality and craftsmanship of this contemporary home. Don't miss your opportunity to make this Wichelstowe gem your own and start creating lasting memories in a space you'll love to call home.
Interested in this property?
Council tax
First listed
2 weeks agoEnergy Performance Certificate
BECKETT STRAND, SWINDON SN1
Marketed by
EweMove Sales & Lettings - Swindon Unit 1A, The Laurels Clarks Hay, South Cerney GL7 5UAPlacebuzz mortgage repayment calculator
Monthly repayment
The Est. Mortgage is for a 25 years repayment mortgage based on a 10% deposit and a 5.5% annual interest. It is only intended as a guide. Make sure you obtain accurate figures from your lender before committing to any mortgage. Your home may be repossessed if you do not keep up repayments on a mortgage.
BECKETT STRAND, SWINDON SN1 - Streetview
DISCLAIMER: Property descriptions and related information displayed on this page are marketing materials provided by EweMove Sales & Lettings - Swindon. Placebuzz does not warrant or accept any responsibility for the accuracy or completeness of the property descriptions or related information provided here and they do not constitute property particulars. Please contact EweMove Sales & Lettings - Swindon for full details and further information.




















