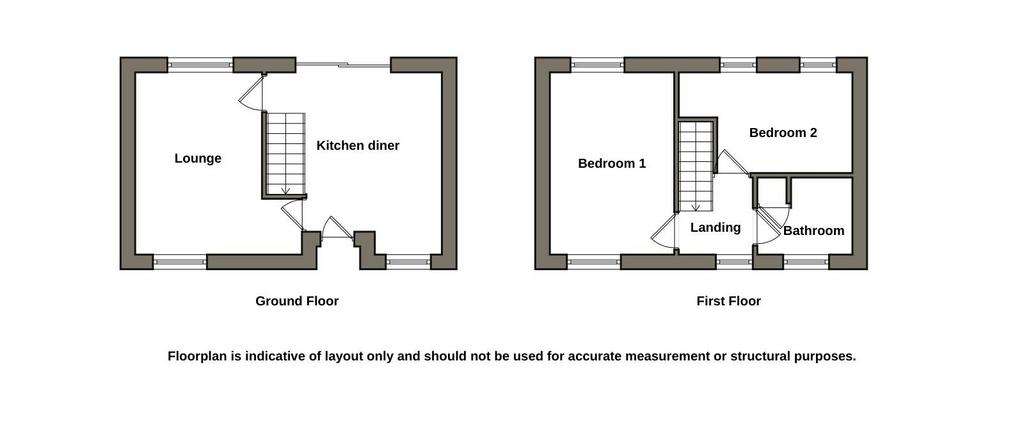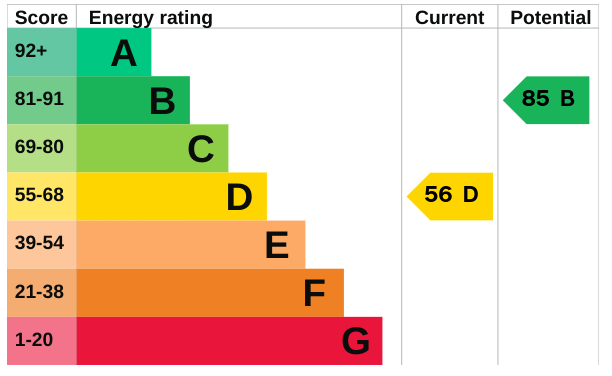2 bedroom terraced house for sale
Brocks Close, Skegness PE24terraced house
bedrooms

Property photos




+14
Property description
Oxford Family estates is pleased to present this two double bedroom mid-terraced house , an ideal property for first time buyers or those looking for a rental investment. The property benefits from an open plan kitchen diner, with sliding door out the patio area and enclosed garden. With its recently modernised interior, in keeping with a cottage feel, a separate garage, two double bedrooms and a modern finished bathroom, this property has a lot to offer with NO ONWARD CHAIN. Kitchen diner 4.47m max x 4.45m max (14'7" max x 14'7" max)Enter the property through the wooden cottage door into the welcoming U-shaped kitchen space. Fitted with a modern range of wall and base units in sage green, with electric oven, Lamona electric hob and extractor fitted above. Composite sink with mixer tap under wooden frame double glazed window to front elevation. Space and plumbing for washing machine. Laminate flooring and wooden stairs to first floor, creating an under-stairs storage/cloak space. Dining area currently laid out with 4 seater dining set. Dual doorways leading into the lounge. Double glazed sliding door leading out to rear garden and patio. Electric radiator. Lounge 4.17m max x 4.65m max (13'8" max x 15'3" max)Good size lounge is currently laid out with two double sofas centred around fireplace with Dimplex electric log burner effect fire. Dual aspect with wood frame double glazed windows to front and rear elevations. Electric radiator. Bedroom 1 3.15m x 4.62m (10'4" x 15'1")Double bedroom currently laid out with 2 single beds, wooden frame double glazed windows to front and rear elevations. Electric radiator. Bathroom 2.44m max x 1.94m max (8'0" max x 6'4" max)With Bristan electric shower over the bath with shower screen. Vanity sink and low level toilet. Heated towel rail. Airing cupboard housing the immersion tank. Wooden frame obscure double glazed window to front elevation. Bedroom 2 4.43m max x 2.54m max (14'6" max x 8'4" max)Double bedroom with recessed space for wardrobe. Wooden frame windows to rear elevation and electric radiator. GarageSingle garage with up and over door, sits separate from the main building at the entrance of the cul-de-sac, with additional parking/gravel area to the side. OutsideThe front of the property has shrubs at pavement level and a recessed doorway arch as part of the cottage aesthetics. The rear garden is enclosed with private 6 foot fencing, ideal for pets and bordered with hedges and shrubs. Large patio area and shed.
Interested in this property?
Council tax
First listed
2 weeks agoEnergy Performance Certificate
Brocks Close, Skegness PE24
Marketed by
Oxford Family Estates - Chapel St Leonards 6 South Road Chapel St. Leonards PE24 5THPlacebuzz mortgage repayment calculator
Monthly repayment
The Est. Mortgage is for a 25 years repayment mortgage based on a 10% deposit and a 5.5% annual interest. It is only intended as a guide. Make sure you obtain accurate figures from your lender before committing to any mortgage. Your home may be repossessed if you do not keep up repayments on a mortgage.
Brocks Close, Skegness PE24 - Streetview
DISCLAIMER: Property descriptions and related information displayed on this page are marketing materials provided by Oxford Family Estates - Chapel St Leonards. Placebuzz does not warrant or accept any responsibility for the accuracy or completeness of the property descriptions or related information provided here and they do not constitute property particulars. Please contact Oxford Family Estates - Chapel St Leonards for full details and further information.



















