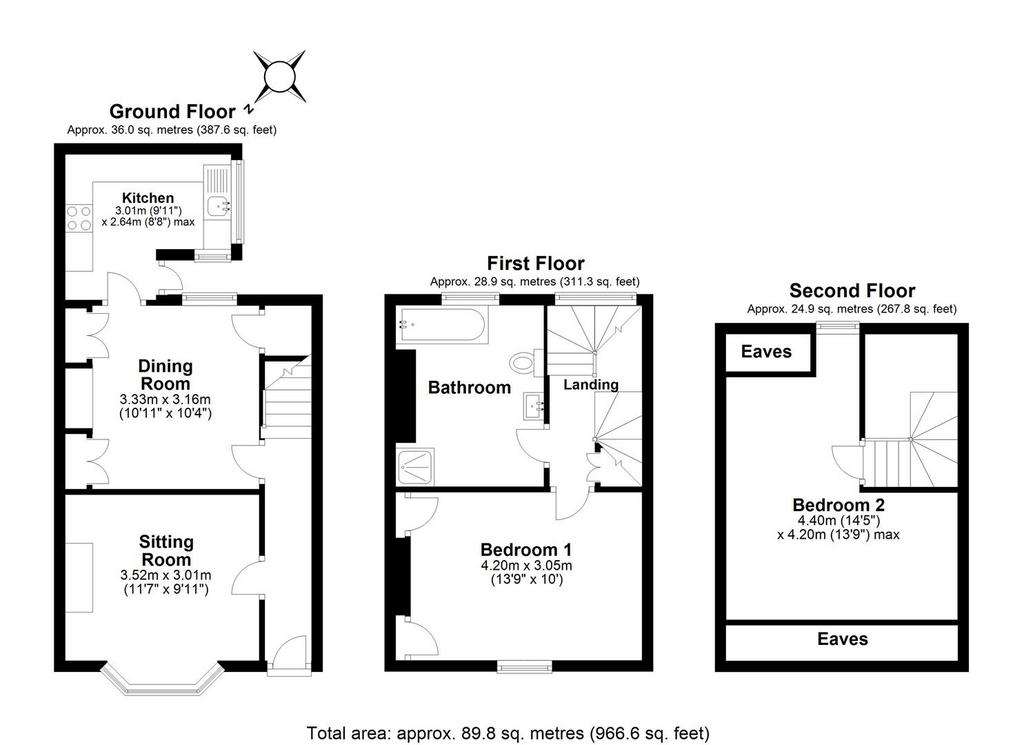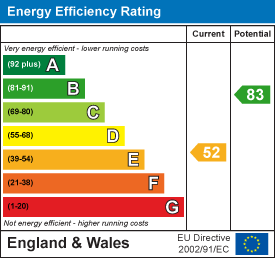2 bedroom terraced house for sale
Victoria Road, Dartmouthterraced house
bedrooms

Property photos




+6
Property description
A beautifully presented mid-terrace property with terraced rear garden, only a short walk from the town centre. EPC band E.
Situation - Dartmouth is not your average sleepy coastal town. It is buzzing with culture, art, gastronomic offerings and a lively community spirit. Well known for its famous Royal Regatta and Royal Naval College, Dartmouth is steeped in history and its architecture is unique to the town. Dartmouth provides a good range of shops, restaurants and galleries and is surrounded by wonderful countryside whilst only a short drive from some of the most beautiful beaches in the area. The A38 Devon expressway is approximately 19 miles away, allowing speedy access to the cities of Exeter and Plymouth and the country beyond whilst main line rail links to London Paddington can be made in Totnes.
Description - 153 Victoria Road is a beautifully presented mid-terraced home, that offers bright and airy accommodation whist still allowing the wonderful character features to shine. Featuring a beautiful bay window and feature fireplaces. Situated in a quiet residential area you can expect to have a peaceful home, yet you are only a short walk to Dartmouth town centre and the banks of the River Dart. On the ground floor there is a sitting room, separate dining room and kitchen. Over the further two floors you will find two double bedrooms and a family bathroom. To the rear of the property there is tiered, southerly facing garden, perfect for enjoying the afternoon and evening sun. 153 Victoria Road is conveniently situated on the local bus route and would make a fantastic main or second home. It's location making it perfect for exploring the beautiful coast and countryside the area has to offer.
Accommodation - The front door leads into a bright and airy hallway with beautiful wooden floorboards throughout. A door immediately to your left leads in a cosy, carpeted sitting room, which features a large bay window flooding the room with natural light and an attractive fireplace. Next to the sitting room is the separate dining room with plenty of space for dining furniture and small sofa, as well as two useful cupboards either side of another feature fireplace. Under the stairs is a third useful storage cupboard. Leading on from the dining room, is a smartly finished kitchen with attractive stone floors and range of floor and wall mounted units. The space offers an integrated electric oven and hob, built in dishwasher, and space for a 1/3 size fridge/freezer and a washing machine. The work surfaces are an attractive wooden style and features a porcelain sink with a practical pull out tap. From the kitchen a stable door leads out to the rear garden.
Stairs rise from the main hallway to the first floor landing, with further storage space under the second set of stairs. A large window means that the space is not short of natural light and highlights the attractive exposed stone wall. Leading straight on from the landing, is bedroom one at the front of the property. A generous room with space for a double bed and featuring two large windows, built in wardrobes and another gorgeous feature fireplace. A second set of stairs rise to the second bedroom in the converted attic space. There is ample space for a double bed and a window with views over the garden creates an attractive outlook. A generous family bathroom with bath, separate shower, WC and heated towel rail leads off from the landing and completes the accommodation.
Outside - A set of steps lead from Victoria Road to a paved terrace at the front of the property. This area offers space to sit or be used to display potted plants. From the kitchen, steps lead up to the beautifully green garden. The garden is arranged over four tiers with space for a washing line and ample space to enjoy alfresco dining. The top of the garden is designed specifically to enjoy this with a terrace perfect for a table and chairs. The southerly aspect of this garden means that it is perfect for enjoying the sunshine during the afternoon through to the evening.
Tenure - Freehold.
Services - Mains gas, electricity, water and drainage. Gas fired central heating.
Ultrafast broadband available at this location and various mobile networks are available at this location (information provided by Ofcom)
Local Authority - South Hams District Council, Follaton House, Plymouth Road, Totnes, Devon, TQ9 5NE. Tel[use Contact Agent Button]. E-mail [use Contact Agent Button]
Viewing - Strictly by prior appointment with Stags on[use Contact Agent Button].
Direction - From Stags Dartmouth office proceed along Duke Street which becomes Victoria Road. Follow the road up the hill and you will find the property on the left hand side before the junction to Lower Fairview Road.
Situation - Dartmouth is not your average sleepy coastal town. It is buzzing with culture, art, gastronomic offerings and a lively community spirit. Well known for its famous Royal Regatta and Royal Naval College, Dartmouth is steeped in history and its architecture is unique to the town. Dartmouth provides a good range of shops, restaurants and galleries and is surrounded by wonderful countryside whilst only a short drive from some of the most beautiful beaches in the area. The A38 Devon expressway is approximately 19 miles away, allowing speedy access to the cities of Exeter and Plymouth and the country beyond whilst main line rail links to London Paddington can be made in Totnes.
Description - 153 Victoria Road is a beautifully presented mid-terraced home, that offers bright and airy accommodation whist still allowing the wonderful character features to shine. Featuring a beautiful bay window and feature fireplaces. Situated in a quiet residential area you can expect to have a peaceful home, yet you are only a short walk to Dartmouth town centre and the banks of the River Dart. On the ground floor there is a sitting room, separate dining room and kitchen. Over the further two floors you will find two double bedrooms and a family bathroom. To the rear of the property there is tiered, southerly facing garden, perfect for enjoying the afternoon and evening sun. 153 Victoria Road is conveniently situated on the local bus route and would make a fantastic main or second home. It's location making it perfect for exploring the beautiful coast and countryside the area has to offer.
Accommodation - The front door leads into a bright and airy hallway with beautiful wooden floorboards throughout. A door immediately to your left leads in a cosy, carpeted sitting room, which features a large bay window flooding the room with natural light and an attractive fireplace. Next to the sitting room is the separate dining room with plenty of space for dining furniture and small sofa, as well as two useful cupboards either side of another feature fireplace. Under the stairs is a third useful storage cupboard. Leading on from the dining room, is a smartly finished kitchen with attractive stone floors and range of floor and wall mounted units. The space offers an integrated electric oven and hob, built in dishwasher, and space for a 1/3 size fridge/freezer and a washing machine. The work surfaces are an attractive wooden style and features a porcelain sink with a practical pull out tap. From the kitchen a stable door leads out to the rear garden.
Stairs rise from the main hallway to the first floor landing, with further storage space under the second set of stairs. A large window means that the space is not short of natural light and highlights the attractive exposed stone wall. Leading straight on from the landing, is bedroom one at the front of the property. A generous room with space for a double bed and featuring two large windows, built in wardrobes and another gorgeous feature fireplace. A second set of stairs rise to the second bedroom in the converted attic space. There is ample space for a double bed and a window with views over the garden creates an attractive outlook. A generous family bathroom with bath, separate shower, WC and heated towel rail leads off from the landing and completes the accommodation.
Outside - A set of steps lead from Victoria Road to a paved terrace at the front of the property. This area offers space to sit or be used to display potted plants. From the kitchen, steps lead up to the beautifully green garden. The garden is arranged over four tiers with space for a washing line and ample space to enjoy alfresco dining. The top of the garden is designed specifically to enjoy this with a terrace perfect for a table and chairs. The southerly aspect of this garden means that it is perfect for enjoying the sunshine during the afternoon through to the evening.
Tenure - Freehold.
Services - Mains gas, electricity, water and drainage. Gas fired central heating.
Ultrafast broadband available at this location and various mobile networks are available at this location (information provided by Ofcom)
Local Authority - South Hams District Council, Follaton House, Plymouth Road, Totnes, Devon, TQ9 5NE. Tel[use Contact Agent Button]. E-mail [use Contact Agent Button]
Viewing - Strictly by prior appointment with Stags on[use Contact Agent Button].
Direction - From Stags Dartmouth office proceed along Duke Street which becomes Victoria Road. Follow the road up the hill and you will find the property on the left hand side before the junction to Lower Fairview Road.
Interested in this property?
Council tax
First listed
2 weeks agoEnergy Performance Certificate
Victoria Road, Dartmouth
Marketed by
Stags - Dartmouth 9 Duke Street Dartmouth TQ6 9PYPlacebuzz mortgage repayment calculator
Monthly repayment
The Est. Mortgage is for a 25 years repayment mortgage based on a 10% deposit and a 5.5% annual interest. It is only intended as a guide. Make sure you obtain accurate figures from your lender before committing to any mortgage. Your home may be repossessed if you do not keep up repayments on a mortgage.
Victoria Road, Dartmouth - Streetview
DISCLAIMER: Property descriptions and related information displayed on this page are marketing materials provided by Stags - Dartmouth. Placebuzz does not warrant or accept any responsibility for the accuracy or completeness of the property descriptions or related information provided here and they do not constitute property particulars. Please contact Stags - Dartmouth for full details and further information.











