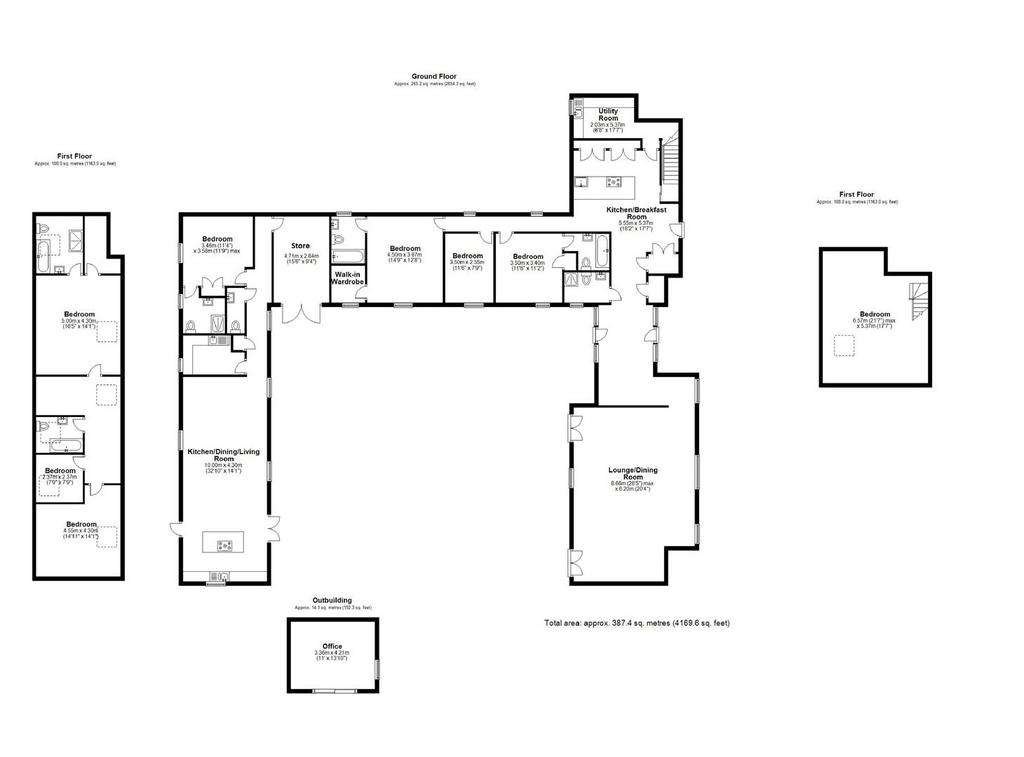6 bedroom detached house for sale
Back Lane, Tewindetached house
bedrooms

Property photos




+22
Property description
An outstanding and truly unique barn conversion occupying a 'tucked away' position just off the idyllic village green.
The large country dwelling - part of which at present forms a superb annexe - has been renovated and improved over the years by the current owners to the highest of standards.
The annexe would provide terrific multi-generational or independent family living if desired. Alternatively, these spacious rooms could simply be incorporated as part of the house providing, for example, a gym, cinema room, study, teenage den, or alternatively as work space for example an office, studio, meditation room, nanny/guest suite or possibly potential rental accommodation etc.
These configurations can be customised to suit any potential buyers specific criteria.
The property is formed as a series of low lying barns And is arranged around charming courtyard gardens. The main house has ample indoor and outdoor entertainment spaces.
The beautiful private garden boasts a home office ( fully connected/ integrated to WiFi / internet )
There are several terraces and patios to enjoy the sun throughout the day.
The annexe boasts a wonderful large garden with additional parking.
A one of a kind house in a wonderfully peaceful setting and location
This unique property must be viewed to really be appreciated.
Ground Floor -
Kitchen / Dining / Living Room - 10 x 4.3 (32'9" x 14'1") -
Utility Room -
Bedroom - 3.46 x 3.58 (11'4" x 11'8") -
En-Suite -
W/C -
Garage - 4.71 x 2.84 (15'5" x 9'3") -
Bedroom - 4.5 x 3.87 (14'9" x 12'8") -
Walk In Wardrobe -
En-Suite -
Bedroom - 3.5 x 2.35 (11'5" x 7'8") -
Bedroom - 3.5 x 3.4 (11'5" x 11'1") -
En-Suite -
Utility Room - 2.03 x 5.37 (6'7" x 17'7") -
Kitchen/Breakfast Room - 5.55 x 5.37 (18'2" x 17'7") -
Entrance Hall -
Lounge/Dining Room - 8.66 x 6.2 (28'4" x 20'4") -
First Floor -
Bedroom - 5.00 x 4.30 (16'4" x 14'1") -
En-Suite -
Bedroom - 4.55 x 4.3 (14'11" x 14'1") -
Bedroom - 2.37 x 2.37 (7'9" x 7'9") -
Bathroom -
Bedroom - 6.57 x5.37 (21'6" x17'7") -
Outbuildings -
Office - 3.36 x 4.21 (11'0" x 13'9") -
The large country dwelling - part of which at present forms a superb annexe - has been renovated and improved over the years by the current owners to the highest of standards.
The annexe would provide terrific multi-generational or independent family living if desired. Alternatively, these spacious rooms could simply be incorporated as part of the house providing, for example, a gym, cinema room, study, teenage den, or alternatively as work space for example an office, studio, meditation room, nanny/guest suite or possibly potential rental accommodation etc.
These configurations can be customised to suit any potential buyers specific criteria.
The property is formed as a series of low lying barns And is arranged around charming courtyard gardens. The main house has ample indoor and outdoor entertainment spaces.
The beautiful private garden boasts a home office ( fully connected/ integrated to WiFi / internet )
There are several terraces and patios to enjoy the sun throughout the day.
The annexe boasts a wonderful large garden with additional parking.
A one of a kind house in a wonderfully peaceful setting and location
This unique property must be viewed to really be appreciated.
Ground Floor -
Kitchen / Dining / Living Room - 10 x 4.3 (32'9" x 14'1") -
Utility Room -
Bedroom - 3.46 x 3.58 (11'4" x 11'8") -
En-Suite -
W/C -
Garage - 4.71 x 2.84 (15'5" x 9'3") -
Bedroom - 4.5 x 3.87 (14'9" x 12'8") -
Walk In Wardrobe -
En-Suite -
Bedroom - 3.5 x 2.35 (11'5" x 7'8") -
Bedroom - 3.5 x 3.4 (11'5" x 11'1") -
En-Suite -
Utility Room - 2.03 x 5.37 (6'7" x 17'7") -
Kitchen/Breakfast Room - 5.55 x 5.37 (18'2" x 17'7") -
Entrance Hall -
Lounge/Dining Room - 8.66 x 6.2 (28'4" x 20'4") -
First Floor -
Bedroom - 5.00 x 4.30 (16'4" x 14'1") -
En-Suite -
Bedroom - 4.55 x 4.3 (14'11" x 14'1") -
Bedroom - 2.37 x 2.37 (7'9" x 7'9") -
Bathroom -
Bedroom - 6.57 x5.37 (21'6" x17'7") -
Outbuildings -
Office - 3.36 x 4.21 (11'0" x 13'9") -
Interested in this property?
Council tax
First listed
2 weeks agoBack Lane, Tewin
Marketed by
Bryan Bishop & Partners 6a High Street, Welwyn, AL6 9EGCall agent on 01438 718877
Placebuzz mortgage repayment calculator
Monthly repayment
The Est. Mortgage is for a 25 years repayment mortgage based on a 10% deposit and a 5.5% annual interest. It is only intended as a guide. Make sure you obtain accurate figures from your lender before committing to any mortgage. Your home may be repossessed if you do not keep up repayments on a mortgage.
Back Lane, Tewin - Streetview
DISCLAIMER: Property descriptions and related information displayed on this page are marketing materials provided by Bryan Bishop & Partners. Placebuzz does not warrant or accept any responsibility for the accuracy or completeness of the property descriptions or related information provided here and they do not constitute property particulars. Please contact Bryan Bishop & Partners for full details and further information.

























