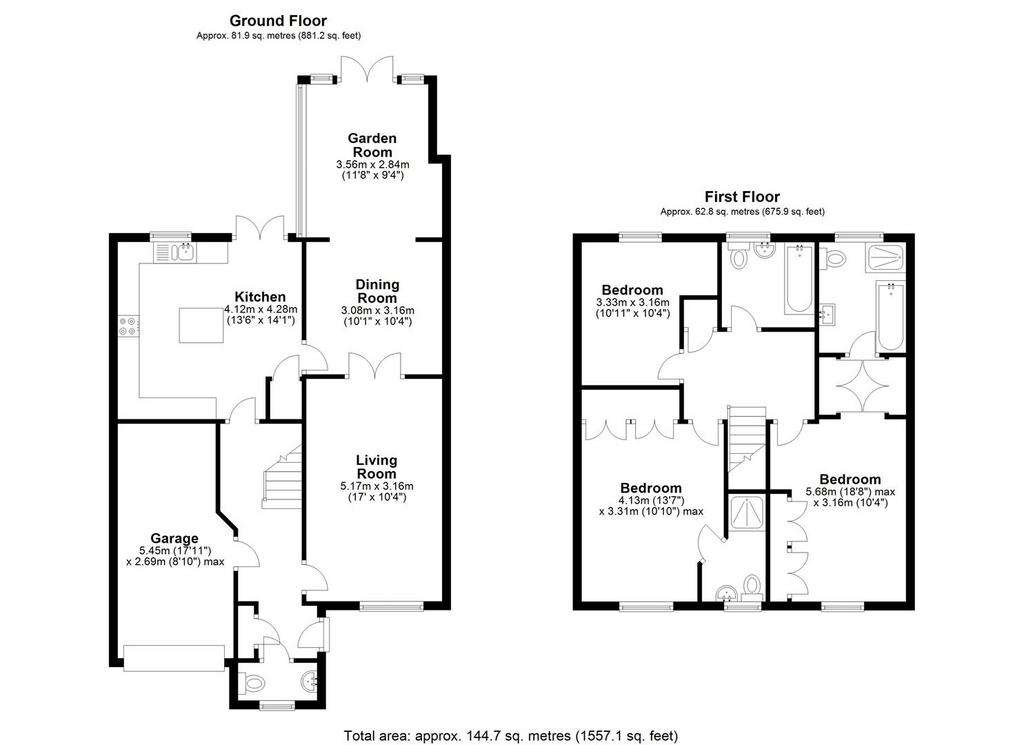3 bedroom house for sale
Welwyn Hall Gardens, Welwynhouse
bedrooms

Property photos




+16
Property description
Bryan Bishop and Partners are pleased to bring to the market this idyllic three-bedroomed family home situated in a highly sought after cul-de-sac in the heart of Welwyn Village within the conservation area.
The entrance hall conveniently connects to all ground floor spaces, featuring a downstairs cloakroom and staircase to the upper level. The kitchen diner situated at the rear, offers ample storage space through the many base and eye-level units it features. The adjoining light-filled reception room seamlessly leads to the conservatory as well as the living room. The conservatory space opens onto a spacious south-facing rear garden, boasting well-maintained flower beds, shrubbery, and patio area perfect for hosting guests or al-fresco dining. The ground floor also comprises a spacious integral garage.
Upstairs, three generously sized bedrooms await, the master bedroom enjoys an en-suite and walk in wardrobe. The other double bedroom also benefits from an en-suite. There is a further single bedroom and family bathroom.
Additionally, a generously sized loft offers potential for future conversion, subject to necessary planning permissions.
Situated on the edge of Welwyn village, it is just a 5 minute walk to the High Street, which offers an excellent range of amenities, including doctors and dentist surgeries, Tesco Express and various restaurants. More extensive facilities are to be found in Welwyn Garden City which lies approximately 3 miles to the south. For those wishing to travel into London, Welwyn North station offers a fast and frequent service into Kings Cross, taking from just 20 minutes, whilst junction 6 of the of the A1(M) is within one mile.
Ground Floor -
Entrance Hall -
W/C -
Living Room - 5.17 x 3.16 (16'11" x 10'4") -
Dining Room - 3.08 x 3.16 (10'1" x 10'4") -
Garden Room - 3.56 x 2.84 (11'8" x 9'3") -
Kitchen - 4.12 x 4.28 (13'6" x 14'0") -
Garage - 5.45 x 2.69 (17'10" x 8'9") -
First Floor -
Master Bedroom - 5.68 x 3.16 (18'7" x 10'4") -
Walk In Wardrobe -
En-Suite -
Bedroom Two - 4.13 x 3.31 (13'6" x 10'10") -
En-Suite -
Bedroom Three - 3.33 x 3.16 (10'11" x 10'4") -
Family Bathroom -
The entrance hall conveniently connects to all ground floor spaces, featuring a downstairs cloakroom and staircase to the upper level. The kitchen diner situated at the rear, offers ample storage space through the many base and eye-level units it features. The adjoining light-filled reception room seamlessly leads to the conservatory as well as the living room. The conservatory space opens onto a spacious south-facing rear garden, boasting well-maintained flower beds, shrubbery, and patio area perfect for hosting guests or al-fresco dining. The ground floor also comprises a spacious integral garage.
Upstairs, three generously sized bedrooms await, the master bedroom enjoys an en-suite and walk in wardrobe. The other double bedroom also benefits from an en-suite. There is a further single bedroom and family bathroom.
Additionally, a generously sized loft offers potential for future conversion, subject to necessary planning permissions.
Situated on the edge of Welwyn village, it is just a 5 minute walk to the High Street, which offers an excellent range of amenities, including doctors and dentist surgeries, Tesco Express and various restaurants. More extensive facilities are to be found in Welwyn Garden City which lies approximately 3 miles to the south. For those wishing to travel into London, Welwyn North station offers a fast and frequent service into Kings Cross, taking from just 20 minutes, whilst junction 6 of the of the A1(M) is within one mile.
Ground Floor -
Entrance Hall -
W/C -
Living Room - 5.17 x 3.16 (16'11" x 10'4") -
Dining Room - 3.08 x 3.16 (10'1" x 10'4") -
Garden Room - 3.56 x 2.84 (11'8" x 9'3") -
Kitchen - 4.12 x 4.28 (13'6" x 14'0") -
Garage - 5.45 x 2.69 (17'10" x 8'9") -
First Floor -
Master Bedroom - 5.68 x 3.16 (18'7" x 10'4") -
Walk In Wardrobe -
En-Suite -
Bedroom Two - 4.13 x 3.31 (13'6" x 10'10") -
En-Suite -
Bedroom Three - 3.33 x 3.16 (10'11" x 10'4") -
Family Bathroom -
Council tax
First listed
2 weeks agoWelwyn Hall Gardens, Welwyn
Placebuzz mortgage repayment calculator
Monthly repayment
The Est. Mortgage is for a 25 years repayment mortgage based on a 10% deposit and a 5.5% annual interest. It is only intended as a guide. Make sure you obtain accurate figures from your lender before committing to any mortgage. Your home may be repossessed if you do not keep up repayments on a mortgage.
Welwyn Hall Gardens, Welwyn - Streetview
DISCLAIMER: Property descriptions and related information displayed on this page are marketing materials provided by Bryan Bishop & Partners. Placebuzz does not warrant or accept any responsibility for the accuracy or completeness of the property descriptions or related information provided here and they do not constitute property particulars. Please contact Bryan Bishop & Partners for full details and further information.



















