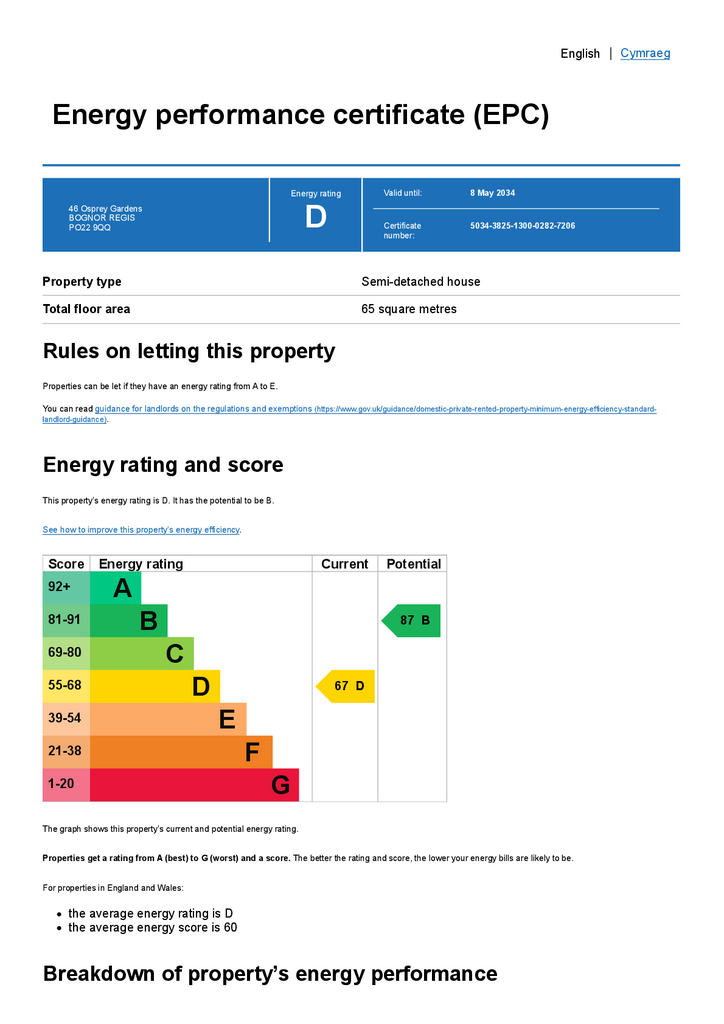2 bedroom semi-detached house for sale
Osprey gardens, Bognor Regissemi-detached house
bedrooms

Property photos




+5
Property description
Are you looking for the next step up the housing ladder, perhaps the second rung or maybe looking for an investment property to let out? This 2 BEDROOM SEMI-DETACHED HOUSE is offered for sale with the benefit of a replacement Gas Fired Central Heating system by radiators, plus uPVC framed double glazing. Conveniently situated with local amenities including schools, shops, Bersted Street Doctors Surgery, and transport links via the North Bersted bypass with adjoins the A259. To see for your self whether this property is suitable, why not telephone May's for an appoint to view.
uPVC framed double glazed door to:
ENCLOSED PORCH:
with glazed door to:
LIVING ROOM: - 17' 6'' x 13' 0'' (5.33m x 3.96m)
two radiators; T.V. aerial point; telephone point; door to:
KITCHEN: - 13' 0'' x 8' 10'' (3.96m x 2.69m)
(maximum measurements over units) range of floor standing drawer and cupboard units with roll edge worktop; tiled splash backs and matching wall mounted cabinets over; inset stainless steel sink; space and plumbing for washing machine and dishwasher; space for fridge/freezer; electric oven; four burner gas hob with filter hood over; cupboard housing Worcester gas fired boiler; breakfast bar; radiator; double glazed door to garden.
F.F.LANDING:
trap hatch to roof space.
BEDROOM 1: - 13' 0'' x 9' 0'' (3.96m x 2.74m)
radiator; airing cupboard.
BEDROOM 2: - 13' 0'' x 9' 2'' (3.96m x 2.79m)
radiator.
BATHROOM:
matching suite comprising close couple W.C.; wash basin inset in vanity unit with twin cabinet beneath; panelled bath with mixer tap and electric shower over; radiator.
OUTSIDE AND GENERAL
GARDENS:
The REAR GARDEN faces roughly south and has a depth of approximately 41ft and a width of 22ft or thereabouts. The garden is laid principally to lawn with shrub borders and gravel area to the rear with a patio adjoining the rear of the property. The FRONT GARDEN again has been laid principally to lawn with drive way leading to double gates which in turn leads to:
GARAGE: - 18' 0'' x 8' 0'' (5.48m x 2.44m)
with metal up and over door
Council Tax Band: C
Tenure: Freehold
uPVC framed double glazed door to:
ENCLOSED PORCH:
with glazed door to:
LIVING ROOM: - 17' 6'' x 13' 0'' (5.33m x 3.96m)
two radiators; T.V. aerial point; telephone point; door to:
KITCHEN: - 13' 0'' x 8' 10'' (3.96m x 2.69m)
(maximum measurements over units) range of floor standing drawer and cupboard units with roll edge worktop; tiled splash backs and matching wall mounted cabinets over; inset stainless steel sink; space and plumbing for washing machine and dishwasher; space for fridge/freezer; electric oven; four burner gas hob with filter hood over; cupboard housing Worcester gas fired boiler; breakfast bar; radiator; double glazed door to garden.
F.F.LANDING:
trap hatch to roof space.
BEDROOM 1: - 13' 0'' x 9' 0'' (3.96m x 2.74m)
radiator; airing cupboard.
BEDROOM 2: - 13' 0'' x 9' 2'' (3.96m x 2.79m)
radiator.
BATHROOM:
matching suite comprising close couple W.C.; wash basin inset in vanity unit with twin cabinet beneath; panelled bath with mixer tap and electric shower over; radiator.
OUTSIDE AND GENERAL
GARDENS:
The REAR GARDEN faces roughly south and has a depth of approximately 41ft and a width of 22ft or thereabouts. The garden is laid principally to lawn with shrub borders and gravel area to the rear with a patio adjoining the rear of the property. The FRONT GARDEN again has been laid principally to lawn with drive way leading to double gates which in turn leads to:
GARAGE: - 18' 0'' x 8' 0'' (5.48m x 2.44m)
with metal up and over door
Council Tax Band: C
Tenure: Freehold
Interested in this property?
Council tax
First listed
3 weeks agoEnergy Performance Certificate
Osprey gardens, Bognor Regis
Marketed by
May's - Bognor Regis 64 Felpham Road Felpham PO22 7NZPlacebuzz mortgage repayment calculator
Monthly repayment
The Est. Mortgage is for a 25 years repayment mortgage based on a 10% deposit and a 5.5% annual interest. It is only intended as a guide. Make sure you obtain accurate figures from your lender before committing to any mortgage. Your home may be repossessed if you do not keep up repayments on a mortgage.
Osprey gardens, Bognor Regis - Streetview
DISCLAIMER: Property descriptions and related information displayed on this page are marketing materials provided by May's - Bognor Regis. Placebuzz does not warrant or accept any responsibility for the accuracy or completeness of the property descriptions or related information provided here and they do not constitute property particulars. Please contact May's - Bognor Regis for full details and further information.










