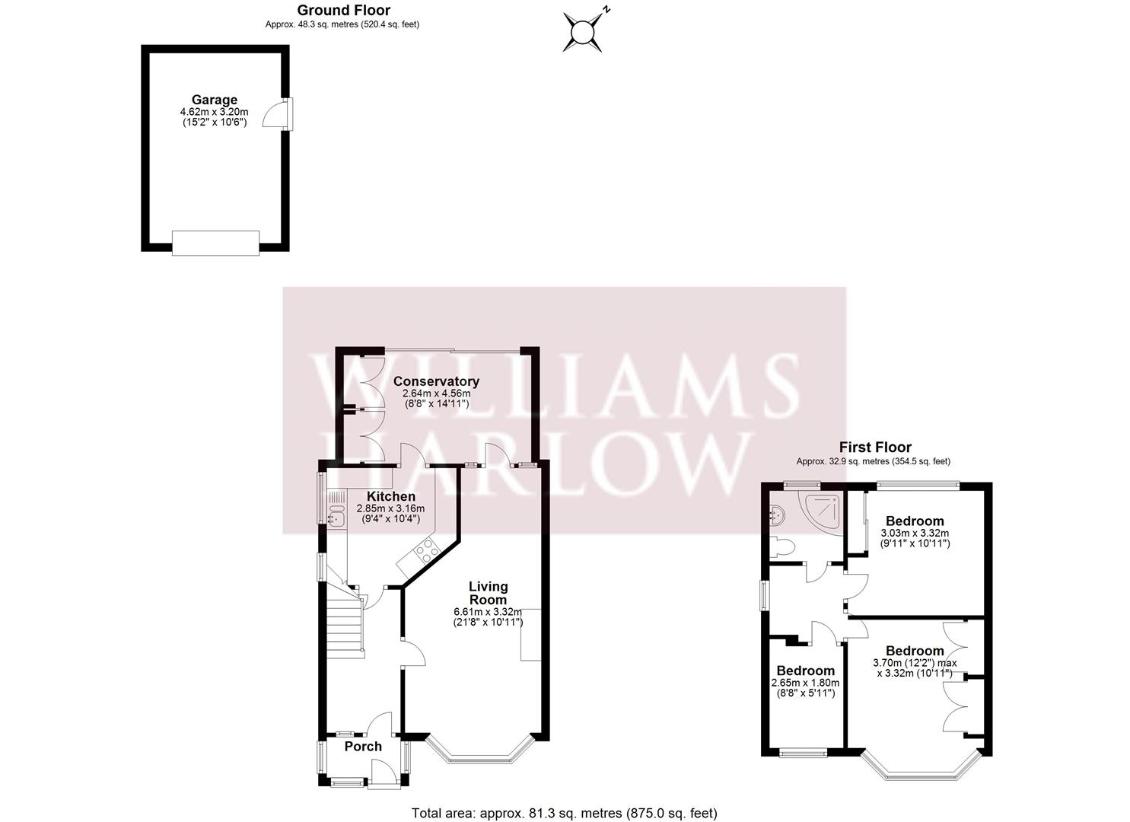3 bedroom semi-detached house for sale
Banstead, SM7semi-detached house
bedrooms

Property photos




+14
Property description
An opportunity to acquire an attractive mid 1930's bay fronted, semi detached property fronting open countryside in a semi rural location yet conveniently located for local shops, mainline train stations and excellent local schools. The property has a good size reception room plus additional conservatory to the rear, downstairs WC, three bedrooms, upstairs bathroom, garage, parking for two cars and garden extending to approximately 70 feet. SOLE AGENTSENTRANCE PORCHAccessed via a glazed door to the glazed entrance porch with windows to both front and side. Tile effect flooring. Outside light. Giving access to the:FRONT DOORGiving access through to the:ENTRANCE HALLWAYTurn staircase rising to the first floor accommodation. Understairs storage cupboard. Coving. Radiator. Wooden flooring. Wall light. Doorway providing access through to the:LOUNGE/DINING ROOMThe room has an attractive bay window to the front with fine outlook. Radiator. Feature log burner set into a brick hearth with wooden mantle and tiled hearth. Coving. Full height glazed door with windows either side to the rear.KITCHENWell fitted with a modern range of wall and base units comprising of roll edge work surfaces incorporating a sink drainer with mixer tap. Space for various domestic appliances. Fitted double oven and grill. Surface mounted four ring halogen hob. 2 x windows to the side. Part tiled walls. Radiator. Coving. Glazed door giving access to the:CONSERVATORYUnder a glazed roof with in built storage cupboards to both sides. Sliding patio doors with windows either side overlooking the rear garden. Radiator.DOWNSTAIRS WCLow level WC. Obscured glazed window to the side.FIRST FLOOR ACCOMMODATIONLANDINGReached by a turn staircase with window to the side. Access to the loft.BEDROOM ONEBay window to front with a countryside outlook. Radiator. Coving. A comprehensive range of built in wardrobes providing useful hanging and storage.BEDROOM TWOWindow to the rear. Radiator. Coving. Fitted wardrobes within which there is a further cupboard which houses the gas central heating boiler.BEDROOM THREEWindow to the front with countryside outlook. Coving. Radiator.BATHROOMCorner bath with mixer tap, shower attachment and independent shower above the bath with concertina glass screen. Pedestal wash hand basin. Low level WC. Fully tiled walls. Radiator. Obscured glazed window to the rear. Coving.OUTSIDEFRONTThe front of the property has been hard landscaped with steps providing access to the front door.PARKINGThere are two allocated parking spaces to the front and a shared driveway to the side of the property which gives access to the:SINGLE GARAGEThe garage has been adapted by the present owners where there is a metal up and over door to the front. Power and lighting. Connecting door and window to the side. The garage has been adapted to essentially provide further accommodation as there is a fitted kitchen.REAR GARDEN21.34m approximately (70'0 approximately)There is an expansive patio immediately to the rear of the property. Outside lighting. There are various flower/shrub borders and some mature trees. There is a stepping stone path again with further flower/shrub borders and some mature trees. Towards the end of the garden there is a wooden garden shed. The garden enjoys a good degree of privacy.COUNCIL TAXReigate & Banstead BAND D ?2,339.35 2024/25
Interested in this property?
Council tax
First listed
2 weeks agoBanstead, SM7
Marketed by
Williams Harlow 31 High Street,Banstead,Surrey,SM7 2NHCall agent on 01737 370022
Placebuzz mortgage repayment calculator
Monthly repayment
The Est. Mortgage is for a 25 years repayment mortgage based on a 10% deposit and a 5.5% annual interest. It is only intended as a guide. Make sure you obtain accurate figures from your lender before committing to any mortgage. Your home may be repossessed if you do not keep up repayments on a mortgage.
Banstead, SM7 - Streetview
DISCLAIMER: Property descriptions and related information displayed on this page are marketing materials provided by Williams Harlow. Placebuzz does not warrant or accept any responsibility for the accuracy or completeness of the property descriptions or related information provided here and they do not constitute property particulars. Please contact Williams Harlow for full details and further information.


















