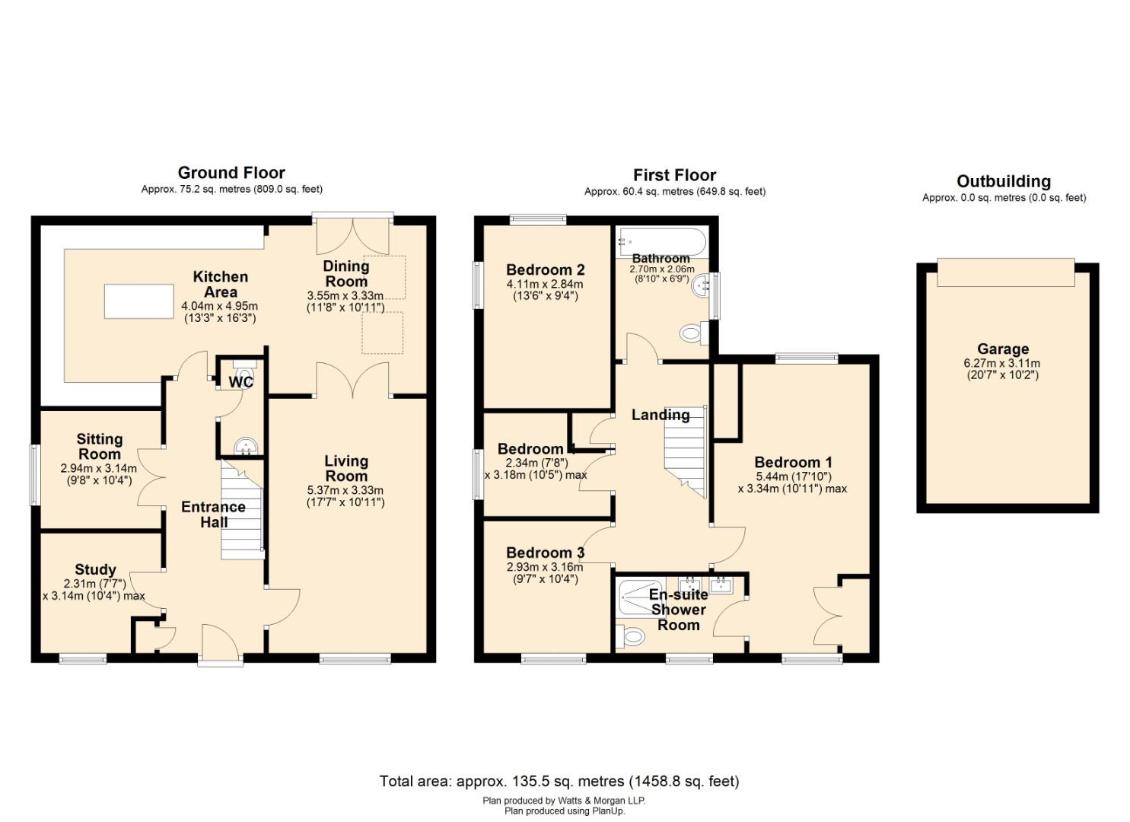4 bedroom detached house for sale
Bridgend County Borough, CF31detached house
bedrooms

Property photos




+25
Property description
New to the market. An impressive extended 4 bedroom detached property situated in sought after location in the Broadlands development. The property is presented to a high standard throughout situated in an idyllic position with countryside views to the rear. Within walking distance of local shops, amenities and schools. Offering great access via Bridgend Town Centre and Junction 36 of the M4 Motorway. Accommodation comprises; entrance hall, lounge, sitting room, study, WC and open-plan kitchen/dining room. First floor; main bedroom with dressing area and en-suite shower room, 3 further good sized bedrooms and a family bathroom. Externally enjoying a private driveway, single garage and a landscaped rear garden. EPC Rating; C .ABOUT THE PROPERTYEntered via a composite front door leading into the entrance hallway with tiled flooring, built-in storage, carpeted staircase up to the first floor and all oak doors lead off. The main living room is a superb sized reception room with stone fireplace with electric fire, carpeted flooring, windows over-looking the front and double doors opening out into the open-plan kitchen/dining room. The study, located to the front of the property, is a versatile third reception room with carpeted flooring and windows to the front. Double doors open off the hallway into the sitting room with laminate flooring and windows to the side. The ground floor cloakroom is fitted with a 2-piece suite comprising of a WC and a wash hand basin. With vinyl flooring and tiling to the walls. To the rear is the extended open-plan kitchen/dining area with dual aspect windows over-looking the rear and side gardens, patio doors opening out onto the rear garden and two sets of Velux skylight windows. This wonderful open plan living space is perfect for entertaining and features vinyl flooring throughout and space for both freestanding lounge and dining furniture. The kitchen has been fitted with a tasteful shaker style kitchen consisting of coordinating wall and base units with complementary Corian matt effect work surfaces over. There is a central island with continuation of the work surfaces and accommodating a seating area. Kitchen has all integrated appliances to include; AEG induction hob, oven, microwave, two separate fridge and freezers, dishwasher, washing machine, tumble dryer and recycling bin. There is a dual bowl stainless steel sink with drainer and telescopic tap. The kitchen/dining area benefits recessed spot and under pelmet lighting.The first floor landing offers carpeted flooring and access to the loft hatch. Bedroom one is a generous main bedroom with carpeted flooring, two sets of bespoke built fitted wardrobes, windows to both front and rear aspects with a dressing area and there are views to the rear over the countryside and beyond. Leading into an en-suite shower room which is fitted with a 3-piece suite comprising; a double shower cubicle, WC and dual wash hand basins. With tiling to the walls and vinyl flooring and a window to the front. Bedroom two is another spacious double bedroom with carpeted flooring, windows to the side and rear aspects and built-in wardrobes. Bedroom three is a third double bedroom with carpeted flooring, built-in wardrobes and windows to the front.The fourth bedroom offers carpeted flooring and a window to the side. The family bathroom is fitted with a 3-piece white suite comprising; a panelled bath with over-head shower, WC and a wash hand basin. With tiling to the walls, tiled flooring and windows to the side.Storage/airing cupboard with radiator on landing.GARDENS AND GROUNDSApproached off Maes Y Piod, no. 8 benefits from a generous corner position with views over the countryside behind. There is a private driveway to the side with outdoor power sockets and pod point, leading to the single garage with power supply, manual door and loft storage space. To the rear of the property is a beautifully landscaped garden with two raised decked, outdoor lighting, and sockets, area is perfect for outdoor furniture. The remainder is laid with lawn with an abundance of mature shrubs and flowers. The property benefits from a private south west aspect with beautiful countryside views.ADDITIONAL INFORMATIONFreehold. All mains services connected. EPC Rating; TBC . Council Tax is Band F .
Interested in this property?
Council tax
First listed
2 weeks agoBridgend County Borough, CF31
Marketed by
Watts & Morgan 1 Nolton Street,Bridgend,Bridgend,CF31 1PSCall agent on 01656 644288
Placebuzz mortgage repayment calculator
Monthly repayment
The Est. Mortgage is for a 25 years repayment mortgage based on a 10% deposit and a 5.5% annual interest. It is only intended as a guide. Make sure you obtain accurate figures from your lender before committing to any mortgage. Your home may be repossessed if you do not keep up repayments on a mortgage.
Bridgend County Borough, CF31 - Streetview
DISCLAIMER: Property descriptions and related information displayed on this page are marketing materials provided by Watts & Morgan. Placebuzz does not warrant or accept any responsibility for the accuracy or completeness of the property descriptions or related information provided here and they do not constitute property particulars. Please contact Watts & Morgan for full details and further information.





























