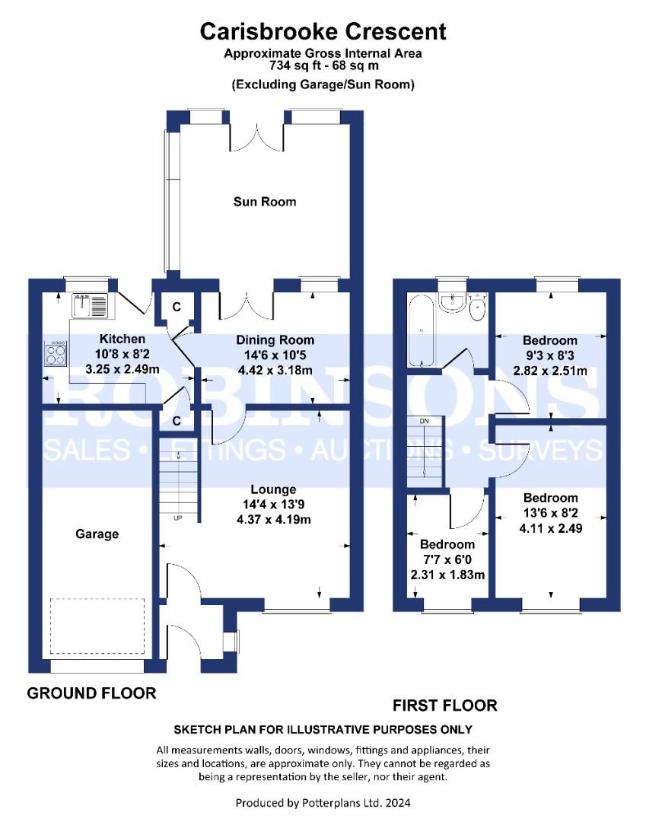3 bedroom semi-detached house for sale
Etherley Dene, DL14semi-detached house
bedrooms

Property photos




+17
Property description
* LARGE GARDENS * SUN ROOM EXTENSION * CUL-DE-SAC LOCATION * RE-FITTED KITCHEN * GAS COMBINATION BOILER AND UPVC DOUBLE GLAZED WINDOWS * VIEWING HIGHLY RECOMMENDED *Welcome to this extended three bedroom semi-detached house which has a large enclosed rear garden, driveway and garage. The property should prove to be a fantastic family home, having three reception rooms, re-fitted kitchen and a 'Baxi' as combination boiler and is fully UPVC double glazed.The internal accommodation comprises; entrance porch, lounge with staircase to the first floor and window to the front aspect with modern window shutters. Spacious dining room with ample space for dining table and French doors leading to the sun room which enjoys views over the rear garden. Re-fitted kitchen which was installed in 2023 and has a range of contemporary wall, base and drawer units with integrated fridge/freezer, oven and hob, space for washing machine. To the first floor there are three bedrooms, all having fitted wardrobe or cupboards. The third bedroom has been cleverly designed with a fold away bed, making this room perfect for a home office during the day if required and easily turned back to a bedroom at night. Family bathroom with three piece suite, including shower over bath.Outside the house has a driveway and garage to the front of the house, the vendor have informed Robinsons that a new garage door will be fitted in the coming weeks (as of May 2024). The rear garden is a generous size and is well stocked with mature shrubs and flower beds, there are patio areas and a lawned area. There is a timber garden shed which will be included in the sale.Carisbrooke Crescent is a pleasant cul-de-sac and is within close proximity of shopping amenities, schooling and bus links. Bishop Auckland town centre and Tindale retail park are just a short drive away.An internal viewing comes highly recommended, please contact Robinsons to arrange yours.Entrance PorchLounge4.19mx4.37m (13'9x14'4)Dining Room3.18mx4.42m (10'5x14'6)Kitchen2.49mx3.25m (8'2x10'8)Sun RoomFirst Floor LandingBedroom (front)4.11mx2.49m (13'6x8'2)Bedroom (rear)2.51mx2.82m (8'3x9'3)Bedroom (front)2.31mx1.83m (7'7x6)BathroomGarage
Council tax
First listed
2 weeks agoEtherley Dene, DL14
Placebuzz mortgage repayment calculator
Monthly repayment
The Est. Mortgage is for a 25 years repayment mortgage based on a 10% deposit and a 5.5% annual interest. It is only intended as a guide. Make sure you obtain accurate figures from your lender before committing to any mortgage. Your home may be repossessed if you do not keep up repayments on a mortgage.
Etherley Dene, DL14 - Streetview
DISCLAIMER: Property descriptions and related information displayed on this page are marketing materials provided by Robinsons. Placebuzz does not warrant or accept any responsibility for the accuracy or completeness of the property descriptions or related information provided here and they do not constitute property particulars. Please contact Robinsons for full details and further information.





















