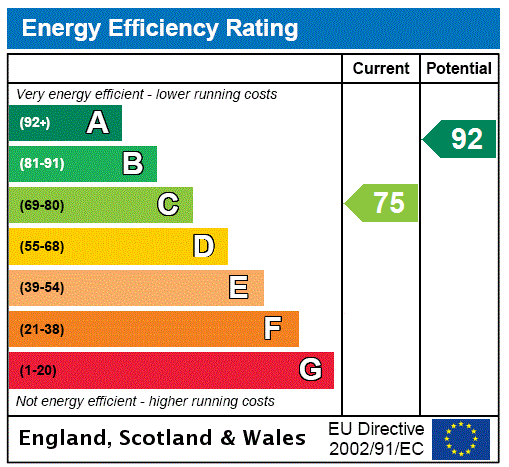5 bedroom detached house for sale
Aberdeenshire, AB31detached house
bedrooms
Property photos




+26
Property description
Occupying an elevated position taking full advantage of the south facing panoramic country views, we are delighted to offer for sale this spacious five bedroom family home. Individually designed in 2011 this well presented home is finished to a very high standard with quality fitments, solid oak skirting's, facings and panelled doors throughout. On entering Westview, the vestibule is fitted with oak effect flooring which continues into the reception hallway and dining kitchen. The kitchen is fitted with 'Nobilia' high gloss cream and cappuccino toned units, wood effect worktops and contrasting splashback tiling to finish. The integrated 'Neff' appliances consist of an induction hob with a sleek stainless steel canopy, double oven, dishwasher and fridge/freezer. Patio doors from the dining area give access to the rear garden. Double doors open into the bright and airy sun lounge with abundance of natural light from windows on three sides from where views of Clachnaben can be seen. Also located off the kitchen is a useful utility room with a range of base and wall units similar to the kitchen and space for a washing machine and tumble dryer. The formal lounge has ample room for a range of furniture is decorated in modern tones and enjoys an outlook over the front garden. A bright double bedroom has ample space to accommodate a range of free standing furniture and a modern shower room with sink and wc completes the ground floor accommodation. The spacious, galleried upper hallway could easily serve as a family or study area where south facing views can be enjoyed from the 'Cathedral' style windows. Benefiting from a walk-in dressing room and the luxury of en-suite facilities, the master bedroom features full height windows with French doors leading out onto a pine clad, covered, west facing balcony with timber decking. Benefiting from built-in wardrobes, the guest bedroom also enjoys en-suite facilities. There are two further double bedrooms and a separate family bathroom completing the accommodation on the first floor.
Outside, a shared, tarred driveway with underground heating system leads to the property, providing parking facilities for several cars and leading to the spacious garage. The tiered front garden is mainly laid to lawn and a patio to the rear is an ideal area for al fresco dining. Raised borders are well stocked with a variety of plants providing an eye catching array of colour in the summer months. Viewing of this home is highly recommended to appreciate the stunning country views this property enjoys in addition to the immaculacy presented internal accommodation Westview provides.
Outside, a shared, tarred driveway with underground heating system leads to the property, providing parking facilities for several cars and leading to the spacious garage. The tiered front garden is mainly laid to lawn and a patio to the rear is an ideal area for al fresco dining. Raised borders are well stocked with a variety of plants providing an eye catching array of colour in the summer months. Viewing of this home is highly recommended to appreciate the stunning country views this property enjoys in addition to the immaculacy presented internal accommodation Westview provides.
Interested in this property?
Council tax
First listed
2 weeks agoEnergy Performance Certificate
Aberdeenshire, AB31
Marketed by
Aberdein Considine - Perth 74 High Street Perth PH1 5THPlacebuzz mortgage repayment calculator
Monthly repayment
The Est. Mortgage is for a 25 years repayment mortgage based on a 10% deposit and a 5.5% annual interest. It is only intended as a guide. Make sure you obtain accurate figures from your lender before committing to any mortgage. Your home may be repossessed if you do not keep up repayments on a mortgage.
Aberdeenshire, AB31 - Streetview
DISCLAIMER: Property descriptions and related information displayed on this page are marketing materials provided by Aberdein Considine - Perth. Placebuzz does not warrant or accept any responsibility for the accuracy or completeness of the property descriptions or related information provided here and they do not constitute property particulars. Please contact Aberdein Considine - Perth for full details and further information.































