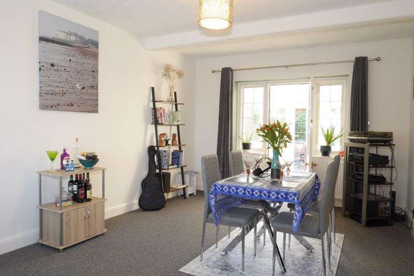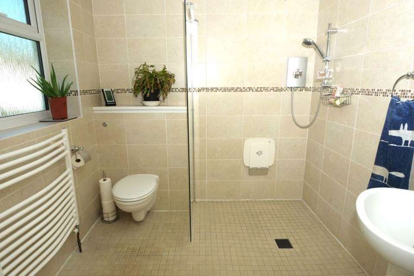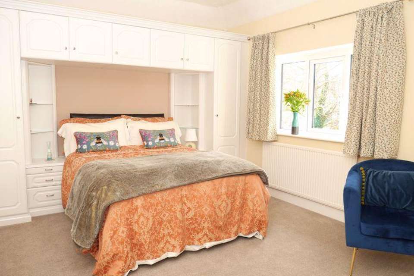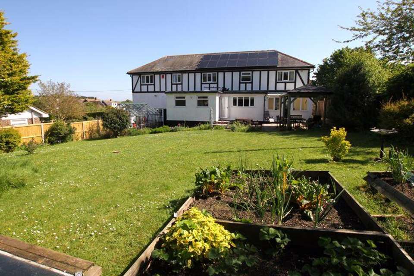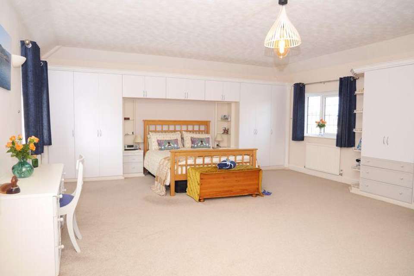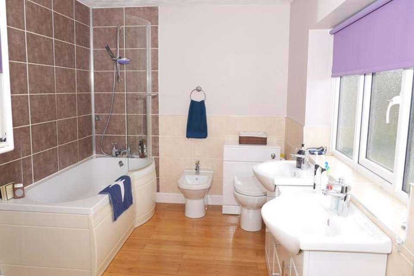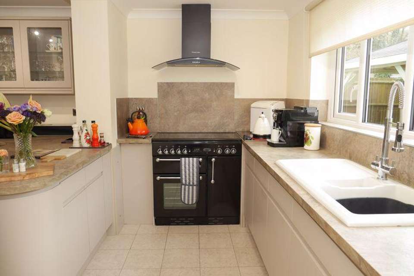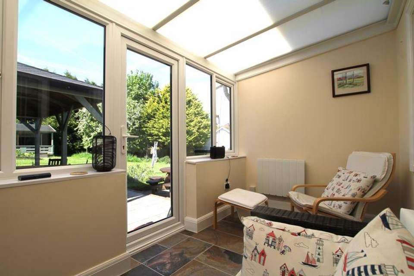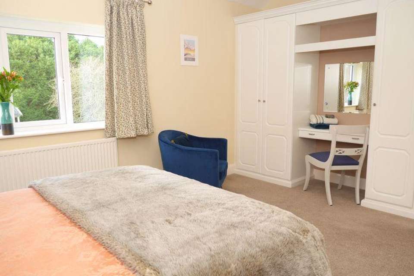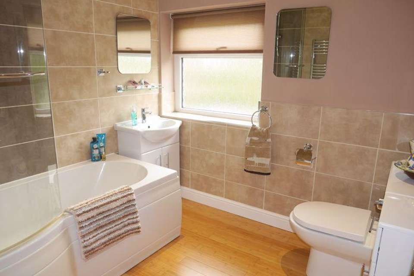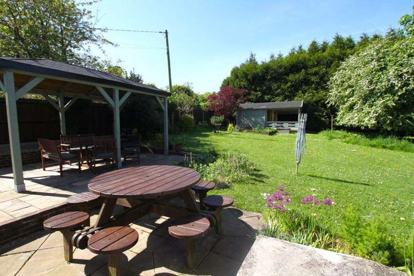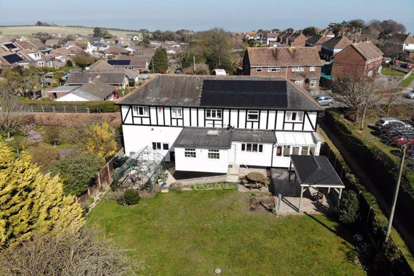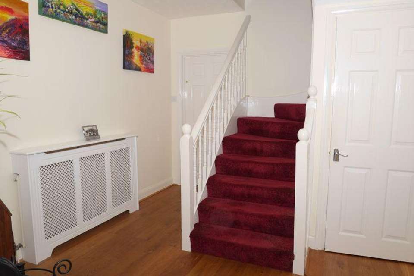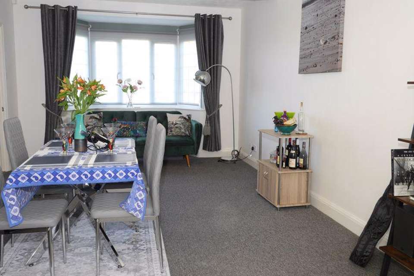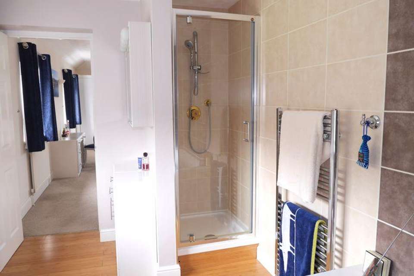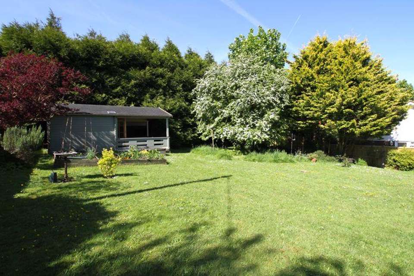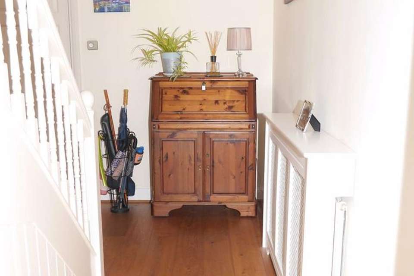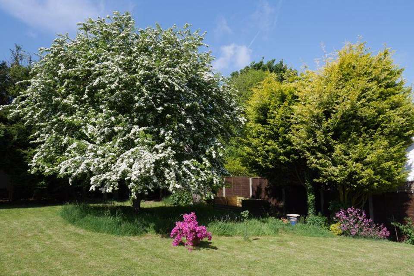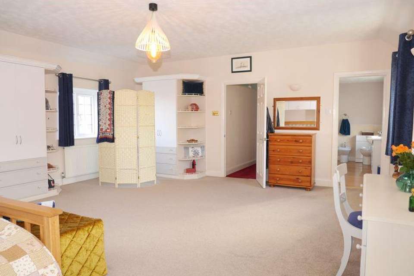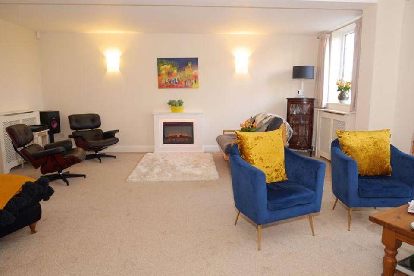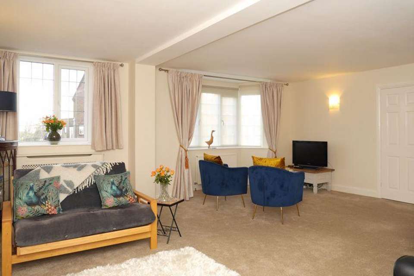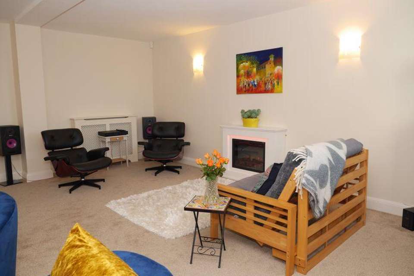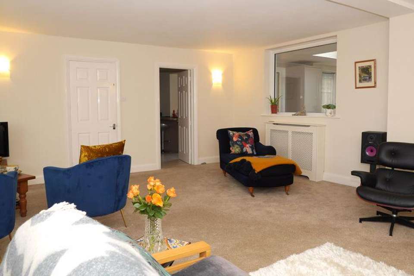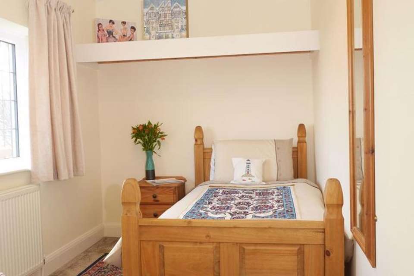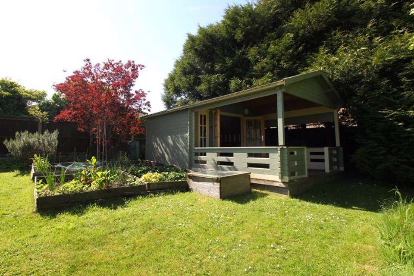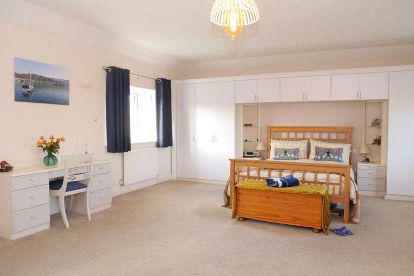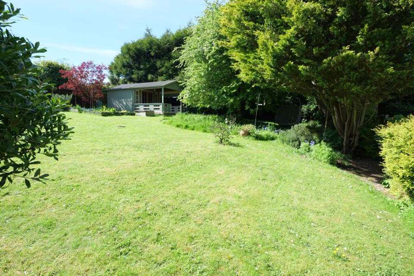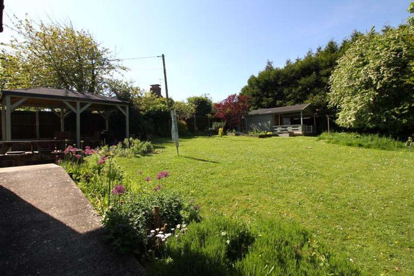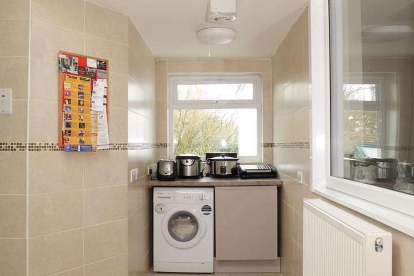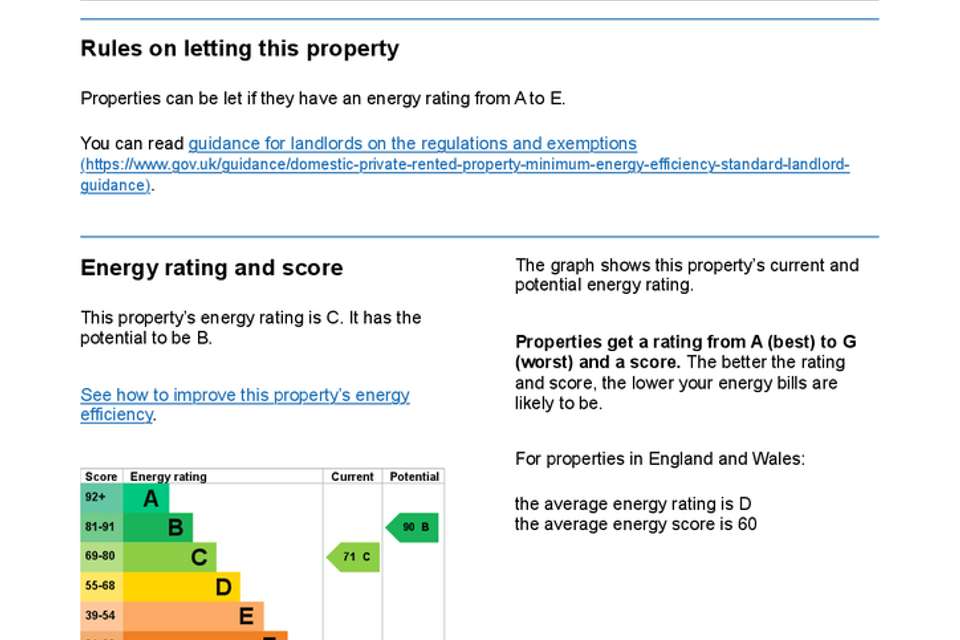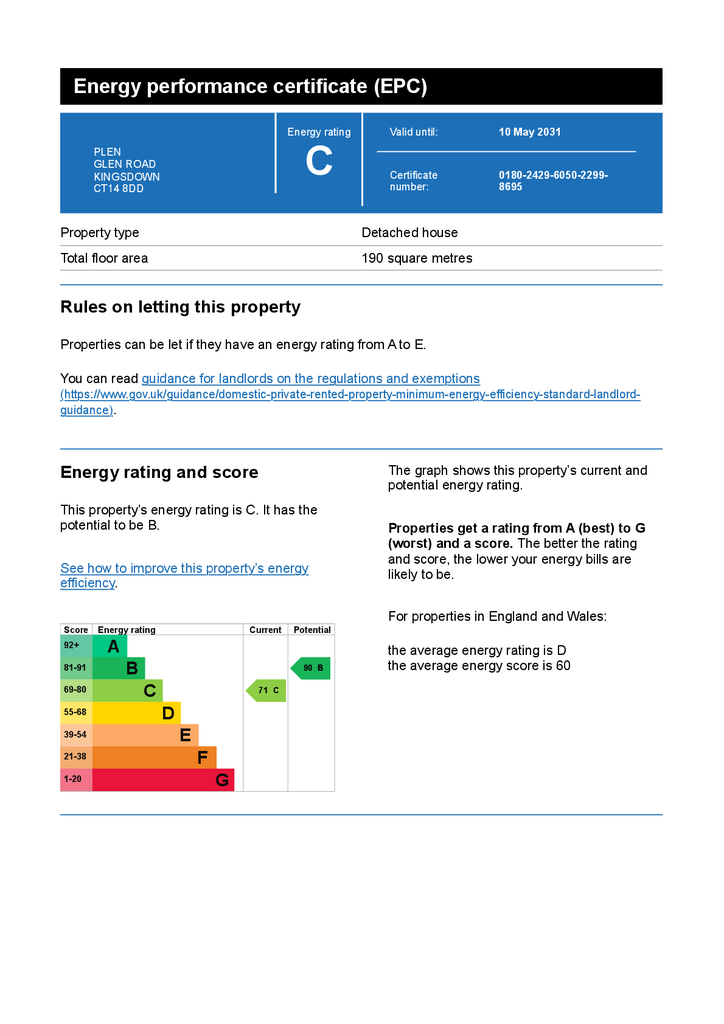4 bedroom detached house for sale
Kingsdowndetached house
bedrooms
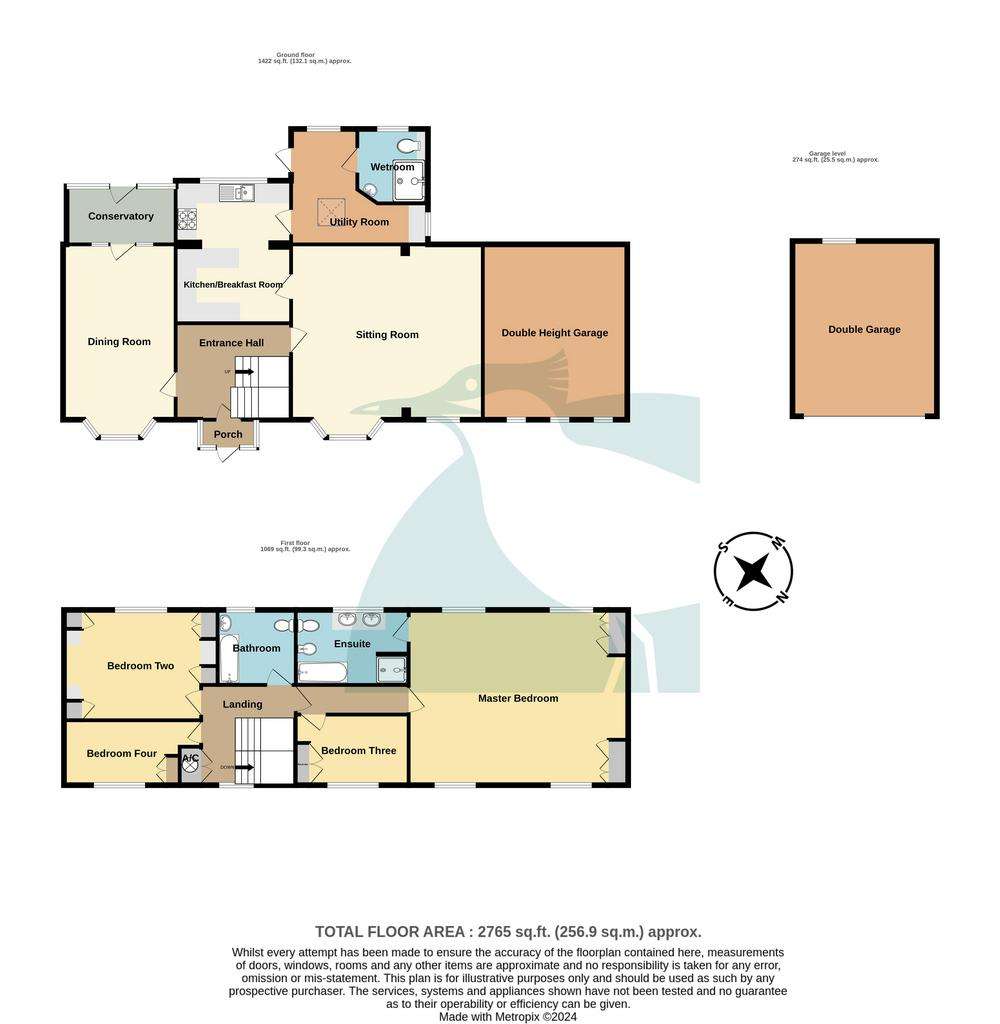
Property photos

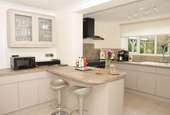
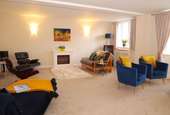
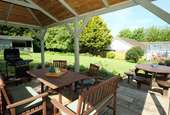
+30
Property description
A handsome detached family home perfectly situated by the village primary school, boasting expansive interiors and adaptable living spaces. No onward chain. Sitting room, dining room, kitchen/breakfast room, utility room, four bedrooms, three bath/shower rooms, double garage, parking, gardens. EPC Rating: C
Situation
Nestled in the charming coastal village of Kingsdown, this residence sits just a stone's throw from both the Ofsted Outstanding primary school and the inviting shoreline. Kingsdown itself offers a plethora of amenities, including a post office, butcher, and three local inns, fostering a strong sense of community. To the east, the unspoiled pebble shores of the English Channel stretch out, accompanied by a scenic two-mile cycle route and footpath leading to Deal. The nearby town of Deal boasts an enticing blend of attractions, from its award-winning seafront to its vibrant high street dotted with unique independent shops and diverse dining options. Effortless travel connections are provided by the Walmer and Martin Mill train stations, serving regular coastal routes, as well as the Javelin high-speed service to London St Pancras. A short five mile drive provides access onto the national motorway network providing easy access to the Cathedral city of Canterbury and beyond.
The Property
Glen House has undergone significant refurbishment by its current owners, resulting in a light and airy family home that is both appealing and adaptable to varying family needs. Spread across two floors, the house offers two main reception rooms and a sun lounge that provides a delightful view of the rear garden. The well-appointed kitchen is equipped with a wide array of matching units, fitted appliances, a convenient utility room, and a fully tiled wet room. Upstairs, there are four bedrooms, each featuring fitted wardrobes, with three of them enjoying distant sea views. The family bathroom suite complements the three bedrooms and the spacious master bedroom, which also boasts an ensuite bathroom and shower.
Porch - 5' 6'' x 2' 10'' (1.68m x 0.86m)
Entrance Hall - 12' 0'' x 10' 2'' (3.65m x 3.10m)
Sitting Room - 19' 11'' x 18' 3'' (6.07m x 5.56m)
Kitchen/Breakfast Room - 14' 10'' x 12' 0'' (4.52m x 3.65m)
Utility Room - 14' 3'' x 12' 0'' (4.34m x 3.65m)
Wet Room - 7' 4'' x 7' 0'' (2.23m x 2.13m)
Dining Room - 18' 3'' x 11' 9'' (5.56m x 3.58m)
Conservatory - 11' 5'' x 6' 1'' (3.48m x 1.85m)
First Floor Landing
Bedroom Four - 14' 1'' x 6' 10'' (4.29m x 2.08m)
Bedroom Two - 16' 0'' x 11' 2'' (4.87m x 3.40m)
Bathroom - 7' 11'' x 7' 5'' (2.41m x 2.26m)
Bedroom Three - 11' 9'' x 7' 4'' (3.58m x 2.23m)
Master Bedroom - 22' 10'' x 18' 4'' (6.95m x 5.58m)
Ensuite - 11' 8'' x 7' 4'' (3.55m x 2.23m)
Double Garage - 22' 10'' x 18' 4'' (6.95m x 5.58m)
Summerhouse - 11' 6'' x 8' 10'' (3.50m x 2.69m)
Outside
Set back from the road, this property boasts a well maintained front lawn and borders, hugged by a charming low brick wall. The driveway offers convenient off-road parking, guiding you to the garage featuring an electric door. A rear pedestrian entrance unveils a spacious plot, predominantly adorned with lush lawns, a variety of plants, and panel fencing, ensuring ample privacy. Stretching across the rear of the house, an Indian sandstone terrace welcomes relaxation, complemented by a cosy loggia and a handy summerhouse nestled at the rear of the garden. A green house is tucked away behind the garage and solar panelling is an added benefit.
Services
All mains services are understood to be connected to the property as well as an array of solar panels
Council Tax Band: F
Tenure: Freehold
Situation
Nestled in the charming coastal village of Kingsdown, this residence sits just a stone's throw from both the Ofsted Outstanding primary school and the inviting shoreline. Kingsdown itself offers a plethora of amenities, including a post office, butcher, and three local inns, fostering a strong sense of community. To the east, the unspoiled pebble shores of the English Channel stretch out, accompanied by a scenic two-mile cycle route and footpath leading to Deal. The nearby town of Deal boasts an enticing blend of attractions, from its award-winning seafront to its vibrant high street dotted with unique independent shops and diverse dining options. Effortless travel connections are provided by the Walmer and Martin Mill train stations, serving regular coastal routes, as well as the Javelin high-speed service to London St Pancras. A short five mile drive provides access onto the national motorway network providing easy access to the Cathedral city of Canterbury and beyond.
The Property
Glen House has undergone significant refurbishment by its current owners, resulting in a light and airy family home that is both appealing and adaptable to varying family needs. Spread across two floors, the house offers two main reception rooms and a sun lounge that provides a delightful view of the rear garden. The well-appointed kitchen is equipped with a wide array of matching units, fitted appliances, a convenient utility room, and a fully tiled wet room. Upstairs, there are four bedrooms, each featuring fitted wardrobes, with three of them enjoying distant sea views. The family bathroom suite complements the three bedrooms and the spacious master bedroom, which also boasts an ensuite bathroom and shower.
Porch - 5' 6'' x 2' 10'' (1.68m x 0.86m)
Entrance Hall - 12' 0'' x 10' 2'' (3.65m x 3.10m)
Sitting Room - 19' 11'' x 18' 3'' (6.07m x 5.56m)
Kitchen/Breakfast Room - 14' 10'' x 12' 0'' (4.52m x 3.65m)
Utility Room - 14' 3'' x 12' 0'' (4.34m x 3.65m)
Wet Room - 7' 4'' x 7' 0'' (2.23m x 2.13m)
Dining Room - 18' 3'' x 11' 9'' (5.56m x 3.58m)
Conservatory - 11' 5'' x 6' 1'' (3.48m x 1.85m)
First Floor Landing
Bedroom Four - 14' 1'' x 6' 10'' (4.29m x 2.08m)
Bedroom Two - 16' 0'' x 11' 2'' (4.87m x 3.40m)
Bathroom - 7' 11'' x 7' 5'' (2.41m x 2.26m)
Bedroom Three - 11' 9'' x 7' 4'' (3.58m x 2.23m)
Master Bedroom - 22' 10'' x 18' 4'' (6.95m x 5.58m)
Ensuite - 11' 8'' x 7' 4'' (3.55m x 2.23m)
Double Garage - 22' 10'' x 18' 4'' (6.95m x 5.58m)
Summerhouse - 11' 6'' x 8' 10'' (3.50m x 2.69m)
Outside
Set back from the road, this property boasts a well maintained front lawn and borders, hugged by a charming low brick wall. The driveway offers convenient off-road parking, guiding you to the garage featuring an electric door. A rear pedestrian entrance unveils a spacious plot, predominantly adorned with lush lawns, a variety of plants, and panel fencing, ensuring ample privacy. Stretching across the rear of the house, an Indian sandstone terrace welcomes relaxation, complemented by a cosy loggia and a handy summerhouse nestled at the rear of the garden. A green house is tucked away behind the garage and solar panelling is an added benefit.
Services
All mains services are understood to be connected to the property as well as an array of solar panels
Council Tax Band: F
Tenure: Freehold
Interested in this property?
Council tax
First listed
Last weekEnergy Performance Certificate
Kingsdown
Marketed by
Colebrook Sturrock - Walmer 17 The Strand Walmer, Deal CT14 7DYPlacebuzz mortgage repayment calculator
Monthly repayment
The Est. Mortgage is for a 25 years repayment mortgage based on a 10% deposit and a 5.5% annual interest. It is only intended as a guide. Make sure you obtain accurate figures from your lender before committing to any mortgage. Your home may be repossessed if you do not keep up repayments on a mortgage.
Kingsdown - Streetview
DISCLAIMER: Property descriptions and related information displayed on this page are marketing materials provided by Colebrook Sturrock - Walmer. Placebuzz does not warrant or accept any responsibility for the accuracy or completeness of the property descriptions or related information provided here and they do not constitute property particulars. Please contact Colebrook Sturrock - Walmer for full details and further information.





