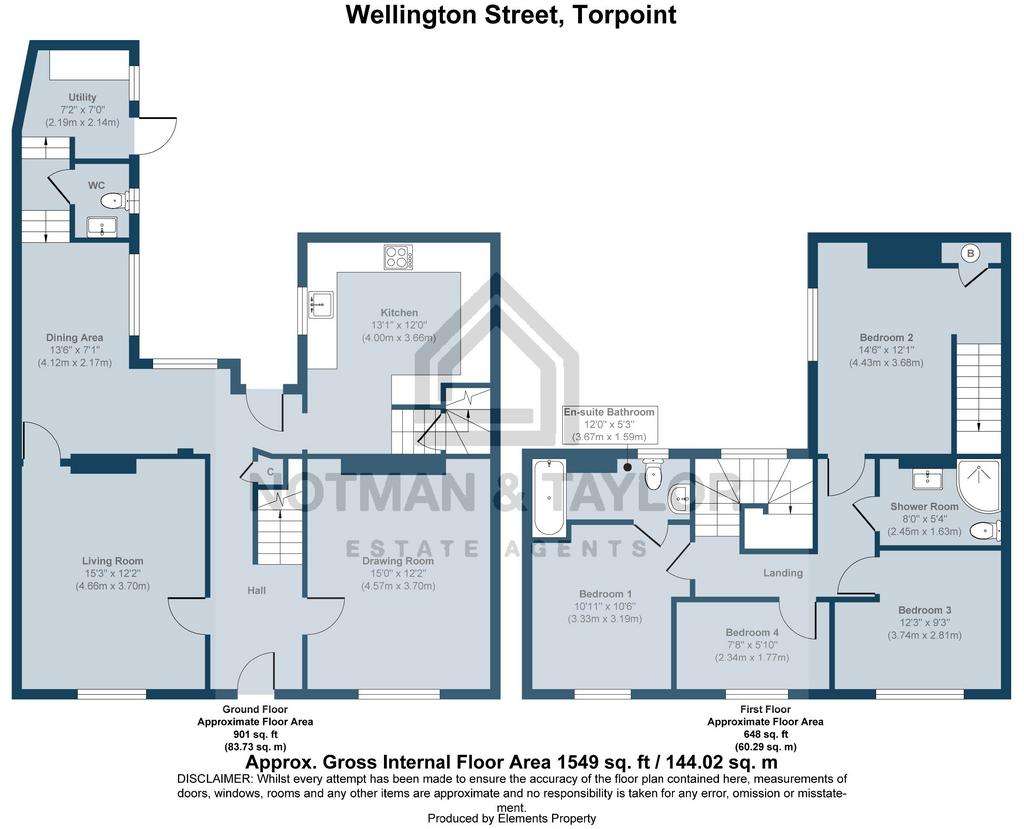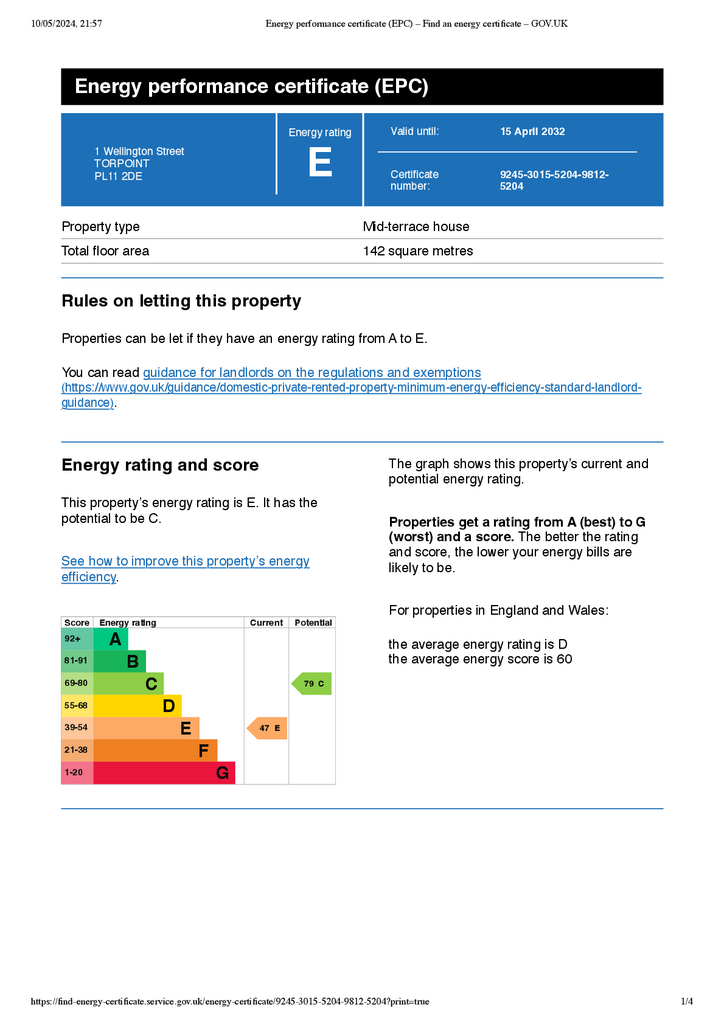4 bedroom terraced house for sale
Torpoint PL11terraced house
bedrooms

Property photos




+21
Property description
Grand period home boasting four bedrooms, three reception rooms, a utility room, two bathrooms, an additional WC, and an enclosed garden, with a double garage currently utilised as a bar and featuring an electric door. Nestled in the heart of Torpoint, close to the Town Centre & Torpoint Ferry.
Upon entering through the main front door, you're greeted by a spacious hallway leading to the downstairs accommodation and the ornate staircase to the first floor.
To the right, you'll find the principal sitting room boasting windows to the front and a beautiful cast Iron gas fire with a marble surround. On the left, a further reception room mirrors the layout, featuring windows to the front, a fireplace, and access to the dining room.
The dining room, located towards the rear, offers access to a utility room equipped with wall-mounted cabinets and space for a washing machine and tumble dryer. An inner door leads to a convenient downstairs WC.
The kitchen, which gives access to the rear garden and a secondary staircase to the first floor. The kitchen is adorned with a range of wall and base units complemented by contemporary worktops and brick-tiled splashbacks. It also features an inset ceramic bowl with a mixer tap over and space for a range cooker.
Ascending the main staircase to the first floor, you'll find a picture window to the rear, a landing leading to the bedrooms, and access to the loft. The master bedroom, situated at the front, offers windows overlooking the front and access to the ensuite.
Bedrooms three and four also enjoy front-facing windows, while a centrally located bathroom and the unique bedroom two, featuring a servant's staircase, are situated towards the rear with a window overlooking the garden.
Outside, the property boasts a beautifully presented enclosed garden with low maintenance landscaping and charming seating areas. A gate leads to the rear service lane.
Double Garage. With electric door, power points and light, currently utilised as an occasional room/bar.
Tenure: Freehold
Upon entering through the main front door, you're greeted by a spacious hallway leading to the downstairs accommodation and the ornate staircase to the first floor.
To the right, you'll find the principal sitting room boasting windows to the front and a beautiful cast Iron gas fire with a marble surround. On the left, a further reception room mirrors the layout, featuring windows to the front, a fireplace, and access to the dining room.
The dining room, located towards the rear, offers access to a utility room equipped with wall-mounted cabinets and space for a washing machine and tumble dryer. An inner door leads to a convenient downstairs WC.
The kitchen, which gives access to the rear garden and a secondary staircase to the first floor. The kitchen is adorned with a range of wall and base units complemented by contemporary worktops and brick-tiled splashbacks. It also features an inset ceramic bowl with a mixer tap over and space for a range cooker.
Ascending the main staircase to the first floor, you'll find a picture window to the rear, a landing leading to the bedrooms, and access to the loft. The master bedroom, situated at the front, offers windows overlooking the front and access to the ensuite.
Bedrooms three and four also enjoy front-facing windows, while a centrally located bathroom and the unique bedroom two, featuring a servant's staircase, are situated towards the rear with a window overlooking the garden.
Outside, the property boasts a beautifully presented enclosed garden with low maintenance landscaping and charming seating areas. A gate leads to the rear service lane.
Double Garage. With electric door, power points and light, currently utilised as an occasional room/bar.
Tenure: Freehold
Interested in this property?
Council tax
First listed
2 weeks agoEnergy Performance Certificate
Torpoint PL11
Marketed by
Notman & Taylor Estate Agents - Kingsand 69 Fore Street Kingsand, Cornwall PL10 1NAPlacebuzz mortgage repayment calculator
Monthly repayment
The Est. Mortgage is for a 25 years repayment mortgage based on a 10% deposit and a 5.5% annual interest. It is only intended as a guide. Make sure you obtain accurate figures from your lender before committing to any mortgage. Your home may be repossessed if you do not keep up repayments on a mortgage.
Torpoint PL11 - Streetview
DISCLAIMER: Property descriptions and related information displayed on this page are marketing materials provided by Notman & Taylor Estate Agents - Kingsand. Placebuzz does not warrant or accept any responsibility for the accuracy or completeness of the property descriptions or related information provided here and they do not constitute property particulars. Please contact Notman & Taylor Estate Agents - Kingsand for full details and further information.


























