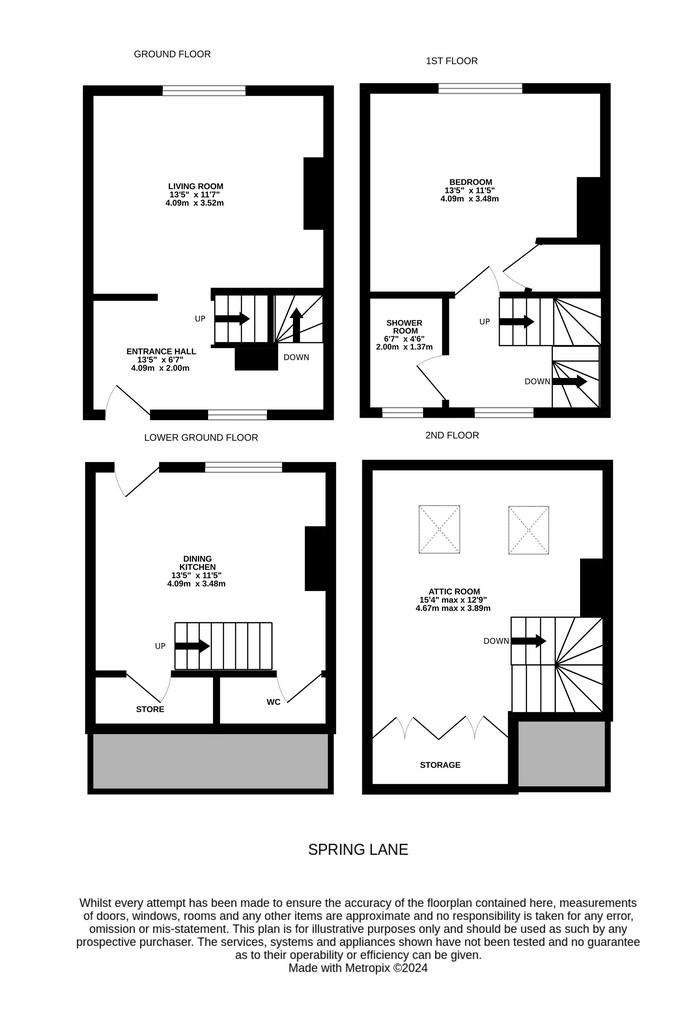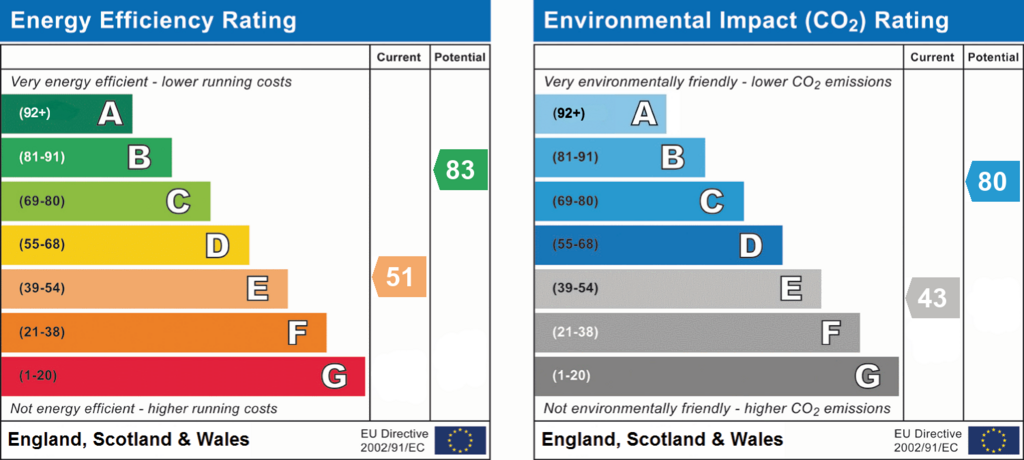2 bedroom terraced house for sale
Greetland, HX4terraced house
bedrooms

Property photos




+13
Property description
Available with vacant possession and no onward chain is this beautifully refurbished and tastefully appointed four storey terrace Cottage enjoying a lovely southerly aspect with far reaching views to the rear.A detailed inspection is essential to appreciate the quality of accommodation on offer and located within this popular and desirable semi rural Village in close proximity to Greetland Academy Junior & Infant school with local shopping facilities in West Vale and accessible for the M62 motorway.The accommodation is served by a gas central heating system with Vokera high-flow Combi boiler, PVCU double glazing, surround sound speaker cabling, digital TV distribution system, hard wired smoke detectors and alarm system.Briefly comprising to the ground floor entrance hall and living room. Lower Ground Floor dining kitchen with w.c. and utility off. First Floor Landing with double bedroom and shower room. Second Floor attic room. Externally there is a stone flagged garden to the rear which enjoys a southerly aspect.
EPC Rating: E Ground Floor A timber panelled door opens into the entrance hall, this has a lovely stone flagged floor together with stone winding staircase rising to the first floor and leading down to the lower ground floor. There is a feature hand made brick pillar, cast iron column radiator and from the hallway access can be gained to the living room. Living Room (3.53m x 4.09m) With exposed solid wood waxed floorboards, switched dimmable table lamp points, there are lovely far reaching southerly views which also provides this room with an abundance of natural light and as the main focal point there is a stone and hand made brick fireplace with living flame gas fire and stone hearth. Dining Kitchen (3.43m x 4.09m) This has a Riven stone slate floor with radiant heating, a PVCU stable style door gives access to the garden with southerly aspect. The kitchen is fitted with a range of solid Oak fronted shaker style base and wall cupboards, drawers and these are complimented by overlying Granite worktops with matching splashbacks. There is a beamed ceiling with LED downlighters and as the main focal point of the room there is a lovely stone chimney breast which houses a Smeg range style cooker and there is also an integrated fridge. To the rear of the dining kitchen a door gives access to a w.c./utility. W.C./Utility (0.91m x 4.09m) With stone slate floor, wall mounted Vokera gas fired central heating boiler. There are fitted cupboards and a suite comprising hand wash basin together with low flush w.c. and to one side a door gives access to an area which has plumbing for an automatic washing machine. First Floor Landing This has a large PVCU double glazed window providing plenty of natural light as well as a staircase rising to the attic room. From the landing access can be gained to the following:- Bedroom One (3.48m x 4.09m) A generously proportioned double room which is situated to the rear of the property and as such enjoys some wonderful far reaching southerly views. There is a chimney breast with decorative stone and brick fireplace and to one side a door gives access to a useful storage cupboard. Shower Room (1.37m x 2.01m) With inset LED downlighters, extractor fan, floor to ceiling tiled walls, ladder style heated towel rail, shaver socket and fitted with a suite comprising pedestal wash basin, low flush w.c. and corner tiled shower cubicle with a chrome thermostatic shower. Attic Room (3.89m x 4.67m) This has a pitched beamed ceiling with restricted head height to sections. There are two velux double glazed windows, useful storage cupboards and a number of double power points as well as aerial and TV points. This would make an ideal office or occasional bedroom. Directions Using satellite navigation enter the postcode HX4 8JL Garden To the front of the property there is direct access onto Spring Lane. The rear can be accessed down the side of number 6 or from the dining kitchen where there is Yorkshire stone flagged patio together with crushed blue slate with planted shrubs and this area enjoys a southerly aspect with sunshine throughout most of the day.
EPC Rating: E Ground Floor A timber panelled door opens into the entrance hall, this has a lovely stone flagged floor together with stone winding staircase rising to the first floor and leading down to the lower ground floor. There is a feature hand made brick pillar, cast iron column radiator and from the hallway access can be gained to the living room. Living Room (3.53m x 4.09m) With exposed solid wood waxed floorboards, switched dimmable table lamp points, there are lovely far reaching southerly views which also provides this room with an abundance of natural light and as the main focal point there is a stone and hand made brick fireplace with living flame gas fire and stone hearth. Dining Kitchen (3.43m x 4.09m) This has a Riven stone slate floor with radiant heating, a PVCU stable style door gives access to the garden with southerly aspect. The kitchen is fitted with a range of solid Oak fronted shaker style base and wall cupboards, drawers and these are complimented by overlying Granite worktops with matching splashbacks. There is a beamed ceiling with LED downlighters and as the main focal point of the room there is a lovely stone chimney breast which houses a Smeg range style cooker and there is also an integrated fridge. To the rear of the dining kitchen a door gives access to a w.c./utility. W.C./Utility (0.91m x 4.09m) With stone slate floor, wall mounted Vokera gas fired central heating boiler. There are fitted cupboards and a suite comprising hand wash basin together with low flush w.c. and to one side a door gives access to an area which has plumbing for an automatic washing machine. First Floor Landing This has a large PVCU double glazed window providing plenty of natural light as well as a staircase rising to the attic room. From the landing access can be gained to the following:- Bedroom One (3.48m x 4.09m) A generously proportioned double room which is situated to the rear of the property and as such enjoys some wonderful far reaching southerly views. There is a chimney breast with decorative stone and brick fireplace and to one side a door gives access to a useful storage cupboard. Shower Room (1.37m x 2.01m) With inset LED downlighters, extractor fan, floor to ceiling tiled walls, ladder style heated towel rail, shaver socket and fitted with a suite comprising pedestal wash basin, low flush w.c. and corner tiled shower cubicle with a chrome thermostatic shower. Attic Room (3.89m x 4.67m) This has a pitched beamed ceiling with restricted head height to sections. There are two velux double glazed windows, useful storage cupboards and a number of double power points as well as aerial and TV points. This would make an ideal office or occasional bedroom. Directions Using satellite navigation enter the postcode HX4 8JL Garden To the front of the property there is direct access onto Spring Lane. The rear can be accessed down the side of number 6 or from the dining kitchen where there is Yorkshire stone flagged patio together with crushed blue slate with planted shrubs and this area enjoys a southerly aspect with sunshine throughout most of the day.
Council tax
First listed
2 weeks agoEnergy Performance Certificate
Greetland, HX4
Placebuzz mortgage repayment calculator
Monthly repayment
The Est. Mortgage is for a 25 years repayment mortgage based on a 10% deposit and a 5.5% annual interest. It is only intended as a guide. Make sure you obtain accurate figures from your lender before committing to any mortgage. Your home may be repossessed if you do not keep up repayments on a mortgage.
Greetland, HX4 - Streetview
DISCLAIMER: Property descriptions and related information displayed on this page are marketing materials provided by Simon Blyth Estate Agents - Huddersfield. Placebuzz does not warrant or accept any responsibility for the accuracy or completeness of the property descriptions or related information provided here and they do not constitute property particulars. Please contact Simon Blyth Estate Agents - Huddersfield for full details and further information.


















