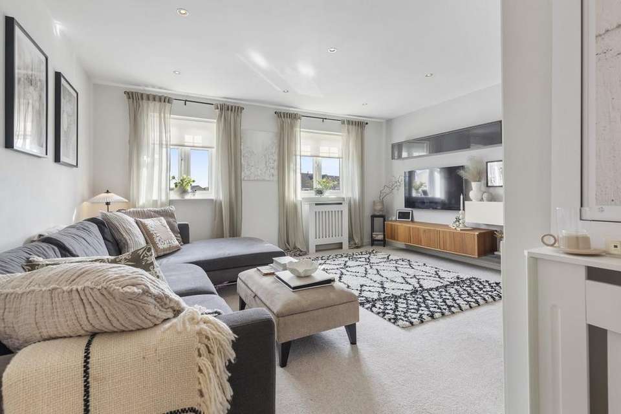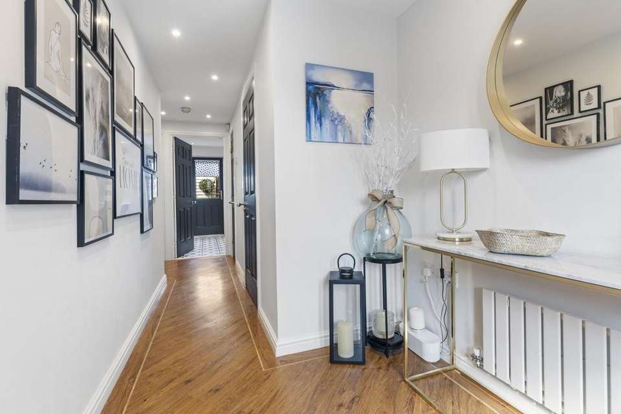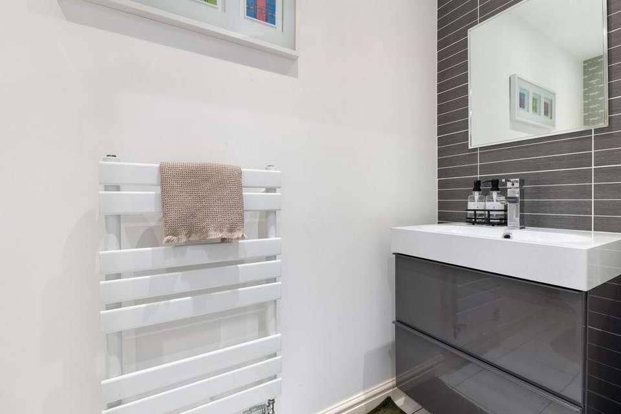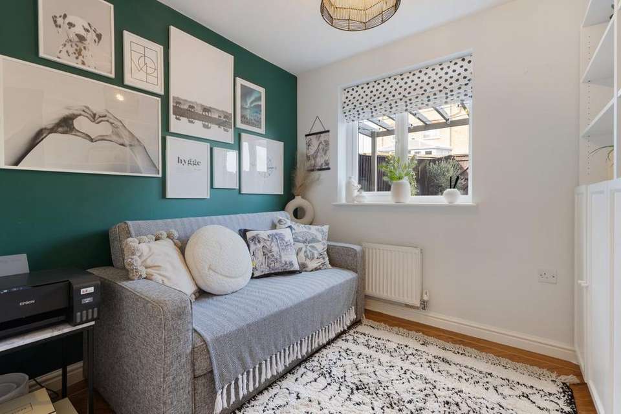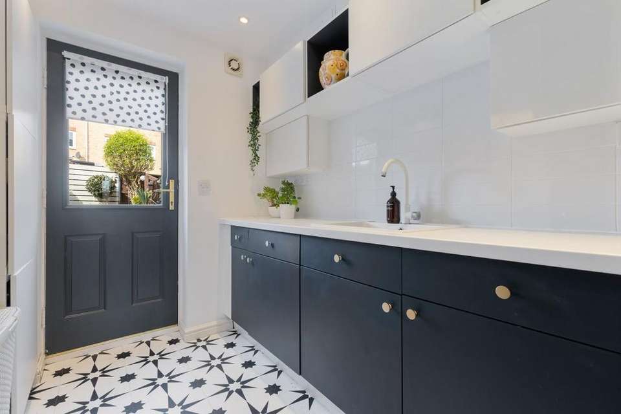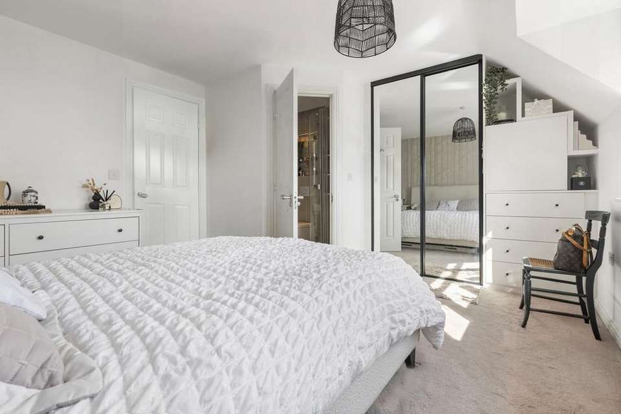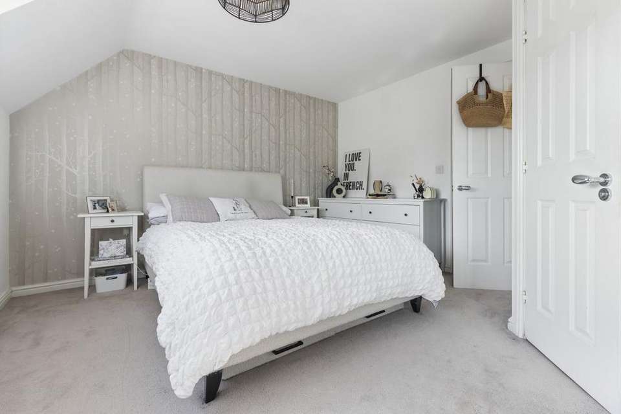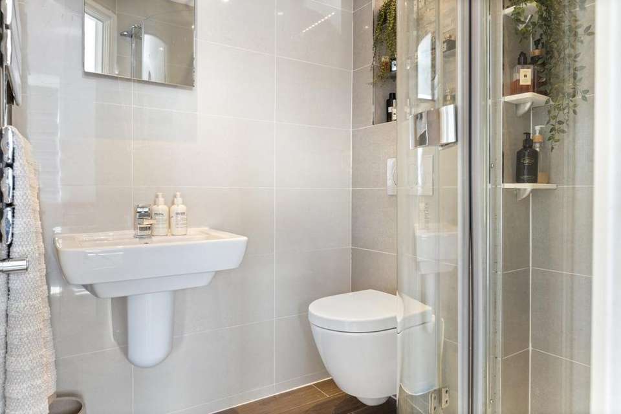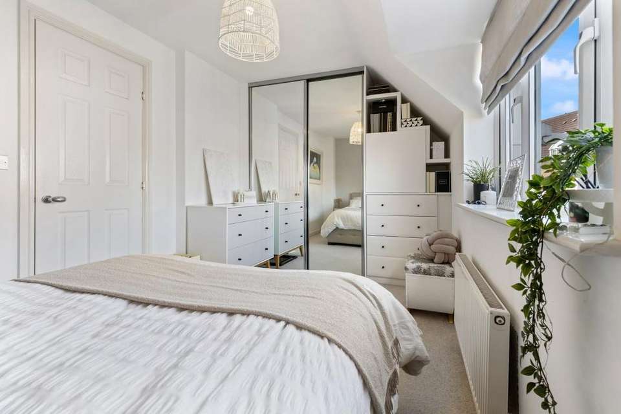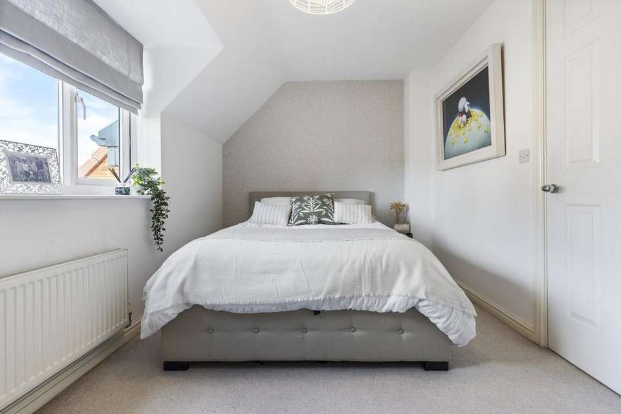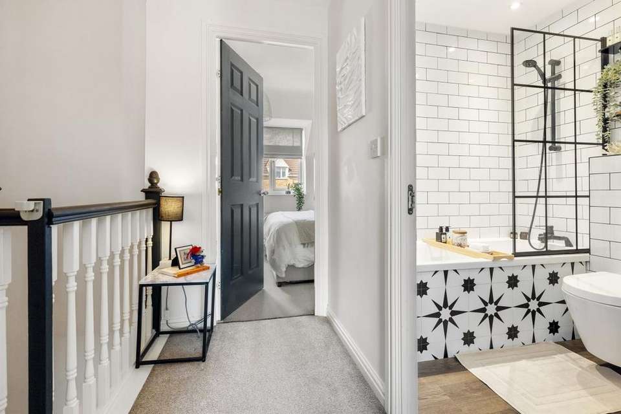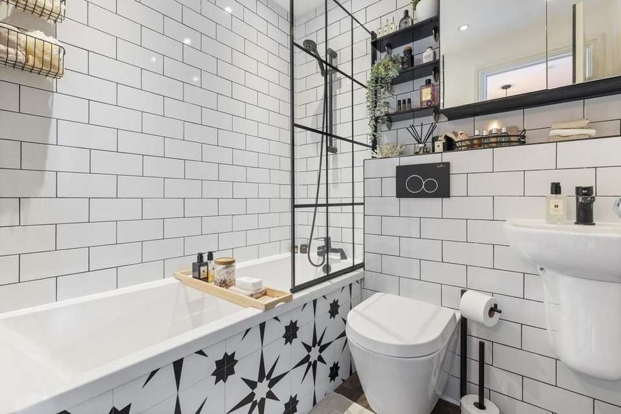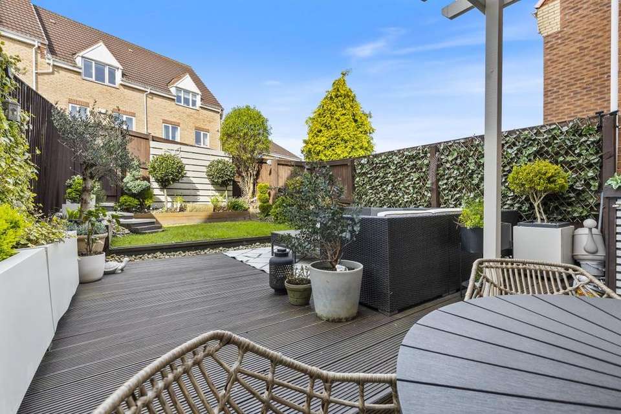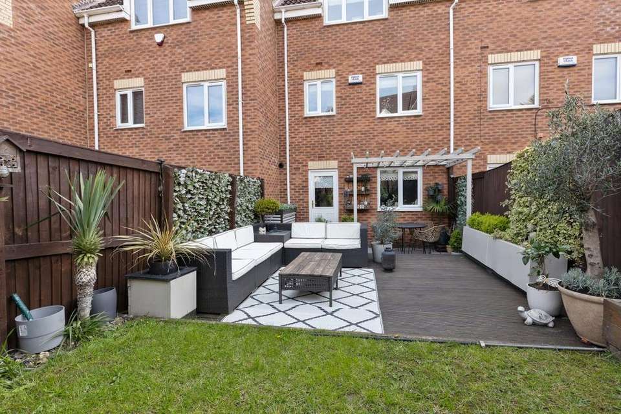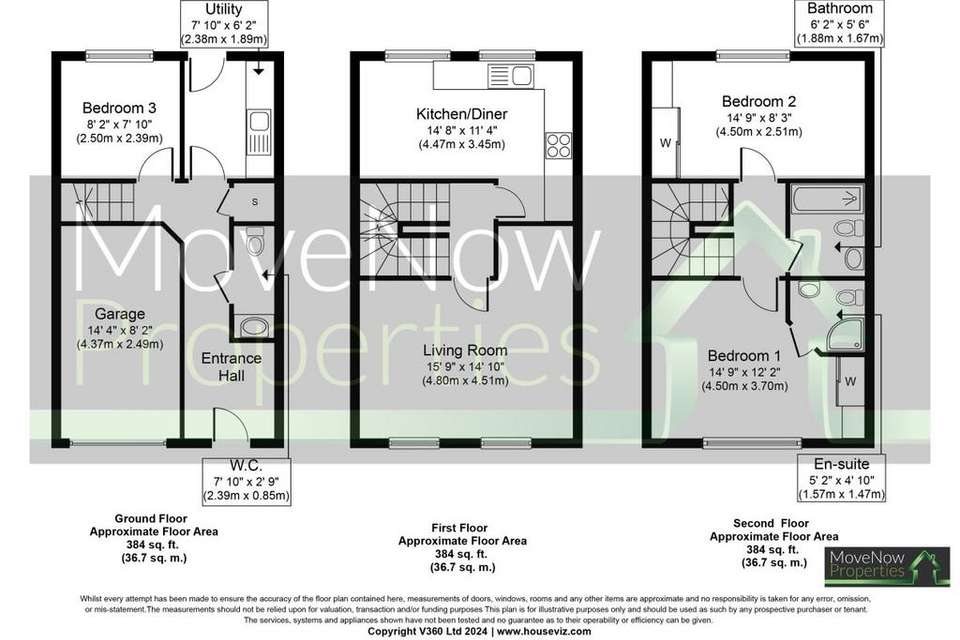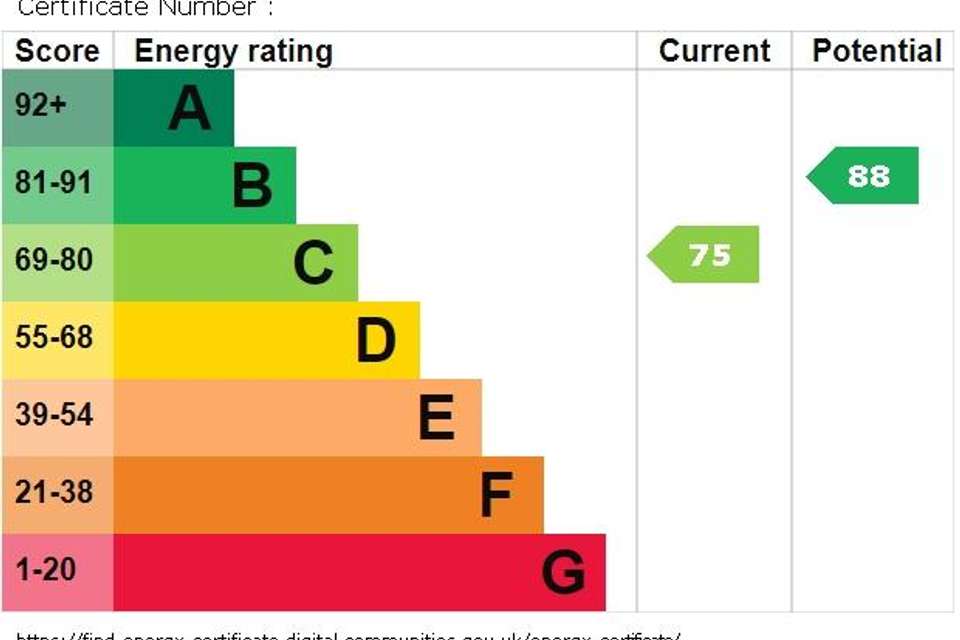3 bedroom town house for sale
Sandpiper Mews, Wakefieldterraced house
bedrooms
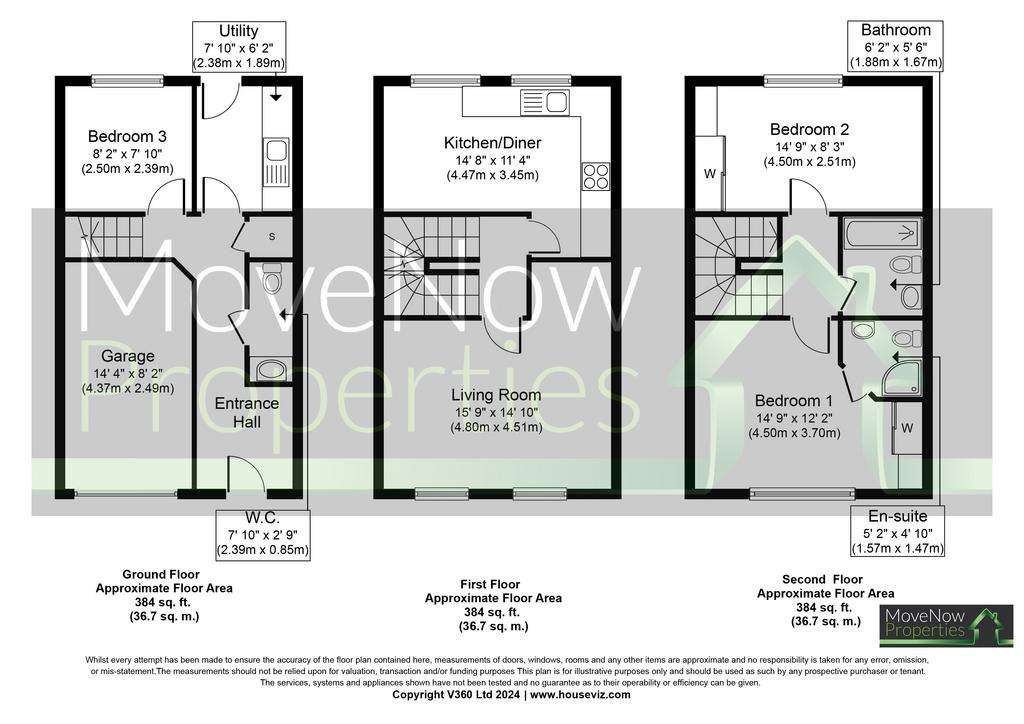
Property photos

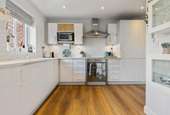
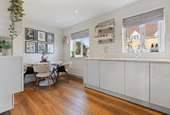
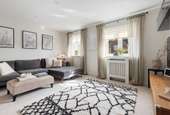
+17
Property description
Move Now Properties proudly presents this impeccably presented 3 bedroom townhouse for sale. Boasting a private drive, garage, two bathrooms, and a charming garden, this residence offers the epitome of modern living. With its inviting kitchen / Diner and spacious living room, every corner of this home exudes comfort and style. Schedule a viewing today to truly appreciate its allure.
Accommodation Briefly Comprises:
Entrance Hall:
Step into the inviting entrance hall through a composite door with frosted glass panels. You'll be greeted by tiled flooring transitioning seamlessly into Karndean flooring, creating an elegant ambiance. Radiator, recessed spotlights, and a useful storage cupboard add practicality, while stairs lead gracefully to the first floor.
Downstairs WC:
Measurements: 7' 10" x 2' 9" (2.34m x 0.85m)
Discover a modern WC featuring tiled flooring, low flush WC, wash basin set in a contemporary vanity, and stylish towel heater. Recessed spotlights illuminate the space, adding a touch of sophistication.
Utility Room:
Measurements: 7' 10" x 6' 2" (2.38m x 1.89m)
The utility room offers convenience with wall and base units, complemented by tiled splash back. A sink with mixer tap and plumbing for a washing machine make chores a breeze. Recessed spotlights, towel heater, and an external door leading to the garden complete the space.
Bedroom Three:
Measurements: 8' 2" x 7' 10" (2.50m x 2.39m
This versatile room, currently serving as a second reception, overlooks the rear through a double-glazed window. Radiator ensures comfort, making it ideal for use as a study or third bedroom.
Stairs and Landing to 1st Floor:
Ascend the carpeted stairs to the landing, which grants access to the living room and kitchen. Offering access to the loft which is fully boarded with loft ladder, power and lighting.
Living Room:
Measurements: 15' 9" x 14' 10" (4.80m x 4.51m)
Enjoy comfort and style in the living room adorned with carpet flooring, radiators, and double-glazed windows offering ample natural light. Recessed spotlights enhance the ambiance of this spacious and airy room.
Kitchen/Diner:
Measurements: 14' 8" x 11' 4" (4.47m x 3.45m)
The modern kitchen features high gloss white wall and base units, complemented by tiled splash back and integrated appliances. Recessed spotlights, double-glazed windows, and a radiator complete the space, making it perfect for culinary adventures and social gatherings.
Stairs and Landing to 2nd Floor:
Carpeted stairs lead to the second-floor landing, granting access to two bedrooms and the family bathroom.
Bedroom 1:
Measurements: 14' 9" x 12' 2" (4.50m x 3.70m)
A beautiful master bedroom with carpet flooring. A double-glazed window frames a view of the front, allowing natural light to illuminate the space. Stylish fitted wardrobes, featuring mirrored sliding doors and convenient drawers, offer ample storage while enhancing the room's aesthetic appeal.
Ensuite:
Measurements: 5' 2" x 4' 10" (1.57m x 1.47m)
Featuring wood-effect tiled flooring and modern wall tiling that exudes elegance. The shower unit, with its indulgent waterfall shower benefit from concealed fittings. A low flush WC and wall-mounted wash basin add functionality while maintaining the sleek aesthetic. A modern chrome towel heater ensures comfort, while recessed spotlights illuminate the space with a soft glow. Inset shelving, adorned with tiles and lighting, adds a touch of sophistication, providing a convenient space for toiletries.
Bedroom 2:
Measurements: 14' 9" x 8' 3" (4.50m x 2.51m)
This double bedroom benefits from stylish fitted wardrobes and drawers which offer practical storage solutions while adding a touch of elegance to the room's décor. A radiator ensures warmth and comfort throughout the year, making this space ideal for relaxation. Enjoy tranquil views of the rear garden through the double-glazed window, inviting natural light to illuminate the room and creating a serene ambiance.
Family Bathroom:
Measurements: 6' 2" x 5' 6" (1.88m x 1.67m)
The modern family bathroom features wood effect laminate flooring, bath with overhead shower, glass shower screen, and contemporary fixtures. Recessed spotlights and a towel heater add to the convenience and comfort of this space.
Outside:
The property features a driveway offering parking for two vehicles at the front. The rear garden is an attractive retreat with a pleasant patio, raised decking, and lawn area enclosed by fenced boundaries. A gate provides rear access, while the garage offers convenience with a manual up-and-over door and power supply.
Broadband connection
Ffibreoptic
Mobile Coverage
Three
O2
Vodaphone
EE
Satellite / Fibre TV Availability
BT
Sky
Parking
Private Drive for 2 vehicles and garage.
Council Tax
Band D
Tenure
Freehold
EPC Rating: C75
Please contact us for further details of the full EPC
Floor plans
These floor plans are intended as a rough guide only and are not to be intended as an exact representation and should not be scaled. We cannot confirm the accuracy of the measurements or details of these floor plans.
Viewings
For further information or to arrange a viewing please contact our offices directly.
Free valuations
Considering selling or letting your property?
For a free valuation on your property please do not hesitate to contact us.
DISCLAIMER:
The details shown on this website are a general outline for the guidance of intending purchasers, and do not constitute, nor constitute part of, an offer or contract or sales particulars. All descriptions, dimensions, references to condition and other details are given in good faith and are believed to be correct but any intending purchasers should not rely on them as statements or representations of fact but must satisfy themselves by inspection, searches, survey, enquiries or otherwise as to their correctness. We have not been able to test any of the building service installations and recommend that prospective purchasers arrange for a qualified person to check them before entering into any commitment. Further, any reference to, or use of any part of the properties is not a statement that any necessary planning, building regulations or other consent has been obtained. All photographs shown are indicative and cannot be guaranteed to represent the complete interior scheme or items included in the sale. No person in our employment has any authority to make or give any representation or warranty whatsoever in relation to this property.
Accommodation Briefly Comprises:
Entrance Hall:
Step into the inviting entrance hall through a composite door with frosted glass panels. You'll be greeted by tiled flooring transitioning seamlessly into Karndean flooring, creating an elegant ambiance. Radiator, recessed spotlights, and a useful storage cupboard add practicality, while stairs lead gracefully to the first floor.
Downstairs WC:
Measurements: 7' 10" x 2' 9" (2.34m x 0.85m)
Discover a modern WC featuring tiled flooring, low flush WC, wash basin set in a contemporary vanity, and stylish towel heater. Recessed spotlights illuminate the space, adding a touch of sophistication.
Utility Room:
Measurements: 7' 10" x 6' 2" (2.38m x 1.89m)
The utility room offers convenience with wall and base units, complemented by tiled splash back. A sink with mixer tap and plumbing for a washing machine make chores a breeze. Recessed spotlights, towel heater, and an external door leading to the garden complete the space.
Bedroom Three:
Measurements: 8' 2" x 7' 10" (2.50m x 2.39m
This versatile room, currently serving as a second reception, overlooks the rear through a double-glazed window. Radiator ensures comfort, making it ideal for use as a study or third bedroom.
Stairs and Landing to 1st Floor:
Ascend the carpeted stairs to the landing, which grants access to the living room and kitchen. Offering access to the loft which is fully boarded with loft ladder, power and lighting.
Living Room:
Measurements: 15' 9" x 14' 10" (4.80m x 4.51m)
Enjoy comfort and style in the living room adorned with carpet flooring, radiators, and double-glazed windows offering ample natural light. Recessed spotlights enhance the ambiance of this spacious and airy room.
Kitchen/Diner:
Measurements: 14' 8" x 11' 4" (4.47m x 3.45m)
The modern kitchen features high gloss white wall and base units, complemented by tiled splash back and integrated appliances. Recessed spotlights, double-glazed windows, and a radiator complete the space, making it perfect for culinary adventures and social gatherings.
Stairs and Landing to 2nd Floor:
Carpeted stairs lead to the second-floor landing, granting access to two bedrooms and the family bathroom.
Bedroom 1:
Measurements: 14' 9" x 12' 2" (4.50m x 3.70m)
A beautiful master bedroom with carpet flooring. A double-glazed window frames a view of the front, allowing natural light to illuminate the space. Stylish fitted wardrobes, featuring mirrored sliding doors and convenient drawers, offer ample storage while enhancing the room's aesthetic appeal.
Ensuite:
Measurements: 5' 2" x 4' 10" (1.57m x 1.47m)
Featuring wood-effect tiled flooring and modern wall tiling that exudes elegance. The shower unit, with its indulgent waterfall shower benefit from concealed fittings. A low flush WC and wall-mounted wash basin add functionality while maintaining the sleek aesthetic. A modern chrome towel heater ensures comfort, while recessed spotlights illuminate the space with a soft glow. Inset shelving, adorned with tiles and lighting, adds a touch of sophistication, providing a convenient space for toiletries.
Bedroom 2:
Measurements: 14' 9" x 8' 3" (4.50m x 2.51m)
This double bedroom benefits from stylish fitted wardrobes and drawers which offer practical storage solutions while adding a touch of elegance to the room's décor. A radiator ensures warmth and comfort throughout the year, making this space ideal for relaxation. Enjoy tranquil views of the rear garden through the double-glazed window, inviting natural light to illuminate the room and creating a serene ambiance.
Family Bathroom:
Measurements: 6' 2" x 5' 6" (1.88m x 1.67m)
The modern family bathroom features wood effect laminate flooring, bath with overhead shower, glass shower screen, and contemporary fixtures. Recessed spotlights and a towel heater add to the convenience and comfort of this space.
Outside:
The property features a driveway offering parking for two vehicles at the front. The rear garden is an attractive retreat with a pleasant patio, raised decking, and lawn area enclosed by fenced boundaries. A gate provides rear access, while the garage offers convenience with a manual up-and-over door and power supply.
Broadband connection
Ffibreoptic
Mobile Coverage
Three
O2
Vodaphone
EE
Satellite / Fibre TV Availability
BT
Sky
Parking
Private Drive for 2 vehicles and garage.
Council Tax
Band D
Tenure
Freehold
EPC Rating: C75
Please contact us for further details of the full EPC
Floor plans
These floor plans are intended as a rough guide only and are not to be intended as an exact representation and should not be scaled. We cannot confirm the accuracy of the measurements or details of these floor plans.
Viewings
For further information or to arrange a viewing please contact our offices directly.
Free valuations
Considering selling or letting your property?
For a free valuation on your property please do not hesitate to contact us.
DISCLAIMER:
The details shown on this website are a general outline for the guidance of intending purchasers, and do not constitute, nor constitute part of, an offer or contract or sales particulars. All descriptions, dimensions, references to condition and other details are given in good faith and are believed to be correct but any intending purchasers should not rely on them as statements or representations of fact but must satisfy themselves by inspection, searches, survey, enquiries or otherwise as to their correctness. We have not been able to test any of the building service installations and recommend that prospective purchasers arrange for a qualified person to check them before entering into any commitment. Further, any reference to, or use of any part of the properties is not a statement that any necessary planning, building regulations or other consent has been obtained. All photographs shown are indicative and cannot be guaranteed to represent the complete interior scheme or items included in the sale. No person in our employment has any authority to make or give any representation or warranty whatsoever in relation to this property.
Interested in this property?
Council tax
First listed
Last weekEnergy Performance Certificate
Sandpiper Mews, Wakefield
Marketed by
MoveNow Properties - Wakefield 10 Rishworth Street Wakefield WF1 3BYPlacebuzz mortgage repayment calculator
Monthly repayment
The Est. Mortgage is for a 25 years repayment mortgage based on a 10% deposit and a 5.5% annual interest. It is only intended as a guide. Make sure you obtain accurate figures from your lender before committing to any mortgage. Your home may be repossessed if you do not keep up repayments on a mortgage.
Sandpiper Mews, Wakefield - Streetview
DISCLAIMER: Property descriptions and related information displayed on this page are marketing materials provided by MoveNow Properties - Wakefield. Placebuzz does not warrant or accept any responsibility for the accuracy or completeness of the property descriptions or related information provided here and they do not constitute property particulars. Please contact MoveNow Properties - Wakefield for full details and further information.





