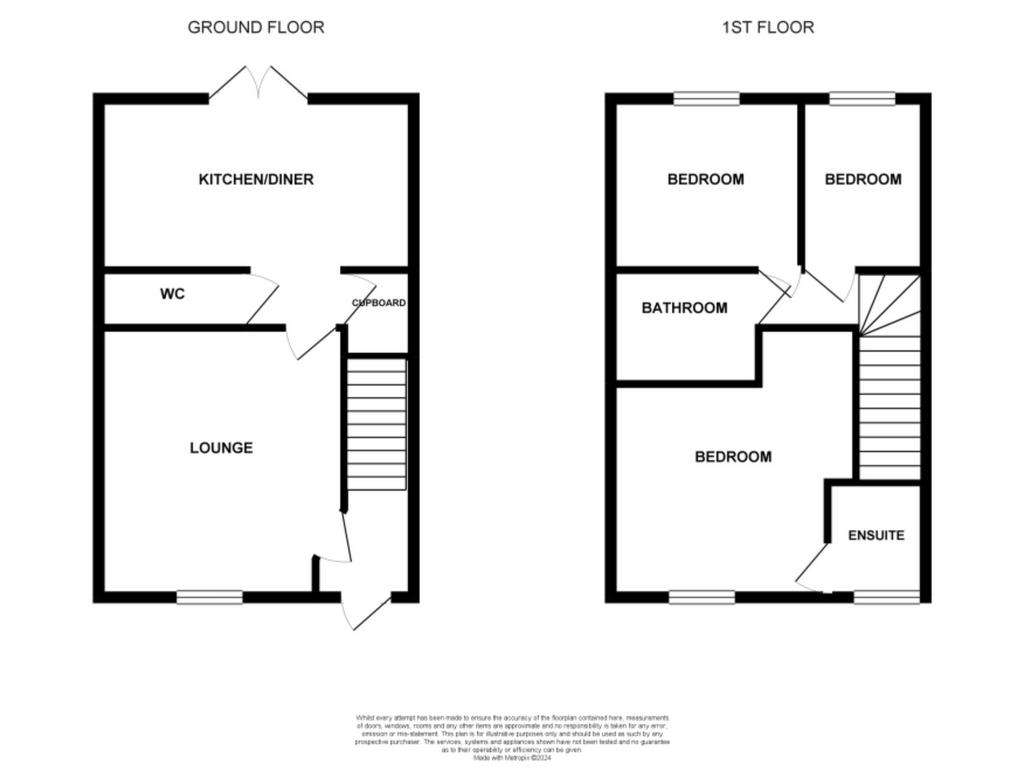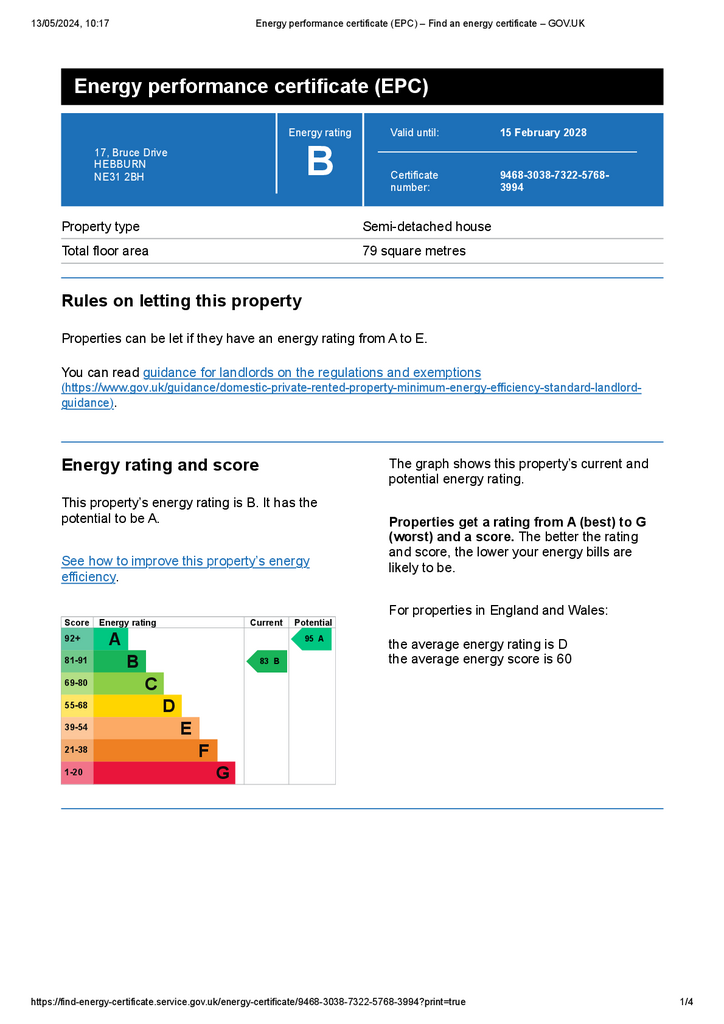3 bedroom semi-detached house for sale
Tyne and Wear, NE31 2BHsemi-detached house
bedrooms

Property photos




+12
Property description
Welcome to a home that will exceed your expectations at every turn. This stunning 3-bedroom home situated in the sought-after area of Hebburn offers the perfect mix of contemporary elegance and comfortable family living.
As you step inside, you'll be greeted by a welcoming entrance hallway leading to a spacious reception room with a beautiful feature wall. This well-designed space is flooded with natural light and offers an inviting atmosphere. The décor and colour palette enhances the feeling of of elegance and sophistication.
The heart of this exceptional property lies in the modern and fully-equipped kitchen. With sleek countertops, ample storage space, and integrated appliances, this kitchen makes cooking a pleasure. The adjoining dining area is perfect for enjoying family meals, with the added convenience of access to the rear garden through French doors.
The first floor of this home hosts three generous bedrooms, each boasting its own unique charm. The master bedroom is a good size with an ensuite. Two additional bedrooms, one providing great storage with the addition of sliding wardrobes making for a great family home. The contemporary family bathroom offers a tranquil retreat, with elegant fixtures and a well-designed layout.
The well-manicured lawn and patio area are perfect for al fresco dining or summer barbecues. Additionally, the property benefits from a driveway, ensuring convenient off-street parking for multiple vehicles.
Located in Hebburn, this home is within close proximity to a range of amenities, including excellent schools, shops, and transport links, making it an ideal choice for families. For those who enjoy outdoor pursuits, the picturesque landscapes of nearby parks and walkways provide endless opportunities for relaxation and recreation.
This is a perfect opportunity for a family who want that 'ready made home' nothing to do but unpack.
Entrance Via UPVC double glazed composite door
Vestibule With stairs to first floor landing, radiator, with feature flooring.
Lounge 3.70m x 4.26mWith UPVC double glazed window, radiator and feature flooring.
Kitchen/Diner 4.72m x 4.01mRange of wall and floor units with contrasting work surfaces, gas hob, electric double oven and grill, stainless steel chimney hood, one and a half bowl stainless steel sink with mixer tap and drainer, splash back tiles, storage cupboard, UPVC double glazed windows and French doors to rear, integrated fridge freezer, integrated dishwasher, integrated washing machine, spotlights to ceiling and porcelain tiled floor.
W.C 1.83m x 1.04mWith low level WC, pedestal hand wash basin with mixer tap, splash back tiles, tiled floor, extractor fan and radiator
Landing With radiator and access to loft.
Bedroom 3 2.02m x 3.57mWith UPVC double glazed window and radiator
Bedroom 2 3.33m x 2.64mWith UPVC double glazed window, radiator and sliding door fitted wardrobes.
Bathroom 2.02m x 1.66mWhite three piece suite with panelled bath, pedestal hand wash basin with mixer tap, low level WC, spotlights to ceiling, fully tiled walls, porcelain tiled floor, chrome heated towel rail, extractor fan and radiator.
Bedroom 1 3.70m x 3.39mWith UPVC double glazed window and radiator
En-suite 1.72m x 1.68mWhite three piece suite with pedestal hand wash basin with mixer tap, low level WC, stand in shower cubicle with overhead mixer shower, bi-folding glass door, splash back tiles, extractor fan and UPVC double glazed window.
Rear External Lawned garden with paved patio area, outside tap, side gate with access to driveway, parking for 3 cars and single detached garage with up and over door with lights and sockets.
Material Information• Tenure - Freehold• Length of lease - N/A• Annual ground rent amount - N/A• Ground rent review period - N/A• Annual service charge amount - N/A• Service charge review period - N/A• Council tax band - C• EPC - B
As you step inside, you'll be greeted by a welcoming entrance hallway leading to a spacious reception room with a beautiful feature wall. This well-designed space is flooded with natural light and offers an inviting atmosphere. The décor and colour palette enhances the feeling of of elegance and sophistication.
The heart of this exceptional property lies in the modern and fully-equipped kitchen. With sleek countertops, ample storage space, and integrated appliances, this kitchen makes cooking a pleasure. The adjoining dining area is perfect for enjoying family meals, with the added convenience of access to the rear garden through French doors.
The first floor of this home hosts three generous bedrooms, each boasting its own unique charm. The master bedroom is a good size with an ensuite. Two additional bedrooms, one providing great storage with the addition of sliding wardrobes making for a great family home. The contemporary family bathroom offers a tranquil retreat, with elegant fixtures and a well-designed layout.
The well-manicured lawn and patio area are perfect for al fresco dining or summer barbecues. Additionally, the property benefits from a driveway, ensuring convenient off-street parking for multiple vehicles.
Located in Hebburn, this home is within close proximity to a range of amenities, including excellent schools, shops, and transport links, making it an ideal choice for families. For those who enjoy outdoor pursuits, the picturesque landscapes of nearby parks and walkways provide endless opportunities for relaxation and recreation.
This is a perfect opportunity for a family who want that 'ready made home' nothing to do but unpack.
Entrance Via UPVC double glazed composite door
Vestibule With stairs to first floor landing, radiator, with feature flooring.
Lounge 3.70m x 4.26mWith UPVC double glazed window, radiator and feature flooring.
Kitchen/Diner 4.72m x 4.01mRange of wall and floor units with contrasting work surfaces, gas hob, electric double oven and grill, stainless steel chimney hood, one and a half bowl stainless steel sink with mixer tap and drainer, splash back tiles, storage cupboard, UPVC double glazed windows and French doors to rear, integrated fridge freezer, integrated dishwasher, integrated washing machine, spotlights to ceiling and porcelain tiled floor.
W.C 1.83m x 1.04mWith low level WC, pedestal hand wash basin with mixer tap, splash back tiles, tiled floor, extractor fan and radiator
Landing With radiator and access to loft.
Bedroom 3 2.02m x 3.57mWith UPVC double glazed window and radiator
Bedroom 2 3.33m x 2.64mWith UPVC double glazed window, radiator and sliding door fitted wardrobes.
Bathroom 2.02m x 1.66mWhite three piece suite with panelled bath, pedestal hand wash basin with mixer tap, low level WC, spotlights to ceiling, fully tiled walls, porcelain tiled floor, chrome heated towel rail, extractor fan and radiator.
Bedroom 1 3.70m x 3.39mWith UPVC double glazed window and radiator
En-suite 1.72m x 1.68mWhite three piece suite with pedestal hand wash basin with mixer tap, low level WC, stand in shower cubicle with overhead mixer shower, bi-folding glass door, splash back tiles, extractor fan and UPVC double glazed window.
Rear External Lawned garden with paved patio area, outside tap, side gate with access to driveway, parking for 3 cars and single detached garage with up and over door with lights and sockets.
Material Information• Tenure - Freehold• Length of lease - N/A• Annual ground rent amount - N/A• Ground rent review period - N/A• Annual service charge amount - N/A• Service charge review period - N/A• Council tax band - C• EPC - B
Council tax
First listed
3 weeks agoEnergy Performance Certificate
Tyne and Wear, NE31 2BH
Placebuzz mortgage repayment calculator
Monthly repayment
The Est. Mortgage is for a 25 years repayment mortgage based on a 10% deposit and a 5.5% annual interest. It is only intended as a guide. Make sure you obtain accurate figures from your lender before committing to any mortgage. Your home may be repossessed if you do not keep up repayments on a mortgage.
Tyne and Wear, NE31 2BH - Streetview
DISCLAIMER: Property descriptions and related information displayed on this page are marketing materials provided by Chase Holmes Sales - Hebburn. Placebuzz does not warrant or accept any responsibility for the accuracy or completeness of the property descriptions or related information provided here and they do not constitute property particulars. Please contact Chase Holmes Sales - Hebburn for full details and further information.

















