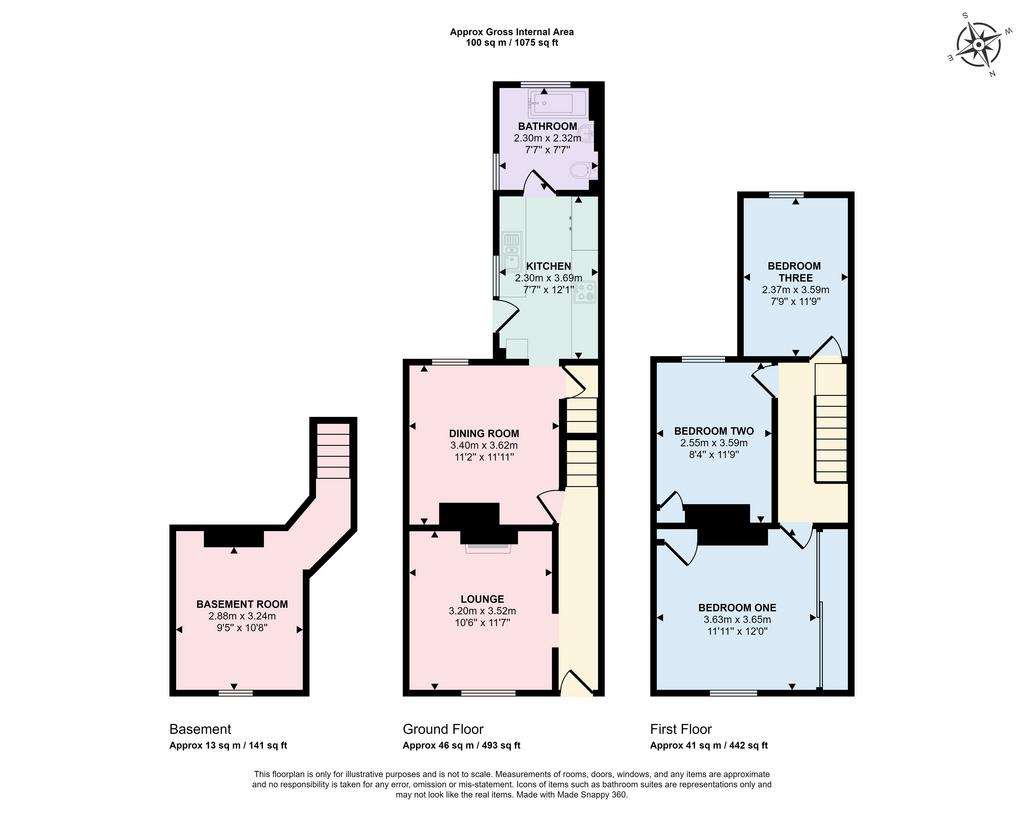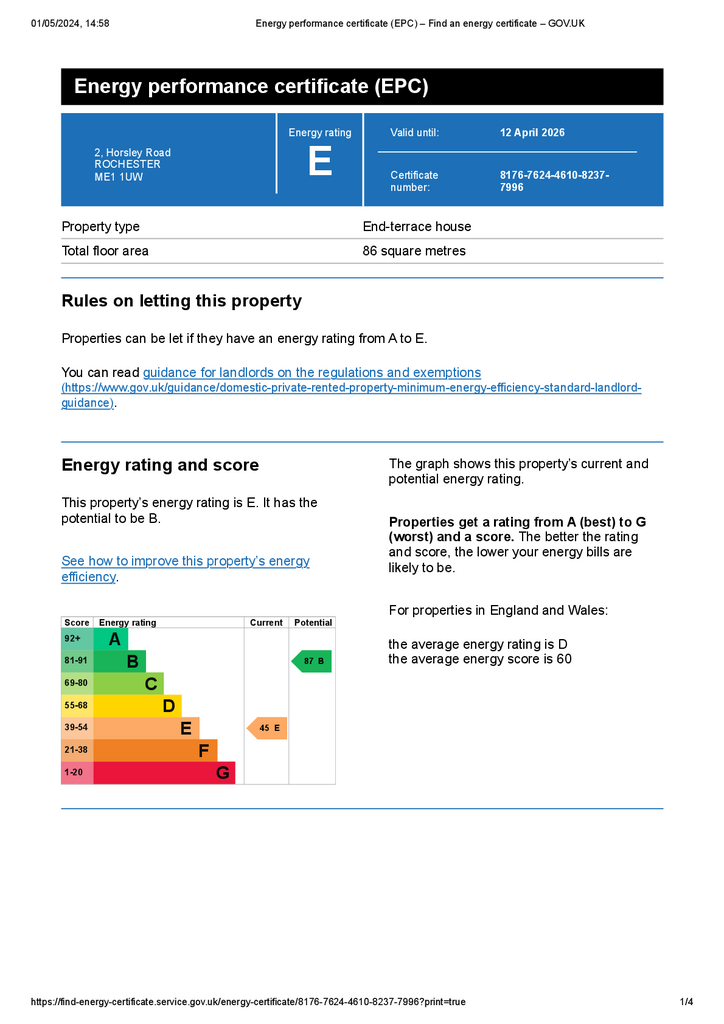3 bedroom end of terrace house for sale
Horsley Road Rochesterterraced house
bedrooms

Property photos




+12
Property description
Much sought after location in the heart of Rochester, this three double bedroomed Victorian end of terrace house has been improved by the current owners. The house has a modern fitted kitchen with integrated induction hob, ovens and fridge/freezer, lounge with wood burning stove, separate dining room, a long south facing garden with two timber decking areas and recently built wooden summer house and a basement room ideal for an office/playroom/cinema room/occasional guest room. The house has full double glazed windows and doors, gas central heating, stripped wooden floorboards downstairs and wood flooring upstairs. Situated within a few hundred yards of the private schools of Kings and St Andrews, local state primary schools, the Vines Park, Rochester Cathedral, Castle and historic High Street with its independent shops, cafes, restaurants and mainline station with hi-speed links to London St Pancras. There are also good access roads to the A2, M2 and M20. We recommend your internal viewing.
Double Glazed ENTRANCE DOOR to
HALL: pine floorboards, stairs to first floor
LOUNGE: double glazed window to front with shutters, pine floorboards, fireplace with fitted wood burning stove, radiator
DINING ROOM: double glazed window to rear, pine floorboards, fireplace, radiator
KITCHEN: double glazed window to side, fitted range of modern wall and base cupboards, fitted oak worktops with inset sink, plumbed for washing machine and dishwasher, built-in fridge/freezer, fitted electric induction hob with stainless steel extractor hood over, fitted electric ovens, stainless steel extractor hood over, Worcester Bosch gas boiler for central heating and hot water, double glazed door to garden, door to
BATHROOM: double glazed window to rear, panelled bath with mains fed shower over, wash hand basin and low level w.c in fitted unit, chrome ladder radiator, extractor fan, full height double glazed window to side
BASEMENT ROOM: double glazed window to front, sealed and drylined walls creating an ideal space for office, playroom, cinema room
FIRST FLOOR LANDING: access to insulated and mostly boarded loft space
BEDROOM ONE: double glazed window to front with shutters, wood flooring, radiator, fitted wardrobes to one wall, alcove cupboard
BEDROOM TWO: double glazed window to rear, wood flooring, alcove cupboards
BEDROOM THREE: double glazed window to rear, radiator, wood flooring
EXTERIOR: REAR GARDEN: a long south facing garden with view of Fort Clarence, timber decking, lawn with flower and shrub beds, further timber decking and recently erected wooden summer house with power and light, wall and fenced boundaries, side gate giving access.
Double Glazed ENTRANCE DOOR to
HALL: pine floorboards, stairs to first floor
LOUNGE: double glazed window to front with shutters, pine floorboards, fireplace with fitted wood burning stove, radiator
DINING ROOM: double glazed window to rear, pine floorboards, fireplace, radiator
KITCHEN: double glazed window to side, fitted range of modern wall and base cupboards, fitted oak worktops with inset sink, plumbed for washing machine and dishwasher, built-in fridge/freezer, fitted electric induction hob with stainless steel extractor hood over, fitted electric ovens, stainless steel extractor hood over, Worcester Bosch gas boiler for central heating and hot water, double glazed door to garden, door to
BATHROOM: double glazed window to rear, panelled bath with mains fed shower over, wash hand basin and low level w.c in fitted unit, chrome ladder radiator, extractor fan, full height double glazed window to side
BASEMENT ROOM: double glazed window to front, sealed and drylined walls creating an ideal space for office, playroom, cinema room
FIRST FLOOR LANDING: access to insulated and mostly boarded loft space
BEDROOM ONE: double glazed window to front with shutters, wood flooring, radiator, fitted wardrobes to one wall, alcove cupboard
BEDROOM TWO: double glazed window to rear, wood flooring, alcove cupboards
BEDROOM THREE: double glazed window to rear, radiator, wood flooring
EXTERIOR: REAR GARDEN: a long south facing garden with view of Fort Clarence, timber decking, lawn with flower and shrub beds, further timber decking and recently erected wooden summer house with power and light, wall and fenced boundaries, side gate giving access.
Interested in this property?
Council tax
First listed
2 weeks agoEnergy Performance Certificate
Horsley Road Rochester
Marketed by
Machin Lane - Rochester 2b Crow Lane Rochester ME1 1RFPlacebuzz mortgage repayment calculator
Monthly repayment
The Est. Mortgage is for a 25 years repayment mortgage based on a 10% deposit and a 5.5% annual interest. It is only intended as a guide. Make sure you obtain accurate figures from your lender before committing to any mortgage. Your home may be repossessed if you do not keep up repayments on a mortgage.
Horsley Road Rochester - Streetview
DISCLAIMER: Property descriptions and related information displayed on this page are marketing materials provided by Machin Lane - Rochester. Placebuzz does not warrant or accept any responsibility for the accuracy or completeness of the property descriptions or related information provided here and they do not constitute property particulars. Please contact Machin Lane - Rochester for full details and further information.

















