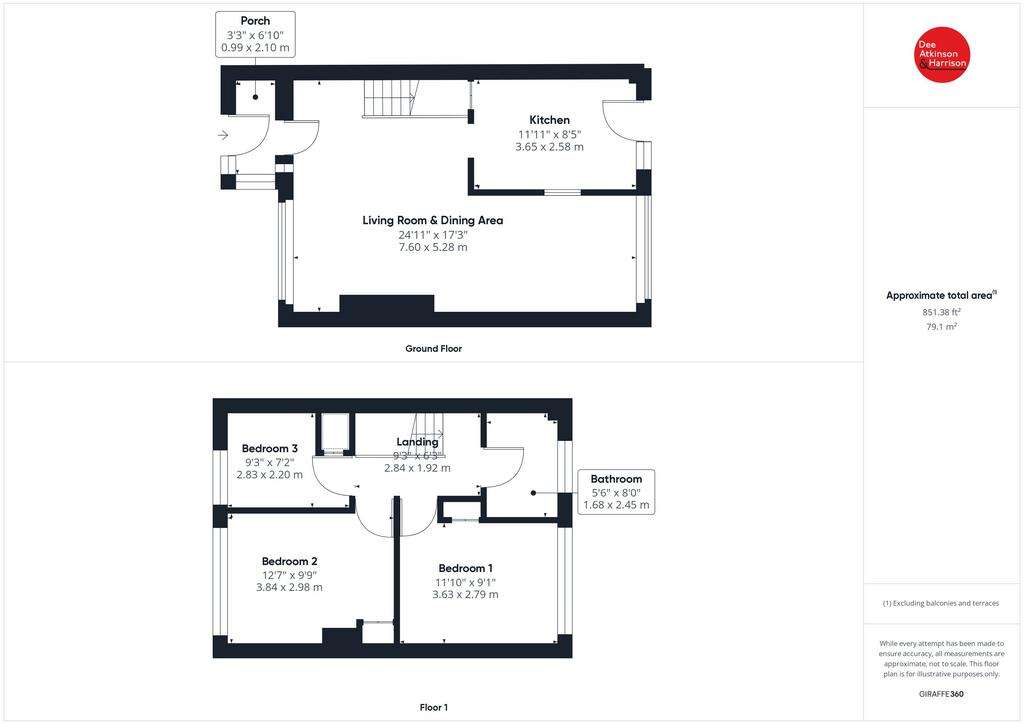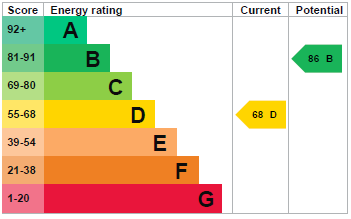3 bedroom terraced house for sale
Parkfield Close, Scarborough YO12 5NDterraced house
bedrooms

Property photos




+14
Property description
A mid-terrace house located in a quiet cul de sac offering open views across Scarborough to the Castle and the sea beyond. Benefitting from UPVC double glazing, gas central heating and a single garage. The property is in need of cosmetic updating and is ideal for a range of buyers, including investors, property renovators or anyone looking for a holiday home with a sea view. The bright and airy accommodation briefly comprises: entrance porch, open-plan living room/dining room, kitchen. To the first floor lie three bedrooms, the rear benefitting from sea and castle views and a three-piece family bathroom. Externally, the property benefits from off-street parking for one vehicle, a single garage, and sloping front and rear gardens.
LocationLocated in the Falsgrave area, the house offers excellent access to a wide range of local amenities and attractions, including local shops and a supermarket, Falsgrave Park and play area, a 24-hour garage, Scarborough hospital, and a choice of popular junior and secondary schools as well as two colleges.
Accomodation
Ground Floor
Entrance Porch
Lounge/Diner
With Staircase leading off, radiator, TV aerial point and dining area with radiator and views across Scarborough to the sea beyond.
Kitchen
with inset sink, base, and wall units, gas and electric cooker point, single radiator, and uPVC double-glazed rear entrance door.
First Floor
Landing
With access to the roof space
Bathroom
With a three-piece suite including an encased bath fitted with an over bath shower and curtain, pedestal wash hand basin, low level WC, half tiled walls and a single radiator.Bedroom 1
With single radiator and a built in cupboard. Views over Scarborough and the sea beyond.Bedroom 2
With single radiator and boiler cupboard housing the wall mounted combination boiler.Bedroom 3
With single radiator and over stairs storage cupboard.Outside
To the front of the property lies a tiered front garden and across the street lies a single garage and driveway belonging to the property. To the rear of the property lies a tiered private rear garden with storage shed and seating area.Tenure
Freehold with vacant possession upon completion.ViewingStrictly by appointment with the auctioneers. *ONLINE VIEWING AVAILABLE*EPC Rating: D(68)Services
Mains water, gas, electricity and drainage are connected. None of the services or appliances have not been tested.
Local Authority
This property falls within the geographical area of the North Yorkshire Council and is listed as being in Council Tax Band B.Method of Sale
The property will be offered for sale by our National online auction with bidding commencing at 1.00 pm on Monday 27th May 2024 and closing on Tuesday 28th May at 1.00pm. For further legal information relating to this lot please go to auctionhouse.co.uk/hullandeastyorkshire.Conditions of Sale
The property will be sold subject to conditions of sale, copies of which will be available for inspection at the auctioneer’s offices, with the solicitors and online at auctionhouse.co.uk/hullandeastyorkshire, before the date of the auction.Additional Fees
The purchaser will be required to pay an administration charge of £900 (£750 plus VAT) subject to a minimum of 0.3% of the sale price including VAT and a buyer’s premium of £1,560 (£1,300 plus VAT) in addition to the purchase price of the property.Disbursements
Please see the legal pack for any disbursements listed that may become payable by the purchaser on completion.Guide Price
Guides are provided as an indication of each seller's minimum expectation. They are not necessarily figures which a property will sell for and may change at any time before the auction. Each property will be offered subject to a Reserve (a figure below which the Auctioneer cannot sell the property during the auction), which we expect will be set within the Guide Range or no more than 10% above a single figure Guide.Online bidding
If you want to bid on this property, copy and paste the link below into your URL bar or into a Google search and it will take you to a video that explains the process: youtube.com/watch?v=ImXr4HXR36c
LocationLocated in the Falsgrave area, the house offers excellent access to a wide range of local amenities and attractions, including local shops and a supermarket, Falsgrave Park and play area, a 24-hour garage, Scarborough hospital, and a choice of popular junior and secondary schools as well as two colleges.
Accomodation
Ground Floor
Entrance Porch
Lounge/Diner
With Staircase leading off, radiator, TV aerial point and dining area with radiator and views across Scarborough to the sea beyond.
Kitchen
with inset sink, base, and wall units, gas and electric cooker point, single radiator, and uPVC double-glazed rear entrance door.
First Floor
Landing
With access to the roof space
Bathroom
With a three-piece suite including an encased bath fitted with an over bath shower and curtain, pedestal wash hand basin, low level WC, half tiled walls and a single radiator.Bedroom 1
With single radiator and a built in cupboard. Views over Scarborough and the sea beyond.Bedroom 2
With single radiator and boiler cupboard housing the wall mounted combination boiler.Bedroom 3
With single radiator and over stairs storage cupboard.Outside
To the front of the property lies a tiered front garden and across the street lies a single garage and driveway belonging to the property. To the rear of the property lies a tiered private rear garden with storage shed and seating area.Tenure
Freehold with vacant possession upon completion.ViewingStrictly by appointment with the auctioneers. *ONLINE VIEWING AVAILABLE*EPC Rating: D(68)Services
Mains water, gas, electricity and drainage are connected. None of the services or appliances have not been tested.
Local Authority
This property falls within the geographical area of the North Yorkshire Council and is listed as being in Council Tax Band B.Method of Sale
The property will be offered for sale by our National online auction with bidding commencing at 1.00 pm on Monday 27th May 2024 and closing on Tuesday 28th May at 1.00pm. For further legal information relating to this lot please go to auctionhouse.co.uk/hullandeastyorkshire.Conditions of Sale
The property will be sold subject to conditions of sale, copies of which will be available for inspection at the auctioneer’s offices, with the solicitors and online at auctionhouse.co.uk/hullandeastyorkshire, before the date of the auction.Additional Fees
The purchaser will be required to pay an administration charge of £900 (£750 plus VAT) subject to a minimum of 0.3% of the sale price including VAT and a buyer’s premium of £1,560 (£1,300 plus VAT) in addition to the purchase price of the property.Disbursements
Please see the legal pack for any disbursements listed that may become payable by the purchaser on completion.Guide Price
Guides are provided as an indication of each seller's minimum expectation. They are not necessarily figures which a property will sell for and may change at any time before the auction. Each property will be offered subject to a Reserve (a figure below which the Auctioneer cannot sell the property during the auction), which we expect will be set within the Guide Range or no more than 10% above a single figure Guide.Online bidding
If you want to bid on this property, copy and paste the link below into your URL bar or into a Google search and it will take you to a video that explains the process: youtube.com/watch?v=ImXr4HXR36c
Interested in this property?
Council tax
First listed
2 weeks agoEnergy Performance Certificate
Parkfield Close, Scarborough YO12 5ND
Marketed by
Dee Atkinson & Harrison - Auction House, Hull & East Yorkshire Auction House, Hull & East Yorkshire 56 Market Place, Driffield YO25 6AWCall agent on 01377 241919
Placebuzz mortgage repayment calculator
Monthly repayment
The Est. Mortgage is for a 25 years repayment mortgage based on a 10% deposit and a 5.5% annual interest. It is only intended as a guide. Make sure you obtain accurate figures from your lender before committing to any mortgage. Your home may be repossessed if you do not keep up repayments on a mortgage.
Parkfield Close, Scarborough YO12 5ND - Streetview
DISCLAIMER: Property descriptions and related information displayed on this page are marketing materials provided by Dee Atkinson & Harrison - Auction House, Hull & East Yorkshire. Placebuzz does not warrant or accept any responsibility for the accuracy or completeness of the property descriptions or related information provided here and they do not constitute property particulars. Please contact Dee Atkinson & Harrison - Auction House, Hull & East Yorkshire for full details and further information.



















