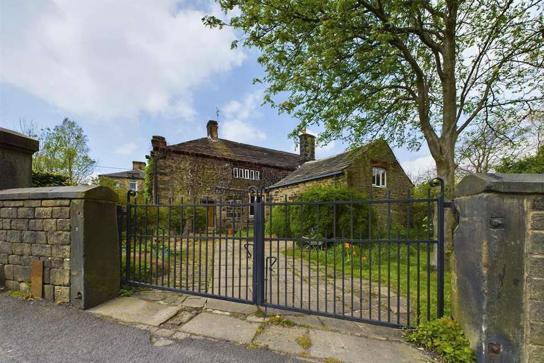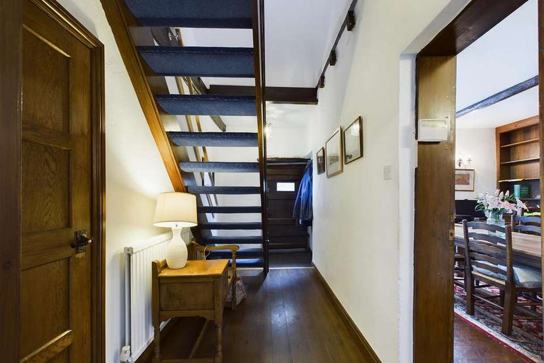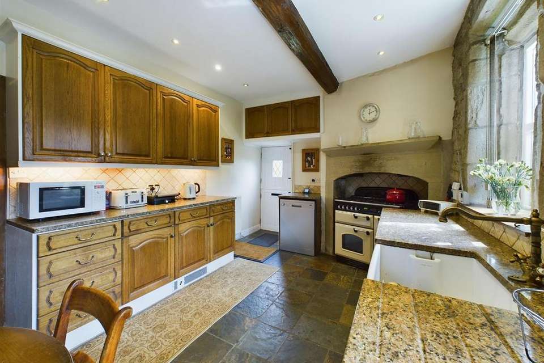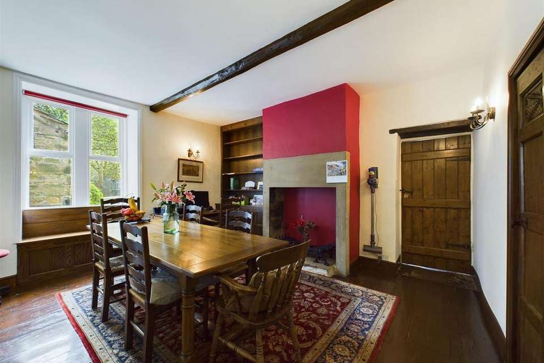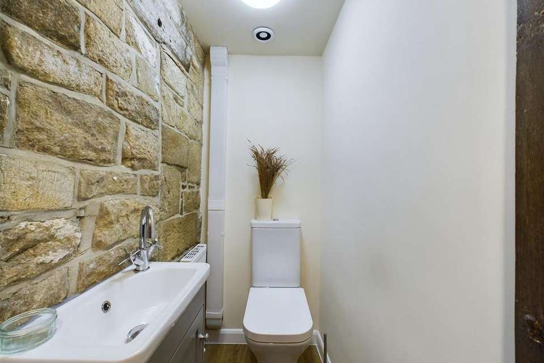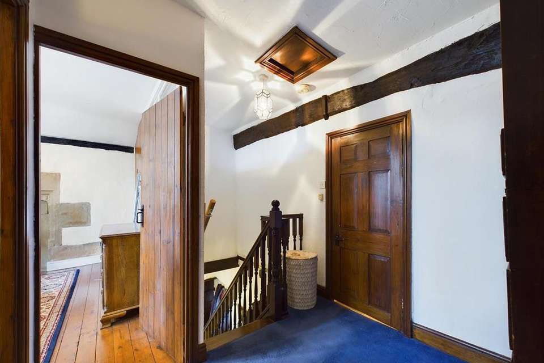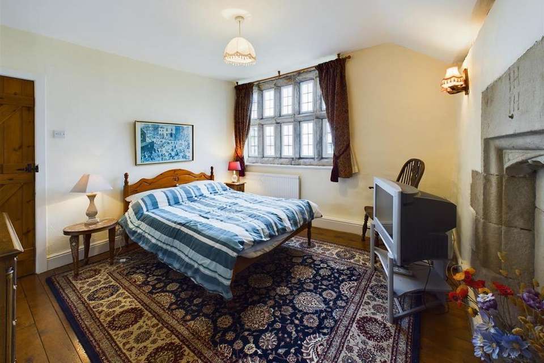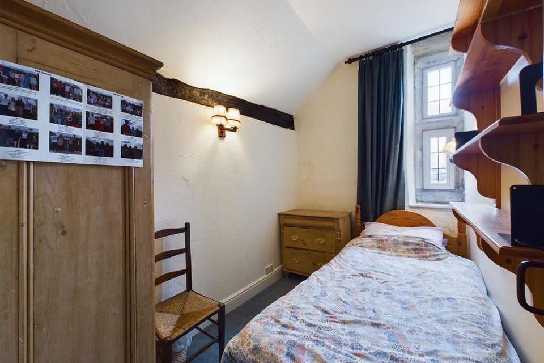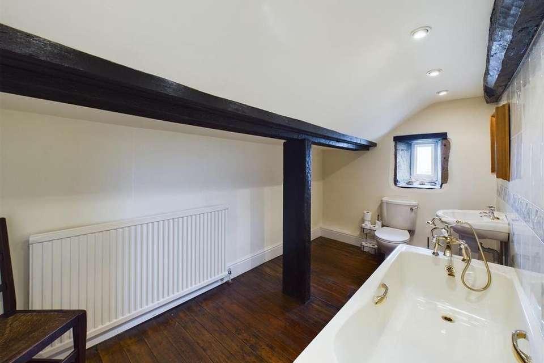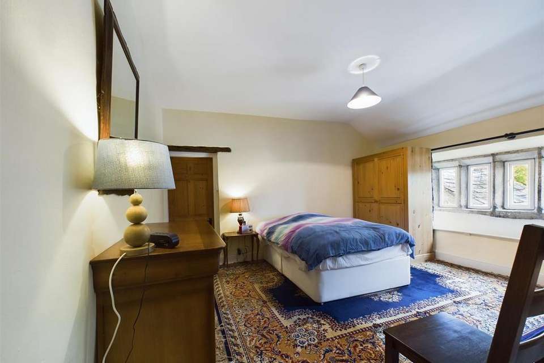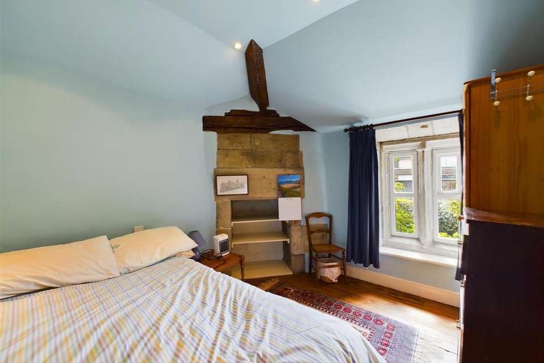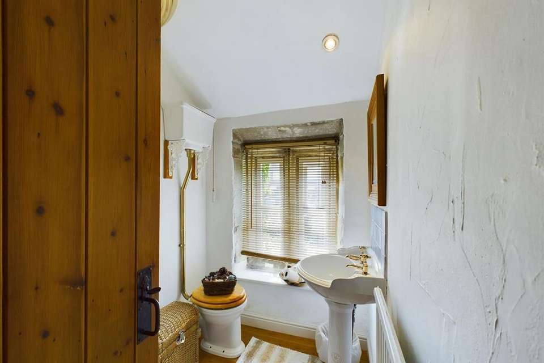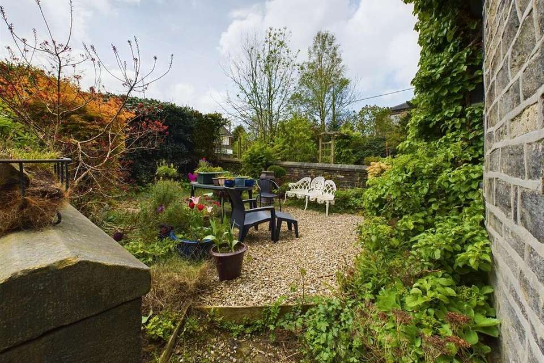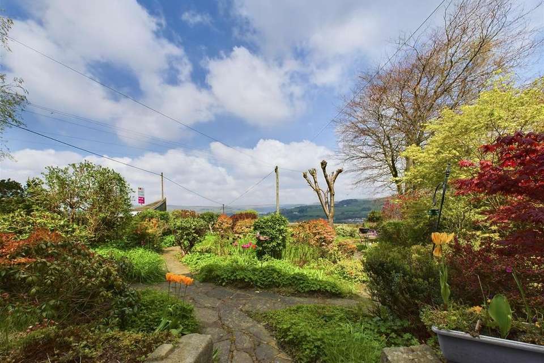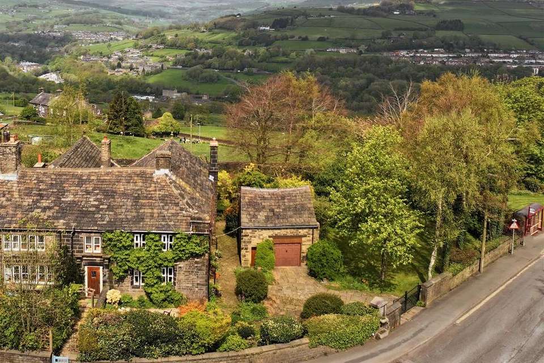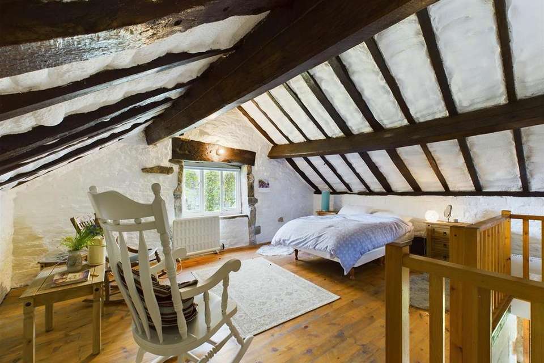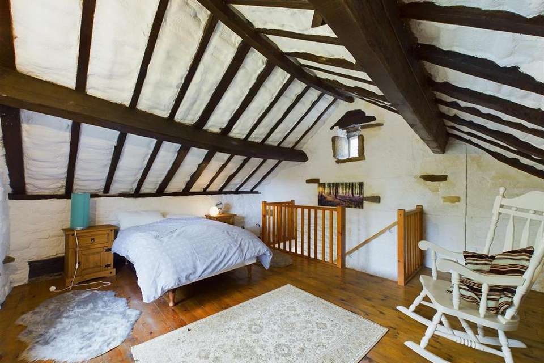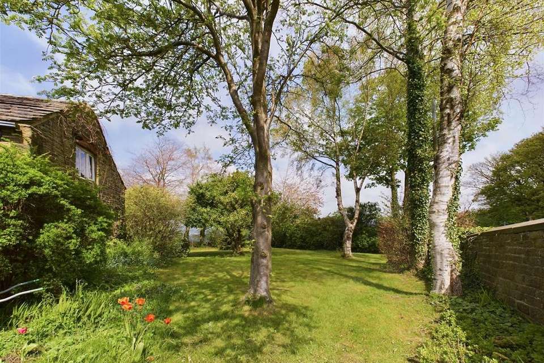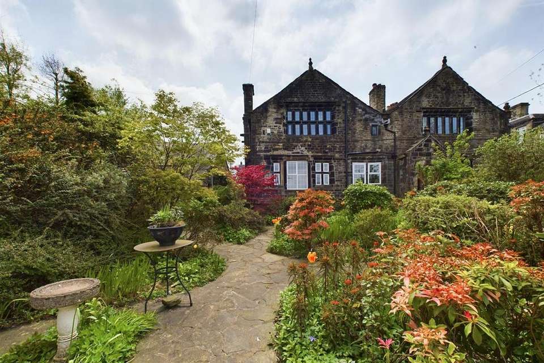4 bedroom character property for sale
Sowerby, HX6 1HUhouse
bedrooms
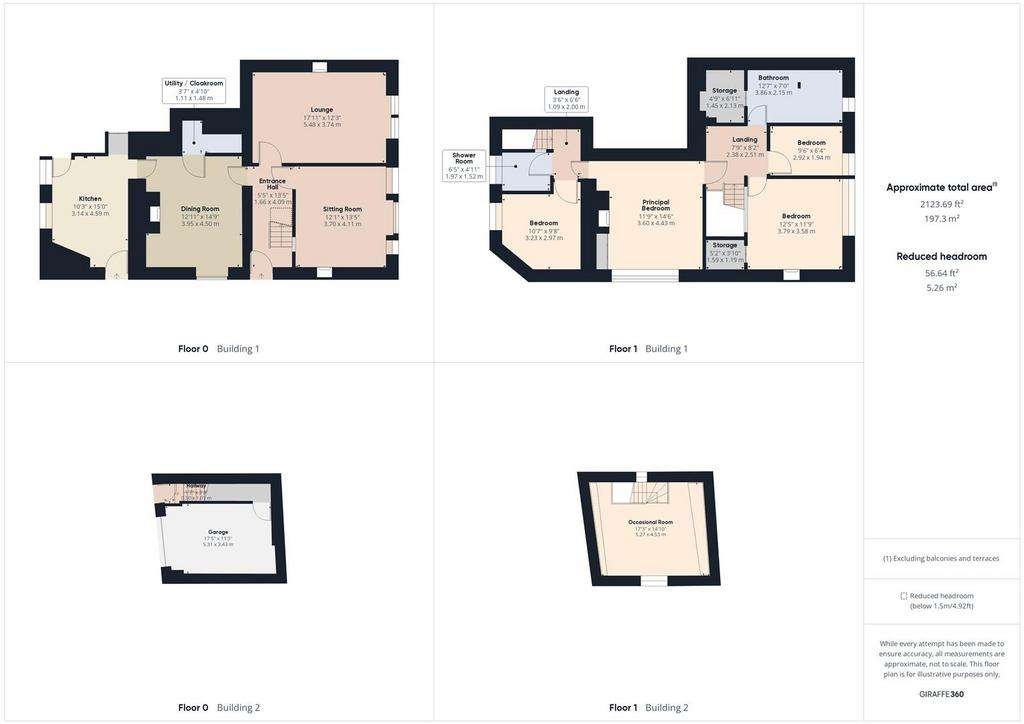
Property photos
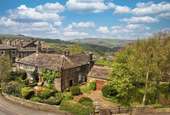
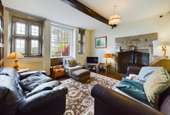
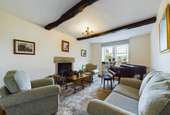
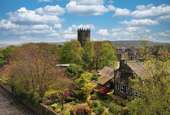
+19
Property description
Sowerby Hall dates back to 1646, originally being an impressive, detached house built for Joshua & Isobel Horton, now split into three residences. Occupying a generous plot with a wonderful South-East facing wrap-around garden and retaining a wealth of period fixtures and fittings throughout.
Internally, the property briefly comprises; entrance hallway, lounge, sitting room, dining room, kitchen, utility and cloakroom accessing cellar rooms to the ground floor and principal bedroom, three further bedrooms, house bathroom and shower room to the first floor.
Externally, a gated stone driveway, adjacent to a generous South-East facing lawn, provides off-street parking for three cars, leading to a detached garage with a void, currently used as a guest room/home office. A cobbled pathway leads round to both side elevations, offering a pebbled seating area, and a landscaped, flagged garden, containing mature planting and shrubbery.
Location - A superb rural location having excellent access to the M62 network accessing both Leeds and Manchester. Close to the centres of Ripponden and Sowerby Bridge which both offer a variety of fine eateries, bars and shops. Train stations in nearby Sowerby Bridge and Halifax provide access to the cities of Leeds, Manchester, Bradford and Halifax has a direct train to London. Both Manchester International Airport and Leeds Bradford Airport are accessible.
General Information - Access is gained through a solid Oak door into the entrance hallway with an open staircase with spindle balustrade rising to the first floor.
Leading off the entrance hallway is the spacious main lounge benefitting from stone-mullion windows enjoying an outlook over the garden and Valley beyond. A multi-fuel burner sits on a slate hearth to the focal point with sandstone mantel and surround.
Moving through to the sitting room with stone-mullion windows enjoying an open outlook and showcasing an original 17th century feature wall and stone fireplace with gas fire.
Passing back through the hallway and through to the dining room boasting exposed timber beams, a window seat and built-in storage to the alcove. A fireplace sets the room with a sandstone mantel and surround and Yorkshire-stone flagged hearth.
Accessed from the dining room is a utility space with built-in storage and plumbing for a washing machine, and a cloakroom comprising a concealed cistern w/c and wash-hand basin with storage beneath, complemented by tiled splashbacks. A trap door leads down to cellar rooms.
Leading off the dining room is the kitchen offering a range of bespoke wall, drawer and base units with contrasting Granite worksurfaces incorporating a Belfast sink with antique mixer-tap. Integrated appliances include a dual-fuel Rangemaster double oven with five-ring hob. A door leads out to the front elevation and a hidden staircase rises to the first floor.
Rising up to the first floor. Leading off the landing and through to one of the bedrooms, being a double, with stone-mullion windows enjoying an outlook towards the Valley and benefitting from a walk-in wardrobe and a feature fireplace. A second bedroom showcases stone-mullion windows and exposed beams.
Passing back through the landing and through to the house bathroom offering a three-piece suite comprising a w/c, pedestal wash-hand basin and a panelled bath with overhead shower attachment.
The spacious principal bedroom boasts stone-mullion windows enjoying an outlook into the South-East facing garden and benefits from built-in wardrobes to the alcoves and a fireplace to the focal point with Sandstone mantel and surround and Yorkshire-stone flagged hearth.
A door from the bedroom leads through to a separate landing, also accessed by the hidden staircase in the kitchen, with doors leading through to an additional bedroom and shower room.
The bedroom showcases stone-mullion windows and exposed beams and stonework, and the shower room has a three-piece suite comprising a w/c, pedestal wash-hand basin and a walk-in shower cubicle.
Externals - A gated stone driveway provides off-street parking for three cars, leading to a detached garage with an up-and-over door providing further parking for one car. A separate door accesses a staircase leading up to a void with vaulted ceiling, currently used as a guest room/home office, with dual-aspect stone-mullion windows allowing for natural light. A generous South-East facing lawn is adjacent to the driveway.
A stone cobbled pathway leads round to both side elevations, one side offering a South-facing pebbled seating area bordered by mature planting and shrubbery and the other a wonderful, landscaped garden with flowerbeds containing mature planting and shrubbery, with a fantastic view over the Valley and an outbuilding providing useful storage.
Services - We understand that the property benefits from all mains services. Please note that none of the services have been tested by the agents, we would therefore strictly point out that all prospective purchasers must satisfy themselves as to their working order.
Directions - From Halifax town centre proceed on King Cross St (A58). At King Cross keep right and continue on to Rochdale Road (A58) and then at the mini roundabout take the second exit on to Bolton Brow. Continue under the tunnel and then take your next right on to Sowerby Street. Follow the road round to your right on to Sowerby New Rd and continue up the hill. No. 1 Sowerby Hall is on your right on the bend across from St. Peters Church, Sowerby.
For satellite navigation - HX6 1HU
Internally, the property briefly comprises; entrance hallway, lounge, sitting room, dining room, kitchen, utility and cloakroom accessing cellar rooms to the ground floor and principal bedroom, three further bedrooms, house bathroom and shower room to the first floor.
Externally, a gated stone driveway, adjacent to a generous South-East facing lawn, provides off-street parking for three cars, leading to a detached garage with a void, currently used as a guest room/home office. A cobbled pathway leads round to both side elevations, offering a pebbled seating area, and a landscaped, flagged garden, containing mature planting and shrubbery.
Location - A superb rural location having excellent access to the M62 network accessing both Leeds and Manchester. Close to the centres of Ripponden and Sowerby Bridge which both offer a variety of fine eateries, bars and shops. Train stations in nearby Sowerby Bridge and Halifax provide access to the cities of Leeds, Manchester, Bradford and Halifax has a direct train to London. Both Manchester International Airport and Leeds Bradford Airport are accessible.
General Information - Access is gained through a solid Oak door into the entrance hallway with an open staircase with spindle balustrade rising to the first floor.
Leading off the entrance hallway is the spacious main lounge benefitting from stone-mullion windows enjoying an outlook over the garden and Valley beyond. A multi-fuel burner sits on a slate hearth to the focal point with sandstone mantel and surround.
Moving through to the sitting room with stone-mullion windows enjoying an open outlook and showcasing an original 17th century feature wall and stone fireplace with gas fire.
Passing back through the hallway and through to the dining room boasting exposed timber beams, a window seat and built-in storage to the alcove. A fireplace sets the room with a sandstone mantel and surround and Yorkshire-stone flagged hearth.
Accessed from the dining room is a utility space with built-in storage and plumbing for a washing machine, and a cloakroom comprising a concealed cistern w/c and wash-hand basin with storage beneath, complemented by tiled splashbacks. A trap door leads down to cellar rooms.
Leading off the dining room is the kitchen offering a range of bespoke wall, drawer and base units with contrasting Granite worksurfaces incorporating a Belfast sink with antique mixer-tap. Integrated appliances include a dual-fuel Rangemaster double oven with five-ring hob. A door leads out to the front elevation and a hidden staircase rises to the first floor.
Rising up to the first floor. Leading off the landing and through to one of the bedrooms, being a double, with stone-mullion windows enjoying an outlook towards the Valley and benefitting from a walk-in wardrobe and a feature fireplace. A second bedroom showcases stone-mullion windows and exposed beams.
Passing back through the landing and through to the house bathroom offering a three-piece suite comprising a w/c, pedestal wash-hand basin and a panelled bath with overhead shower attachment.
The spacious principal bedroom boasts stone-mullion windows enjoying an outlook into the South-East facing garden and benefits from built-in wardrobes to the alcoves and a fireplace to the focal point with Sandstone mantel and surround and Yorkshire-stone flagged hearth.
A door from the bedroom leads through to a separate landing, also accessed by the hidden staircase in the kitchen, with doors leading through to an additional bedroom and shower room.
The bedroom showcases stone-mullion windows and exposed beams and stonework, and the shower room has a three-piece suite comprising a w/c, pedestal wash-hand basin and a walk-in shower cubicle.
Externals - A gated stone driveway provides off-street parking for three cars, leading to a detached garage with an up-and-over door providing further parking for one car. A separate door accesses a staircase leading up to a void with vaulted ceiling, currently used as a guest room/home office, with dual-aspect stone-mullion windows allowing for natural light. A generous South-East facing lawn is adjacent to the driveway.
A stone cobbled pathway leads round to both side elevations, one side offering a South-facing pebbled seating area bordered by mature planting and shrubbery and the other a wonderful, landscaped garden with flowerbeds containing mature planting and shrubbery, with a fantastic view over the Valley and an outbuilding providing useful storage.
Services - We understand that the property benefits from all mains services. Please note that none of the services have been tested by the agents, we would therefore strictly point out that all prospective purchasers must satisfy themselves as to their working order.
Directions - From Halifax town centre proceed on King Cross St (A58). At King Cross keep right and continue on to Rochdale Road (A58) and then at the mini roundabout take the second exit on to Bolton Brow. Continue under the tunnel and then take your next right on to Sowerby Street. Follow the road round to your right on to Sowerby New Rd and continue up the hill. No. 1 Sowerby Hall is on your right on the bend across from St. Peters Church, Sowerby.
For satellite navigation - HX6 1HU
Interested in this property?
Council tax
First listed
Last weekSowerby, HX6 1HU
Marketed by
Charnock Bates - Halifax Property House, Lister Lane Halifax HX1 5ASPlacebuzz mortgage repayment calculator
Monthly repayment
The Est. Mortgage is for a 25 years repayment mortgage based on a 10% deposit and a 5.5% annual interest. It is only intended as a guide. Make sure you obtain accurate figures from your lender before committing to any mortgage. Your home may be repossessed if you do not keep up repayments on a mortgage.
Sowerby, HX6 1HU - Streetview
DISCLAIMER: Property descriptions and related information displayed on this page are marketing materials provided by Charnock Bates - Halifax. Placebuzz does not warrant or accept any responsibility for the accuracy or completeness of the property descriptions or related information provided here and they do not constitute property particulars. Please contact Charnock Bates - Halifax for full details and further information.





