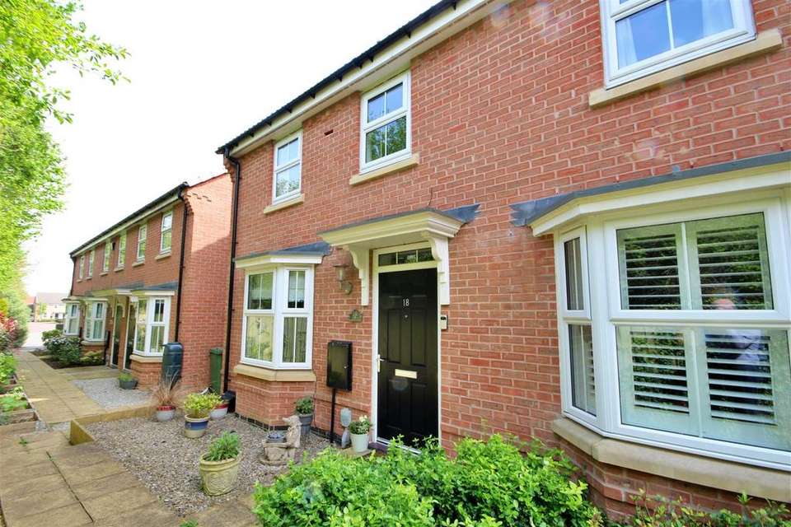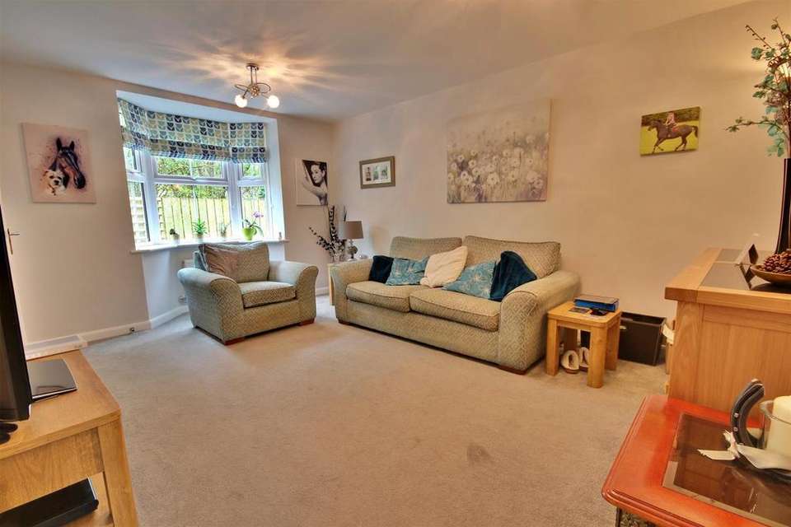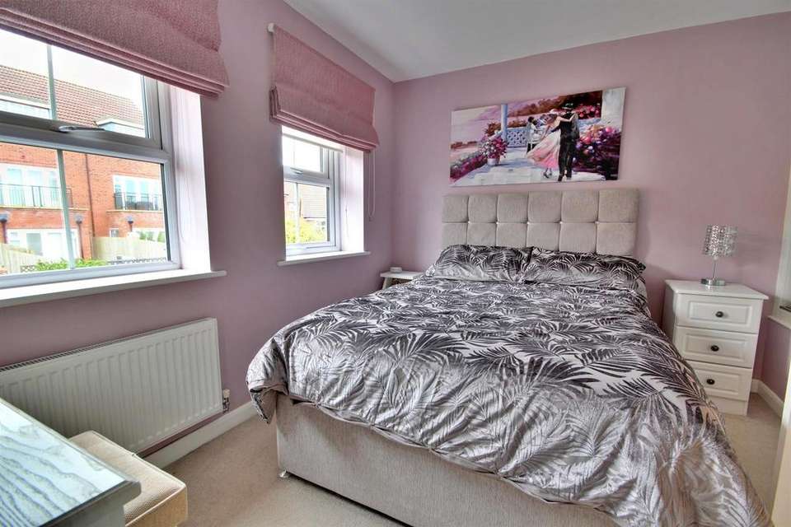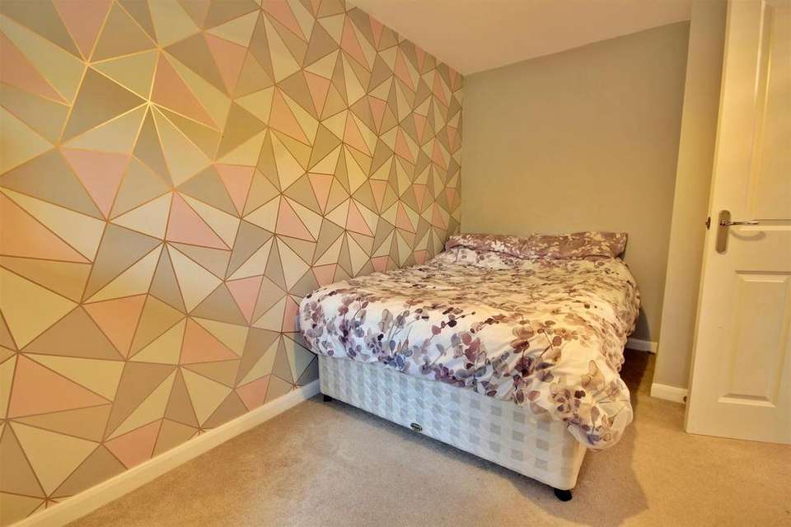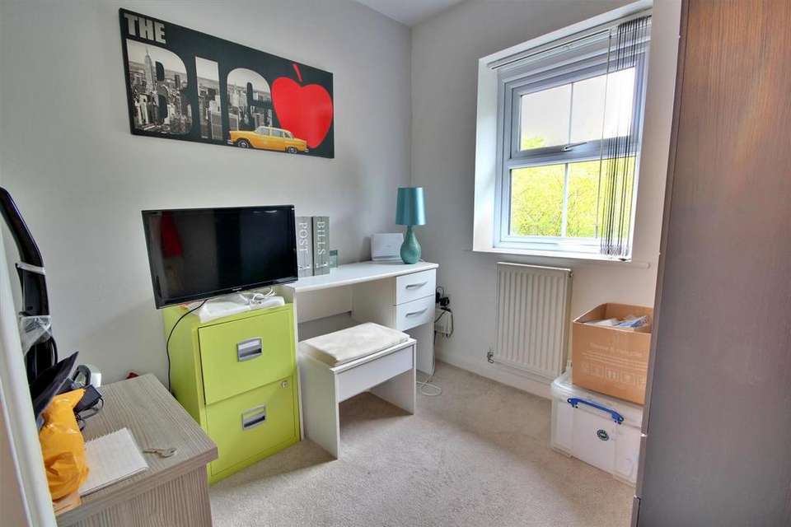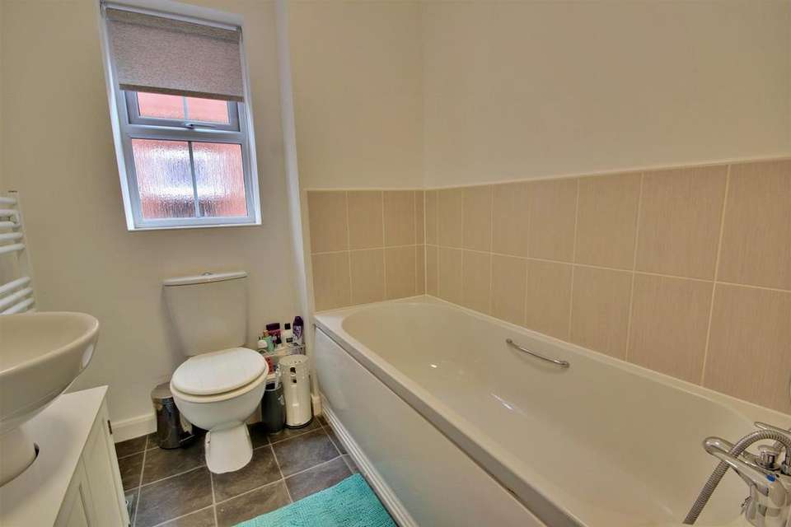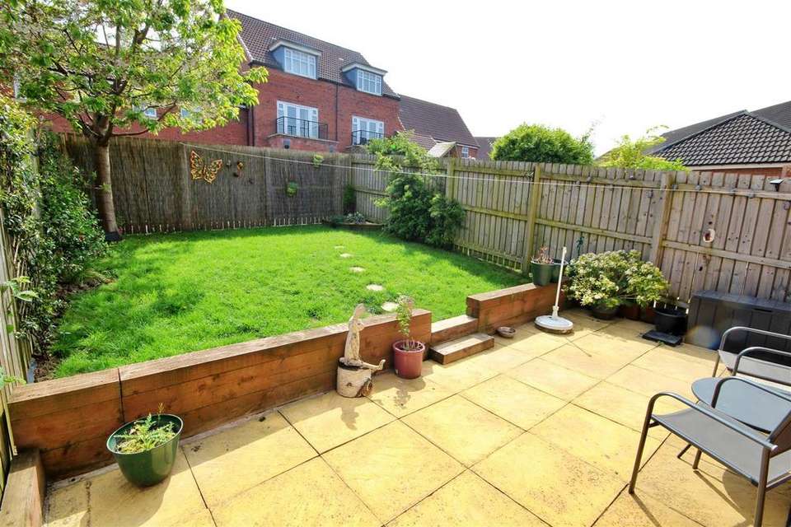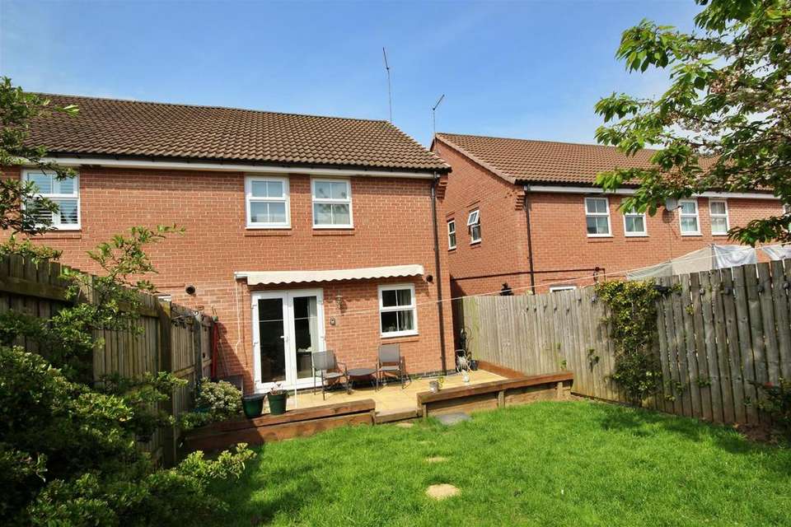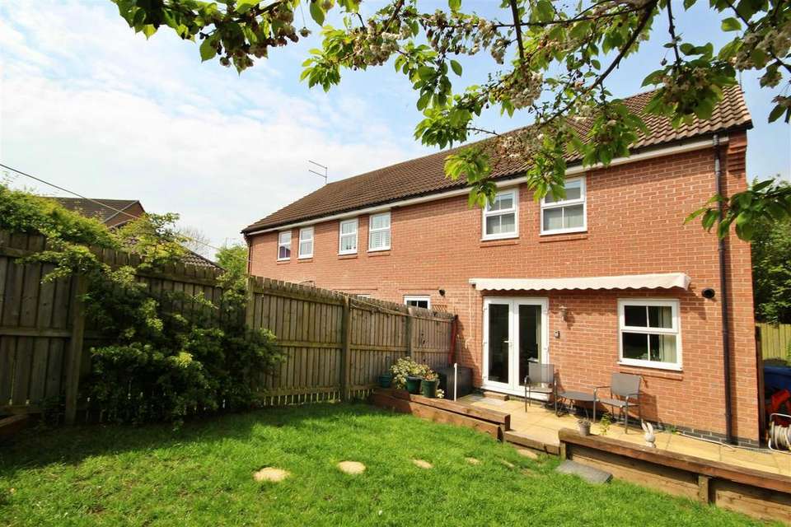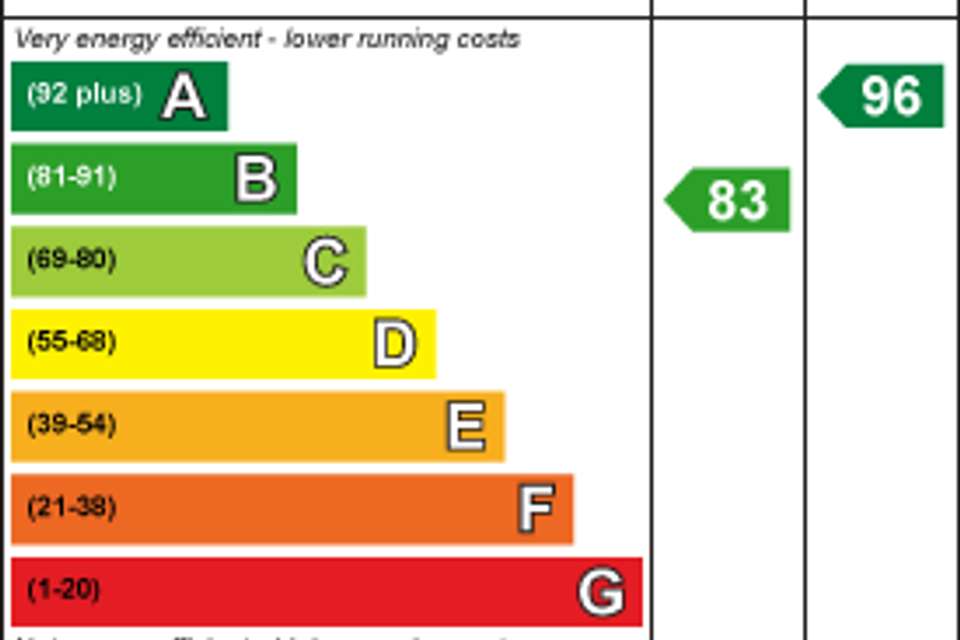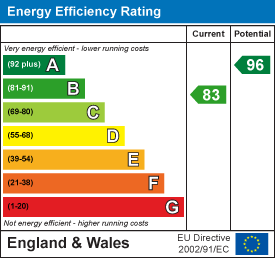3 bedroom end of terrace house for sale
Molescroft, Beverleyterraced house
bedrooms
Property photos


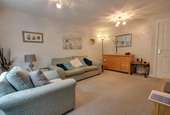
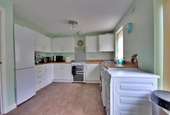
+11
Property description
* IDEAL LOCATION *
Offering a 55% share of the property, a very well presented three bedroomed home situated in a central location. Benefitting from a private rear garden, off street parking and garage.
Early viewings are highly recommended.
Offered for sale at a 55% share of this three bedroomed (master with ensuite) terraced property which has been maintained by the current owner to a very high standard.
Briefly comprising entrance porch, WC, living room, dining kitchen, three first floor bedrooms with the Master Ensuite, house bathroom, garden to the rear, off street parking and garage.
Accommodation Comprises -
Entrance Door To Entrance Porch -
Wc Cloaks - Low flush WC and wash hand basin.
Living Room - 5.00m into bay x 3.68m (16'5 into bay x 12'1) - Bay window to the front and radiator.
Dining Kitchen - 4.72m max x 4.90m max (15'6 max x 16'1 max) - With wall and base units, rolled top work surfaces with matching splashbacks, stainless steel sink with mixer tap. Plumbing for a gas cooker, plumbing for a washing machine, space for a fridge freezer, under stairs storage cupboard, window to the rear and patio door to the rear and radiator.
First Floor Landing - Has loft access and airing cupboard.
Master Bedroom - 3.28m x 3.20m (10'9 x 10'6) - Two windows to the rear, radiator and over stairs /Wardrobe.
Ensuite - Shower cubicle with mains fed shower, pillared wash hand basin, low flush WC and heated towel rail.
Bedroom Two - 3.89m max x 2.46m max (12'9 max x 8'1 max) - Window to the front and radiator.
Bedroom Three - 2.26m max x 2.18m max (7'5 max x 7'2 max ) - Window to the front and radiator.
House Bathroom - Has a panel bath, low flush WC, pillared wash hand basin, heated towel rail and window to the rear. Set in part tiled surround.
External - To the front is a low maintenance paved area, whilst to the rear is a garden set mainly to lawn in fenced surrounds. There is an allocated car parking space in front of a garage with up and over doors.
Council Tax: - We understand the current Council Tax Band to be C
Services : - Mains water, gas, electricity and drainage are connected.
Tenure : - We understand the Tenure of the property to be a Shared/Freehold.
55% Share = £129,250
Full ownership if required after negotiation with York Housing = £235,000
Rent is £220.50 per month which includes building insurance management fees and service charge.
Mortgage Clause : - Staniford Grays provide independent financial advice through Tony Hammond of Hammond Financial. Further details and referrals immediately available through the Beverley Office [use Contact Agent Button] and [use Contact Agent Button]
YOUR HOME IS AT RISK IF YOU DO NOT KEEP UP REPAYMENTS ON A MORTGAGE OR OTHER LOAN SECURED ON IT.
Property Particulars Disclaimer : - PROPERTY MISDESCRIPTIONS ACT 1991
The Agent has not tested any apparatus, equipment, fixture, fittings or services, and so does not verify they are in working order, fit for their purpose, or within ownership of the sellers, therefore the buyer must assume the information given is incorrect. Neither has the Agent checked the legal documentation to verify legal status of the property or the validity of any guarantee. A buyer must assume the information is incorrect, until it has been verified by their own solicitors."
The measurements supplied are for general guidance, and as such must be considered as incorrect. A buyer is advised to re-check the measurements themselves before committing themselves to any expense."
Nothing concerning the type of construction or the condition of the structure is to be implied from the photograph of the property.
The sales particulars may change in the course of time, and any interested party is advised to make final inspection of the property prior to exchange of contracts.
MISREPRESENTATION ACT 1967
These details are prepared as a general guide only, and should not be relied upon as a basis to enter into a legal contract, or to commit expenditure. An interested party should consult their own surveyor, solicitor or other professionals before committing themselves to any expenditure or other legal commitments.
If any interested party wishes to rely upon any information from the agent, then a request should be made and specific written confirmation can be provided. The Agent will not be responsible for any verbal statement made by any member of staff, as only a specific written confirmation should be relied upon. The Agent will not be responsible for any loss other than when specific written confirmation has been requested.
Offering a 55% share of the property, a very well presented three bedroomed home situated in a central location. Benefitting from a private rear garden, off street parking and garage.
Early viewings are highly recommended.
Offered for sale at a 55% share of this three bedroomed (master with ensuite) terraced property which has been maintained by the current owner to a very high standard.
Briefly comprising entrance porch, WC, living room, dining kitchen, three first floor bedrooms with the Master Ensuite, house bathroom, garden to the rear, off street parking and garage.
Accommodation Comprises -
Entrance Door To Entrance Porch -
Wc Cloaks - Low flush WC and wash hand basin.
Living Room - 5.00m into bay x 3.68m (16'5 into bay x 12'1) - Bay window to the front and radiator.
Dining Kitchen - 4.72m max x 4.90m max (15'6 max x 16'1 max) - With wall and base units, rolled top work surfaces with matching splashbacks, stainless steel sink with mixer tap. Plumbing for a gas cooker, plumbing for a washing machine, space for a fridge freezer, under stairs storage cupboard, window to the rear and patio door to the rear and radiator.
First Floor Landing - Has loft access and airing cupboard.
Master Bedroom - 3.28m x 3.20m (10'9 x 10'6) - Two windows to the rear, radiator and over stairs /Wardrobe.
Ensuite - Shower cubicle with mains fed shower, pillared wash hand basin, low flush WC and heated towel rail.
Bedroom Two - 3.89m max x 2.46m max (12'9 max x 8'1 max) - Window to the front and radiator.
Bedroom Three - 2.26m max x 2.18m max (7'5 max x 7'2 max ) - Window to the front and radiator.
House Bathroom - Has a panel bath, low flush WC, pillared wash hand basin, heated towel rail and window to the rear. Set in part tiled surround.
External - To the front is a low maintenance paved area, whilst to the rear is a garden set mainly to lawn in fenced surrounds. There is an allocated car parking space in front of a garage with up and over doors.
Council Tax: - We understand the current Council Tax Band to be C
Services : - Mains water, gas, electricity and drainage are connected.
Tenure : - We understand the Tenure of the property to be a Shared/Freehold.
55% Share = £129,250
Full ownership if required after negotiation with York Housing = £235,000
Rent is £220.50 per month which includes building insurance management fees and service charge.
Mortgage Clause : - Staniford Grays provide independent financial advice through Tony Hammond of Hammond Financial. Further details and referrals immediately available through the Beverley Office [use Contact Agent Button] and [use Contact Agent Button]
YOUR HOME IS AT RISK IF YOU DO NOT KEEP UP REPAYMENTS ON A MORTGAGE OR OTHER LOAN SECURED ON IT.
Property Particulars Disclaimer : - PROPERTY MISDESCRIPTIONS ACT 1991
The Agent has not tested any apparatus, equipment, fixture, fittings or services, and so does not verify they are in working order, fit for their purpose, or within ownership of the sellers, therefore the buyer must assume the information given is incorrect. Neither has the Agent checked the legal documentation to verify legal status of the property or the validity of any guarantee. A buyer must assume the information is incorrect, until it has been verified by their own solicitors."
The measurements supplied are for general guidance, and as such must be considered as incorrect. A buyer is advised to re-check the measurements themselves before committing themselves to any expense."
Nothing concerning the type of construction or the condition of the structure is to be implied from the photograph of the property.
The sales particulars may change in the course of time, and any interested party is advised to make final inspection of the property prior to exchange of contracts.
MISREPRESENTATION ACT 1967
These details are prepared as a general guide only, and should not be relied upon as a basis to enter into a legal contract, or to commit expenditure. An interested party should consult their own surveyor, solicitor or other professionals before committing themselves to any expenditure or other legal commitments.
If any interested party wishes to rely upon any information from the agent, then a request should be made and specific written confirmation can be provided. The Agent will not be responsible for any verbal statement made by any member of staff, as only a specific written confirmation should be relied upon. The Agent will not be responsible for any loss other than when specific written confirmation has been requested.
Interested in this property?
Council tax
First listed
Last weekEnergy Performance Certificate
Molescroft, Beverley
Marketed by
Staniford Grays - Beverley 3 Sow Hill Road Beverley, East Yorkshire HU17 8BGPlacebuzz mortgage repayment calculator
Monthly repayment
The Est. Mortgage is for a 25 years repayment mortgage based on a 10% deposit and a 5.5% annual interest. It is only intended as a guide. Make sure you obtain accurate figures from your lender before committing to any mortgage. Your home may be repossessed if you do not keep up repayments on a mortgage.
Molescroft, Beverley - Streetview
DISCLAIMER: Property descriptions and related information displayed on this page are marketing materials provided by Staniford Grays - Beverley. Placebuzz does not warrant or accept any responsibility for the accuracy or completeness of the property descriptions or related information provided here and they do not constitute property particulars. Please contact Staniford Grays - Beverley for full details and further information.

