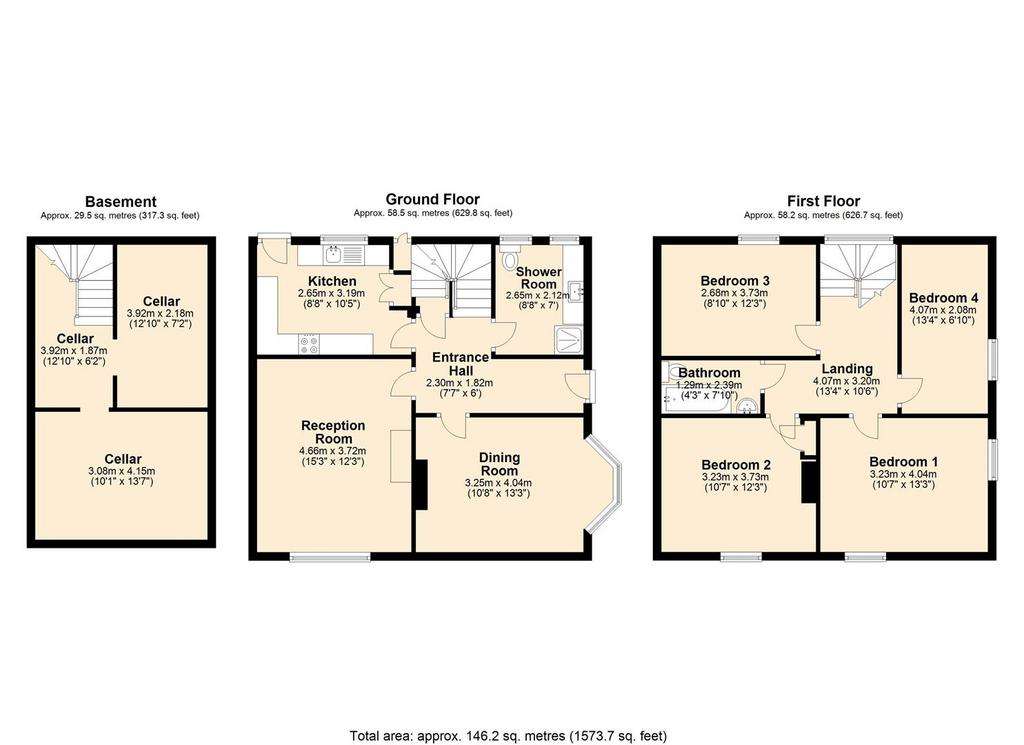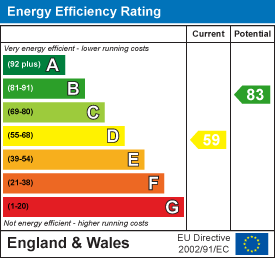4 bedroom end of terrace house for sale
Stoke, Grindlefordterraced house
bedrooms

Property photos




+23
Property description
A charming four bedroomed stone built cottage beautifully located in the village of Grindleford with off-road parking for two vehicles and two generous gardens, one offering potential for a double garage, subject to planning permission. Occupying an elevated position with wonderful views this former quarry managers cottage has stylish accommodation arranged over two floors with many features including sash windows, original fireplaces and covered veranda. The property is an ideal family home with pretty gardens surrounding the property to three sides and across New Road, a separate larger garden.
The front door opens to an entrance hall with solid wood flooring and panelled doors to all rooms. A dual aspect reception room has a bay window overlooking the garden and views across the Derwent Valley. The adjoining sitting room has a similar side facing aspect with views to Froggatt Edge. The kitchen features a range of solid wood units with work tops incorporating an oven with four burner gas hob, integrated dishwasher and fridge freezer. A stainless steel sink and drainer is set beneath a rear facing window overlooking the garden. A door provides access to the rear of the property.
Accessed from the reception hall is a utility room/shower room with underfloor heating, low flush WC, walk in shower enclosure and further unit storage comprising of sink, washing machine and heated towel rail.
From the entrance hall steps lead down to a three roomed cellar, ideal for storage and also houses a tumble dryer and combination boiler.
Stairs rise to the first floor landing with large rear facing window. Bedroom one is the master bedroom with fitted cupboard, feature fireplace and lovely views across the valley. Bedroom two is a further dual aspect double bedroom with feature fireplace and lovely views. Bedroom three is a further double bedroom with feature fireplace, fitted cupboard and rear aspect towards the garden and parking area. Bedroom four is a generous single bedroom with side facing aspect towards Jubilee Rocks. The family bathroom comprises low flush WC, pedestal wash basin and bath with shower over. There is a large attic space with potential for further development, subject to planning permission.
Outside, there is a charming garden to three sides featuring level lawn, deep floral border and patio areas. There is a stone built outbuilding, ideal for storage, with original range. Across New Road there is a separate area of land with off road parking for two vehicles and timber garden shed. A separate area of garden features dwarf stone walling, a large area of lawn and hedging providing privacy. From the garden there are spectacular views across the valley towards Froggatt Edge. There is potential for a double garage, subject to planning permission.
The front door opens to an entrance hall with solid wood flooring and panelled doors to all rooms. A dual aspect reception room has a bay window overlooking the garden and views across the Derwent Valley. The adjoining sitting room has a similar side facing aspect with views to Froggatt Edge. The kitchen features a range of solid wood units with work tops incorporating an oven with four burner gas hob, integrated dishwasher and fridge freezer. A stainless steel sink and drainer is set beneath a rear facing window overlooking the garden. A door provides access to the rear of the property.
Accessed from the reception hall is a utility room/shower room with underfloor heating, low flush WC, walk in shower enclosure and further unit storage comprising of sink, washing machine and heated towel rail.
From the entrance hall steps lead down to a three roomed cellar, ideal for storage and also houses a tumble dryer and combination boiler.
Stairs rise to the first floor landing with large rear facing window. Bedroom one is the master bedroom with fitted cupboard, feature fireplace and lovely views across the valley. Bedroom two is a further dual aspect double bedroom with feature fireplace and lovely views. Bedroom three is a further double bedroom with feature fireplace, fitted cupboard and rear aspect towards the garden and parking area. Bedroom four is a generous single bedroom with side facing aspect towards Jubilee Rocks. The family bathroom comprises low flush WC, pedestal wash basin and bath with shower over. There is a large attic space with potential for further development, subject to planning permission.
Outside, there is a charming garden to three sides featuring level lawn, deep floral border and patio areas. There is a stone built outbuilding, ideal for storage, with original range. Across New Road there is a separate area of land with off road parking for two vehicles and timber garden shed. A separate area of garden features dwarf stone walling, a large area of lawn and hedging providing privacy. From the garden there are spectacular views across the valley towards Froggatt Edge. There is potential for a double garage, subject to planning permission.
Interested in this property?
Council tax
First listed
2 weeks agoEnergy Performance Certificate
Stoke, Grindleford
Marketed by
Eadon Lockwood & Riddle - Hathersage Main Road Hathersage S32 1BBCall agent on 01433 651888
Placebuzz mortgage repayment calculator
Monthly repayment
The Est. Mortgage is for a 25 years repayment mortgage based on a 10% deposit and a 5.5% annual interest. It is only intended as a guide. Make sure you obtain accurate figures from your lender before committing to any mortgage. Your home may be repossessed if you do not keep up repayments on a mortgage.
Stoke, Grindleford - Streetview
DISCLAIMER: Property descriptions and related information displayed on this page are marketing materials provided by Eadon Lockwood & Riddle - Hathersage. Placebuzz does not warrant or accept any responsibility for the accuracy or completeness of the property descriptions or related information provided here and they do not constitute property particulars. Please contact Eadon Lockwood & Riddle - Hathersage for full details and further information.




























