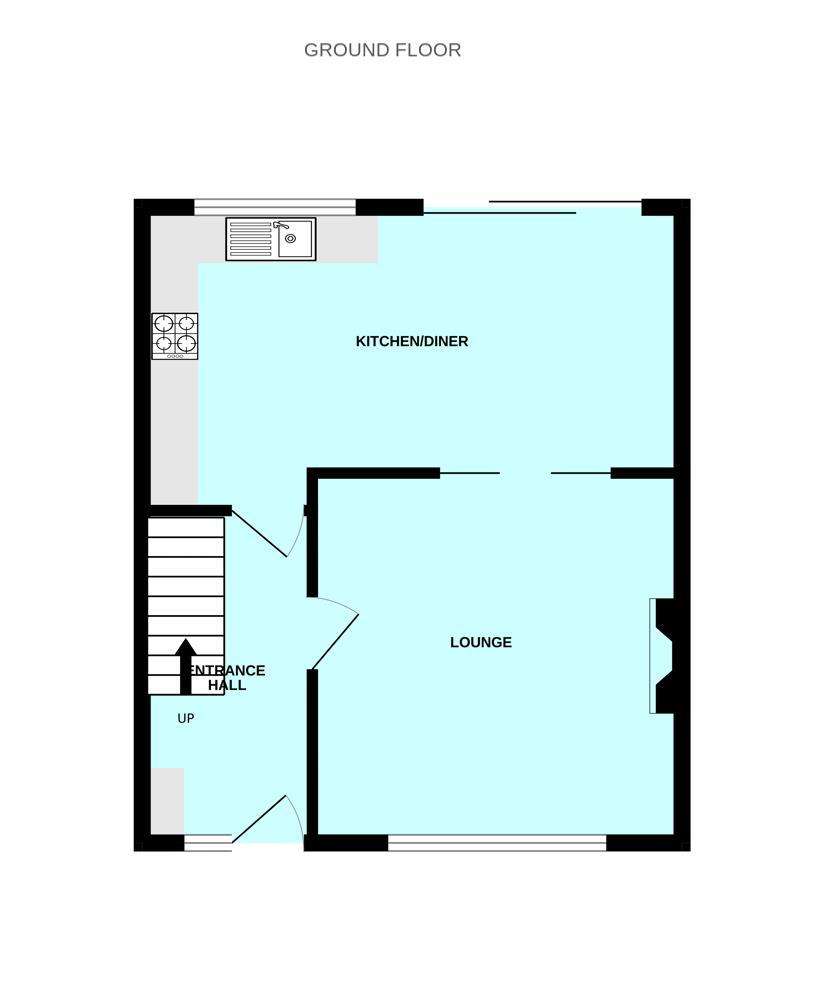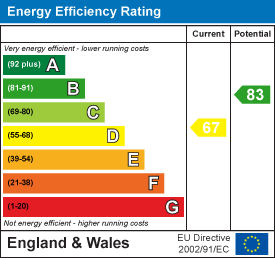3 bedroom semi-detached house for sale
Ashford Crescent, Plymouth PL3semi-detached house
bedrooms

Property photos




+8
Property description
A semi detached family home in the highly desirable area of Mannamead with the accommodation comprising entrance hall, lounge, open plan kitchen/diner, three bedrooms and family bathroom. There is off road parking for three to four vehicles on the brick paved drive way with a singe garage and an enclosed rear garden. Being offered with no onward chain.
Ashford Crescent, Mannamead, Pl3 5Ab -
Accommodation - Entrance via an obscure uPVC double glazed door with an obscure double glazed window to one side which opens up into the entrance hall.
Entrance Hall - 3.61m x 1.8m (11'10" x 5'10") - Laminate wood flooring. Staircase rising to the first floor landing with an under stairs storage cupboard. Door to meter cupboard and further doors opening up into the lounge and the open plan kitchen/diner.
Lounge - 3.9m x 3.78m into chimney breast recess (12'9" x 1 - Wall mounted electric fan fire. Shelving to one chimney breast recess. Laminate wood flooring. uPVC double glazed window to the front. Wooden sliding doors with glazed panels open up into the:
Kitchen/Diner - 5.7m x 2.87m (18'8" x 9'4") - An open plan room with matching base and wall mounted units to include spaces for washing machine, tumble dryer, upright fridge/freezer and cooker. Roll edge laminate work surfaces. Inset one and a half bowl stainless steel sink unit with mixer tap. Tiled splash back. Stainless steel filter hood. Wall mounted Worcester boiler. uPVC double glazed window to the rear. Laminate wood flooring. Ample space for a dining table. uPVC sliding patio door opening up out to the rear garden.
First Floor Landing - Doors leading off to the bedrooms and also the bathroom. Access hatch to roof void. Door to a shelved storage cupboard.
Bedroom One - 3.91m x 3.2m (12'9" x 10'5") - uPVC double glazed window to the front with views over Plymouth.
Bedroom Two - 3.34m x 2.85m (10'11" x 9'4") - upVC double glazed window to the rear overlooking the garden.
Bedroom Three - 2.17m x 2.1m (7'1" x 6'10") - uPVC double glazed window to the front with distant views over Plymouth. Laminate wood flooring.
Bathroom - 2.28m x 1.65m (7'5" x 5'4") - Matching suite of kidney shape bath with fitted shower over with dual shower heads, handheld and rainfall, with pedestal wash hand basin and a close coupled WC. Tiled floor. Tiled walls with a twin mosaic border running at dado height. Obscure uPVC double glazed window to the rear.
Externally - The property is approached via a wrought iron gate which gives access to some steps leading up to the front door, this is bordered on one side by a section of beach pebbles and the other by a area of soil which could be turned into a rockery with shrubs and flowers. Bordered at one side is the brick paved drive way allowing off road parking for three to four vehicles. The driveway runs alongside the property, up to the fore of the garage. The rear garden is laid for ease of maintenance with a wooden picket gate giving access out onto the drive way and two sections of steps which lead up to the main garden which has a paved patio seating area, providing a real sun trap with a raised flower bed at the rear boundary.
Garage - 5.6m x 2.77m max (18'4" x 9'1" max) - Up and over door. uPVC obscure double glazed window to the side.
Ashford Crescent, Mannamead, Pl3 5Ab -
Accommodation - Entrance via an obscure uPVC double glazed door with an obscure double glazed window to one side which opens up into the entrance hall.
Entrance Hall - 3.61m x 1.8m (11'10" x 5'10") - Laminate wood flooring. Staircase rising to the first floor landing with an under stairs storage cupboard. Door to meter cupboard and further doors opening up into the lounge and the open plan kitchen/diner.
Lounge - 3.9m x 3.78m into chimney breast recess (12'9" x 1 - Wall mounted electric fan fire. Shelving to one chimney breast recess. Laminate wood flooring. uPVC double glazed window to the front. Wooden sliding doors with glazed panels open up into the:
Kitchen/Diner - 5.7m x 2.87m (18'8" x 9'4") - An open plan room with matching base and wall mounted units to include spaces for washing machine, tumble dryer, upright fridge/freezer and cooker. Roll edge laminate work surfaces. Inset one and a half bowl stainless steel sink unit with mixer tap. Tiled splash back. Stainless steel filter hood. Wall mounted Worcester boiler. uPVC double glazed window to the rear. Laminate wood flooring. Ample space for a dining table. uPVC sliding patio door opening up out to the rear garden.
First Floor Landing - Doors leading off to the bedrooms and also the bathroom. Access hatch to roof void. Door to a shelved storage cupboard.
Bedroom One - 3.91m x 3.2m (12'9" x 10'5") - uPVC double glazed window to the front with views over Plymouth.
Bedroom Two - 3.34m x 2.85m (10'11" x 9'4") - upVC double glazed window to the rear overlooking the garden.
Bedroom Three - 2.17m x 2.1m (7'1" x 6'10") - uPVC double glazed window to the front with distant views over Plymouth. Laminate wood flooring.
Bathroom - 2.28m x 1.65m (7'5" x 5'4") - Matching suite of kidney shape bath with fitted shower over with dual shower heads, handheld and rainfall, with pedestal wash hand basin and a close coupled WC. Tiled floor. Tiled walls with a twin mosaic border running at dado height. Obscure uPVC double glazed window to the rear.
Externally - The property is approached via a wrought iron gate which gives access to some steps leading up to the front door, this is bordered on one side by a section of beach pebbles and the other by a area of soil which could be turned into a rockery with shrubs and flowers. Bordered at one side is the brick paved drive way allowing off road parking for three to four vehicles. The driveway runs alongside the property, up to the fore of the garage. The rear garden is laid for ease of maintenance with a wooden picket gate giving access out onto the drive way and two sections of steps which lead up to the main garden which has a paved patio seating area, providing a real sun trap with a raised flower bed at the rear boundary.
Garage - 5.6m x 2.77m max (18'4" x 9'1" max) - Up and over door. uPVC obscure double glazed window to the side.
Interested in this property?
Council tax
First listed
2 weeks agoEnergy Performance Certificate
Ashford Crescent, Plymouth PL3
Marketed by
Julian Marks Estate Agents - Plymouth 10-12 Eggbuckland Road Plmouth, Devon PL3 5HEPlacebuzz mortgage repayment calculator
Monthly repayment
The Est. Mortgage is for a 25 years repayment mortgage based on a 10% deposit and a 5.5% annual interest. It is only intended as a guide. Make sure you obtain accurate figures from your lender before committing to any mortgage. Your home may be repossessed if you do not keep up repayments on a mortgage.
Ashford Crescent, Plymouth PL3 - Streetview
DISCLAIMER: Property descriptions and related information displayed on this page are marketing materials provided by Julian Marks Estate Agents - Plymouth. Placebuzz does not warrant or accept any responsibility for the accuracy or completeness of the property descriptions or related information provided here and they do not constitute property particulars. Please contact Julian Marks Estate Agents - Plymouth for full details and further information.













