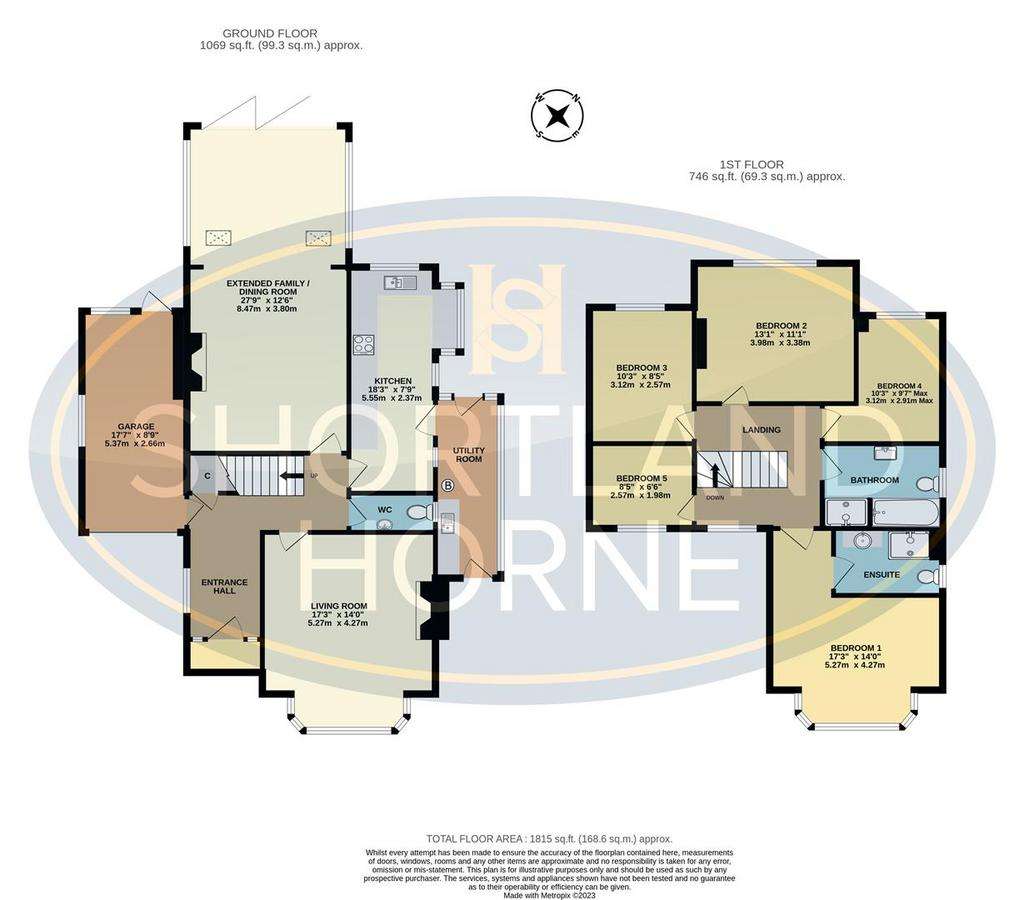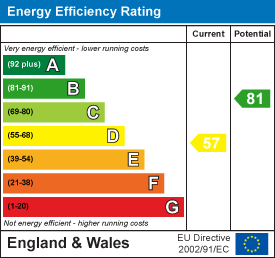5 bedroom detached house for sale
Stivichall Croft, Coventry CV3detached house
bedrooms

Property photos




+29
Property description
A WONDERFUL OPPORTUNITY TO PURCHASE A SUPER FAMILY HOME SET IN THE HIGHLY SOUGHT AFTER LOCATION OF STIVICHALL CROFT WITH FURTHER SCOPE FOR DEVELOPMENT (STPC)
This most impressive extended five bedroom detached home ideal for a family with over 1800.00sqft of living space situated in the desirable and exclusive location of Stivichall Croft, Stivichall.
Stivichall Croft is ideally placed being within walking distance of Coventry train station that has direct routes to Birmingham New Street and is also an hours journey to London Euston Station. The property is also in walking distance to the War Memorial Park and a short distance into Coventry City Centre where there is a range of high street shops. This beautiful property has been extended and improved by the current owners which provides more comfortable family living.
The ground floor offers a spacious entrance hall with doors leading off to a living room with a bay window overlooking the front garden, an extended 27ft family room/dining room with Bi-Fold doors opening out to the porcelain patio. The modern fitted breakfast kitchen has granite work tops, intergrated appliances to include eye level ovens/microwave, a ceramic hob, dishwasher and a fridge/freezer. There is a also a W/C and a very useful utility area with a further sink and plumbing for a washing machine/tumble dryer.
On the first floor you will find a luxury family bathroom with a bath and separate walk in shower and five bedrooms. Four of the bedrooms are doubles with the master bedroom featuring en-suite facilities and the fifth bedroom is a generously sized single bedroom currently being used as an office.
The property is positioned on a very generous plot with a mono paved driveway providing parking for several vehicles, a lovely fore garden and access to a garage. The rear garden is a fantastic size with a porcelain patio, a fish pond, two useful outbuildings and a further garden area which could easily have something built on (Subject to planning consent)
Ground Floor -
Entrance Hallway -
Living Room - 5.26m x 4.27m (17'3 x 14'0) -
Extended Family Room/Dining Room - 8.46m x 3.81m (27'9 x 12'6) -
Kitchen - 5.56m x 2.36m (18'3 x 7'9) -
Utility Room -
W/C -
First Floor -
Bedroom One - 5.26m x 4.27m (17'3 x 14'0) -
En-Suite -
Bedroom Two - 3.99m x 3.38m (13'1 x 11'1) -
Bedroom Three - 3.12m x 2.57m (10'3 x 8'5) -
Bedroom Four - 3.12m x 2.92m (10'3 x 9'7) -
Bedroom Five - 2.57m x 1.98m (8'5 x 6'6) -
Bathroom -
Outside -
Garage - 5.36m x 2.67m (17'7 x 8'9) -
This most impressive extended five bedroom detached home ideal for a family with over 1800.00sqft of living space situated in the desirable and exclusive location of Stivichall Croft, Stivichall.
Stivichall Croft is ideally placed being within walking distance of Coventry train station that has direct routes to Birmingham New Street and is also an hours journey to London Euston Station. The property is also in walking distance to the War Memorial Park and a short distance into Coventry City Centre where there is a range of high street shops. This beautiful property has been extended and improved by the current owners which provides more comfortable family living.
The ground floor offers a spacious entrance hall with doors leading off to a living room with a bay window overlooking the front garden, an extended 27ft family room/dining room with Bi-Fold doors opening out to the porcelain patio. The modern fitted breakfast kitchen has granite work tops, intergrated appliances to include eye level ovens/microwave, a ceramic hob, dishwasher and a fridge/freezer. There is a also a W/C and a very useful utility area with a further sink and plumbing for a washing machine/tumble dryer.
On the first floor you will find a luxury family bathroom with a bath and separate walk in shower and five bedrooms. Four of the bedrooms are doubles with the master bedroom featuring en-suite facilities and the fifth bedroom is a generously sized single bedroom currently being used as an office.
The property is positioned on a very generous plot with a mono paved driveway providing parking for several vehicles, a lovely fore garden and access to a garage. The rear garden is a fantastic size with a porcelain patio, a fish pond, two useful outbuildings and a further garden area which could easily have something built on (Subject to planning consent)
Ground Floor -
Entrance Hallway -
Living Room - 5.26m x 4.27m (17'3 x 14'0) -
Extended Family Room/Dining Room - 8.46m x 3.81m (27'9 x 12'6) -
Kitchen - 5.56m x 2.36m (18'3 x 7'9) -
Utility Room -
W/C -
First Floor -
Bedroom One - 5.26m x 4.27m (17'3 x 14'0) -
En-Suite -
Bedroom Two - 3.99m x 3.38m (13'1 x 11'1) -
Bedroom Three - 3.12m x 2.57m (10'3 x 8'5) -
Bedroom Four - 3.12m x 2.92m (10'3 x 9'7) -
Bedroom Five - 2.57m x 1.98m (8'5 x 6'6) -
Bathroom -
Outside -
Garage - 5.36m x 2.67m (17'7 x 8'9) -
Interested in this property?
Council tax
First listed
2 weeks agoEnergy Performance Certificate
Stivichall Croft, Coventry CV3
Marketed by
Shortland Horne - Coventry 115 New Union Street, Coventry, CV1 2NTPlacebuzz mortgage repayment calculator
Monthly repayment
The Est. Mortgage is for a 25 years repayment mortgage based on a 10% deposit and a 5.5% annual interest. It is only intended as a guide. Make sure you obtain accurate figures from your lender before committing to any mortgage. Your home may be repossessed if you do not keep up repayments on a mortgage.
Stivichall Croft, Coventry CV3 - Streetview
DISCLAIMER: Property descriptions and related information displayed on this page are marketing materials provided by Shortland Horne - Coventry. Placebuzz does not warrant or accept any responsibility for the accuracy or completeness of the property descriptions or related information provided here and they do not constitute property particulars. Please contact Shortland Horne - Coventry for full details and further information.


































