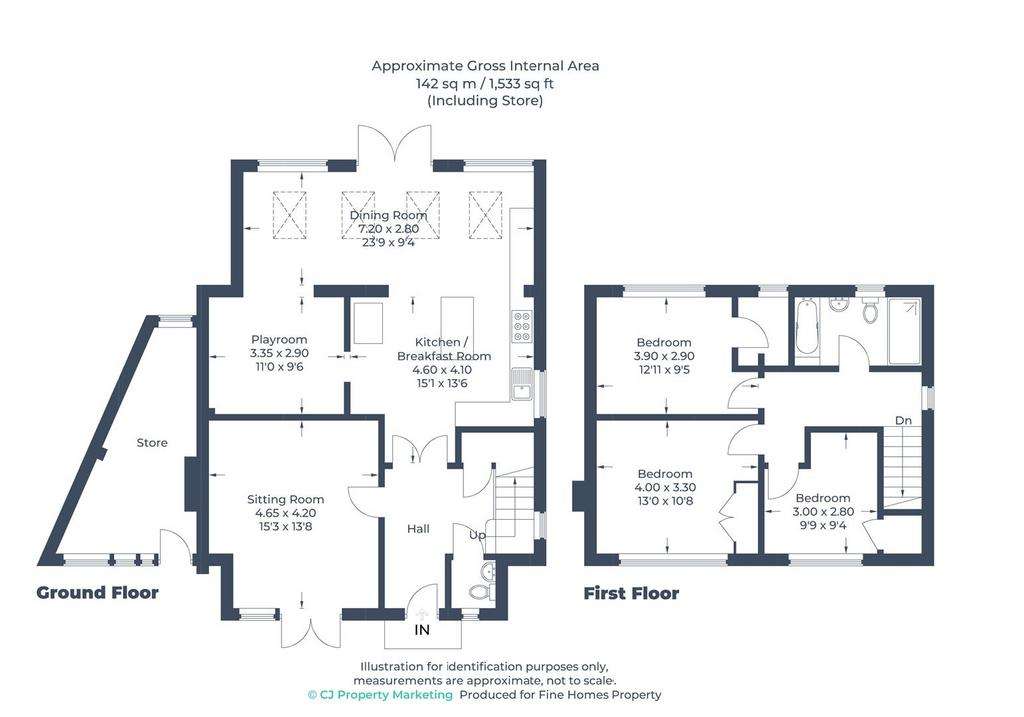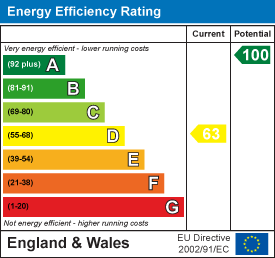3 bedroom detached house for sale
Soulbury, Buckinghamshiredetached house
bedrooms

Property photos




+28
Property description
Fine Homes Property are delighted to present this modern and immaculately presented three bedroom detached home at the end of a quiet road in the Bucks village of Soulbury backing onto open fields. The accommodation includes; entrance hall, living room, expansive open plan kitchen/dining/family room, play room/study and a cloakroom. Upstairs there are three bedrooms as well as the family bathroom. Enjoying a generous plot with a large frontage, parking for three cars, connected outbuilding for storage or conversion as well as a beautiful garden backing onto fields.
If This Was Your Home - You'll first notice the attractive and lovingly maintained frontage, with weathered horizontal wood panelling and leaded windows. Once through your solid oak front door, you'll see the stairs on your right as well as your fully tiled downstairs WC. Then you'll start exploring your wonderfully generous open plan ground floor.
First on your left is your sitting room, with French doors to the front and an impressive 350 square foot of space. A stove sits in a marble fireplace, and the walls are finished in soothing neutral tones. There's engineered flooring underfoot in a high shine finish.
To the rear is your spectacularly sunny 225 square foot dining room, with slate tiling underfoot and another large stove to one corner. You could hardly fit more natural light into this space, with no fewer than four skylights above, as well as a rear wall full of picture windows and French doors. A symmetrical arrangement of glass fronted white units is fitted to one end, forming a modern dresser for glassware, an aesthetic harmoniously extended into the kitchen.
The French doors take you out into your lovely garden, with neat paving giving way to a large pristine lawn, all overlooked by a pair of mature trees. Beyond your boundary are fields as far as you can see.
Heading back inside you'll find your kitchen, with 205 square foot of space beautifully utilised. Dark grey green walls contrast with the bright white of the dining room, and a two seater breakfast bar is formed from the solid wood worktop. A one and a half bowl ceramic sink sits under the window, and the splashback behind your five ring gas hob is in glossy tiled white.
Off of the kitchen the current owners have created a further reception room which makes for an ideal play room or an office for home working.
Back through your hall and upstairs, your family bathroom is the first stop. Part tiled in pleasing earthy shades, it has a curved shower cubicle as well as a tub. A large mirror unit sits above the vanity sink.
Next along your landing is your first bedroom, overlooking the garden and with 115 square foot of space. A large closet occupies one corner. To the front is your 140 square foot main bedroom, also with bespoke wardrobe. There is potential if desired to convert the large wardrobe into a second bathroom upstairs as plumbing is available.
Lastly you'll come to bedroom number three, of eighty square foot, ideal for your home office or a serene nursery. Each bedroom is a double bedroom, has its own large double glazed window, and wood stained engineered flooring underfoot.
Back outside, you'll find there's private outdoor space to the front too, with a terrace enclosed by walls and bustling green borders. To the left is your large storage space with separate entrance, plenty of potential for further development here.
This beautiful home could be just right for your next move, having been superbly updated and with even more potential in its future in a gorgeous unrivalled location.
Local Area - You'll be settling in to the ancient village of Soulbury, with only around a thousand others, many of whom actively contribute to a thriving community. The village is mentioned in the Domesday Book, where it was recorded as Soleberie.
You're sure to meet your neighbours at The Boot Inn, a quintessential country pub that boasts an exceptional Sunday roast - it's your new local, just a short stroll away.
As for schools, you'll be able to choose from fourteen rated 'Outstanding' or 'Good' by Ofsted, all within a three mile radius of your new home. As well as this you will be situated in the grammar school catchment area.
It's a short drive through the glorious countryside to historic Leighton Buzzard, where regular trains will take you to Euston in just over half an hour. If you don't need to go into London, you'll find plenty to do locally, with walks and cycle paths galore as well as many and varied sports clubs.
Entrance Hall -
Sitting Room -
Play Room/Study -
Kitchen/Breakfast Room - 4.6 x 4.1 (15'1" x 13'5") -
Dining Room - 7.2 2.8 (23'7" 9'2") -
Cloakroom -
Landing -
Bedroom One - 4.00 x 3.30 (13'1" x 10'9") -
Bedroom Two - 3.9 x 2.9 (12'9" x 9'6") -
Bedroom Three - 3.00 x 2.80 (9'10" x 9'2") -
Family Bathroom -
Storage Room -
If This Was Your Home - You'll first notice the attractive and lovingly maintained frontage, with weathered horizontal wood panelling and leaded windows. Once through your solid oak front door, you'll see the stairs on your right as well as your fully tiled downstairs WC. Then you'll start exploring your wonderfully generous open plan ground floor.
First on your left is your sitting room, with French doors to the front and an impressive 350 square foot of space. A stove sits in a marble fireplace, and the walls are finished in soothing neutral tones. There's engineered flooring underfoot in a high shine finish.
To the rear is your spectacularly sunny 225 square foot dining room, with slate tiling underfoot and another large stove to one corner. You could hardly fit more natural light into this space, with no fewer than four skylights above, as well as a rear wall full of picture windows and French doors. A symmetrical arrangement of glass fronted white units is fitted to one end, forming a modern dresser for glassware, an aesthetic harmoniously extended into the kitchen.
The French doors take you out into your lovely garden, with neat paving giving way to a large pristine lawn, all overlooked by a pair of mature trees. Beyond your boundary are fields as far as you can see.
Heading back inside you'll find your kitchen, with 205 square foot of space beautifully utilised. Dark grey green walls contrast with the bright white of the dining room, and a two seater breakfast bar is formed from the solid wood worktop. A one and a half bowl ceramic sink sits under the window, and the splashback behind your five ring gas hob is in glossy tiled white.
Off of the kitchen the current owners have created a further reception room which makes for an ideal play room or an office for home working.
Back through your hall and upstairs, your family bathroom is the first stop. Part tiled in pleasing earthy shades, it has a curved shower cubicle as well as a tub. A large mirror unit sits above the vanity sink.
Next along your landing is your first bedroom, overlooking the garden and with 115 square foot of space. A large closet occupies one corner. To the front is your 140 square foot main bedroom, also with bespoke wardrobe. There is potential if desired to convert the large wardrobe into a second bathroom upstairs as plumbing is available.
Lastly you'll come to bedroom number three, of eighty square foot, ideal for your home office or a serene nursery. Each bedroom is a double bedroom, has its own large double glazed window, and wood stained engineered flooring underfoot.
Back outside, you'll find there's private outdoor space to the front too, with a terrace enclosed by walls and bustling green borders. To the left is your large storage space with separate entrance, plenty of potential for further development here.
This beautiful home could be just right for your next move, having been superbly updated and with even more potential in its future in a gorgeous unrivalled location.
Local Area - You'll be settling in to the ancient village of Soulbury, with only around a thousand others, many of whom actively contribute to a thriving community. The village is mentioned in the Domesday Book, where it was recorded as Soleberie.
You're sure to meet your neighbours at The Boot Inn, a quintessential country pub that boasts an exceptional Sunday roast - it's your new local, just a short stroll away.
As for schools, you'll be able to choose from fourteen rated 'Outstanding' or 'Good' by Ofsted, all within a three mile radius of your new home. As well as this you will be situated in the grammar school catchment area.
It's a short drive through the glorious countryside to historic Leighton Buzzard, where regular trains will take you to Euston in just over half an hour. If you don't need to go into London, you'll find plenty to do locally, with walks and cycle paths galore as well as many and varied sports clubs.
Entrance Hall -
Sitting Room -
Play Room/Study -
Kitchen/Breakfast Room - 4.6 x 4.1 (15'1" x 13'5") -
Dining Room - 7.2 2.8 (23'7" 9'2") -
Cloakroom -
Landing -
Bedroom One - 4.00 x 3.30 (13'1" x 10'9") -
Bedroom Two - 3.9 x 2.9 (12'9" x 9'6") -
Bedroom Three - 3.00 x 2.80 (9'10" x 9'2") -
Family Bathroom -
Storage Room -
Council tax
First listed
2 weeks agoEnergy Performance Certificate
Soulbury, Buckinghamshire
Placebuzz mortgage repayment calculator
Monthly repayment
The Est. Mortgage is for a 25 years repayment mortgage based on a 10% deposit and a 5.5% annual interest. It is only intended as a guide. Make sure you obtain accurate figures from your lender before committing to any mortgage. Your home may be repossessed if you do not keep up repayments on a mortgage.
Soulbury, Buckinghamshire - Streetview
DISCLAIMER: Property descriptions and related information displayed on this page are marketing materials provided by Fine Homes Property - Milton Keynes. Placebuzz does not warrant or accept any responsibility for the accuracy or completeness of the property descriptions or related information provided here and they do not constitute property particulars. Please contact Fine Homes Property - Milton Keynes for full details and further information.

































