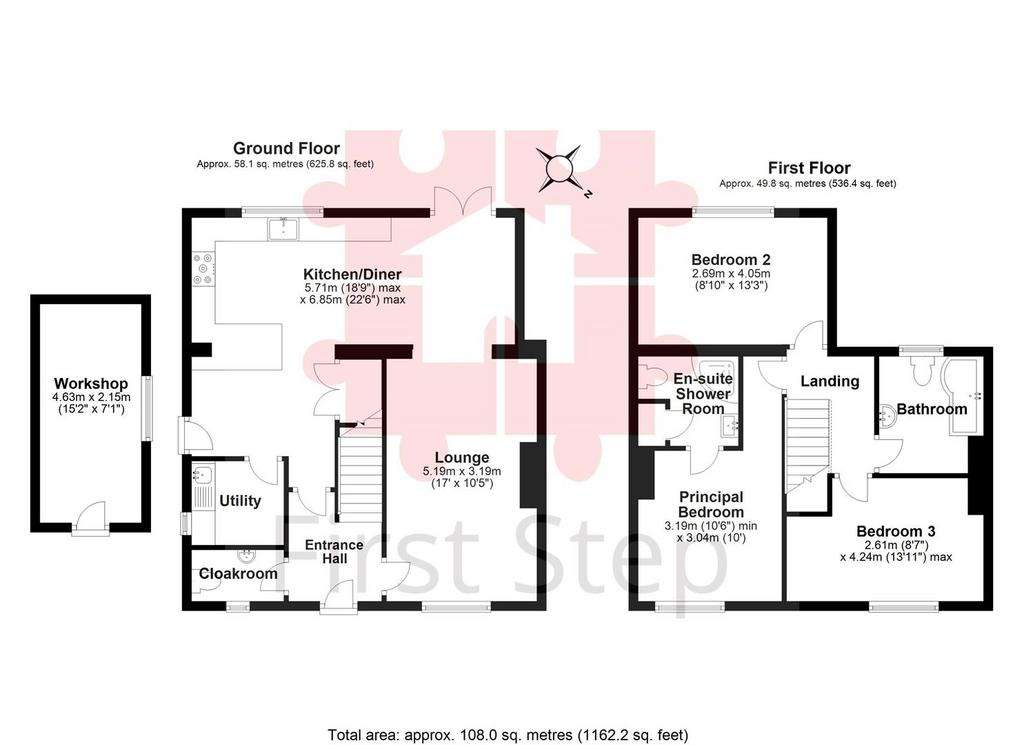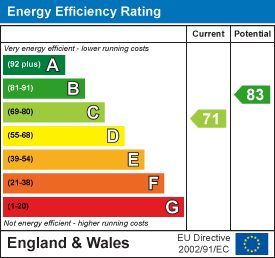3 bedroom semi-detached house for sale
Clifton, Beds SG17 5RLsemi-detached house
bedrooms

Property photos




+23
Property description
LARGE SEMI DETACHED family home... 180' SOUTH WEST Facing Garden... Kitchen/Diner with ENTERTAINING BREAKFAST BAR... UTILITY Room... 3 DOUBLE Bedrooms... EN-SUITE... LARGE Driveway...
LARGE SEMI DETACHED HOME...
IMPRESSIVE ENTERTAINING KITCHEN/DINER...
180' LONG SOUTH WEST FACING GARDEN...
EXTERNAL WORKSHOP...
DRIVEWAY PARKING FOR MULTIPLE VEHICLES...
The ground floor comprises of lounge, leading to dining area, kitchen/diner, utility room plus cloakroom.
On the first floor is the Principal bedroom with en-suite plus 2 further double bedrooms & bathroom.
Externally is a 180' long south west facing garden housing workshop & 3 additional wooden storage sheds. There is driveway parking for multiple vehicles.
Ground Floor -
Entrance Hallway - Composite door leading into entrance hallway. Oak flooring. Stairs leading to first floor with doors leading to:
Cloakroom - Double glazed privacy window to front aspect fitted with roller blind. White suite comprising: wc, vanity unit inset with wash hand basin. Vinyl flooring.
Kitchen/Dining Room - 6.85m x 5.71m (22'5" x 18'8") - Double glazed window to rear aspect with half glazed door to side aspect with French doors fitted with vertical blinds leading to rear garden. Stone coloured kitchen fitted with wall & base units with real oak work surface. Built-in 2 door shelved storage cupboard fitted with light. Worcester boiler housed in wall unit (installed Dec 2022). Breakfast bar seating for 3 stools. Eyeline double oven with 5 ring gas hob & extractor. Integrated dishwasher, built-in microwave, space for fridge freezer. Ceramic tiled flooring, vertical radiator, TV point. Door leading to utility room with opening leading to dining area. & Lounge.
Utility Room - Double glazed privacy window to side aspect. Wall units, work surface area inset with stainless steel sink. Space for washing machine & tumble dryer. Ceramic tiled flooring.
Lounge - 5.19m x 3.19m (17'0" x 10'5") - Double glazed window to front aspect fitted with vertical blind. Feature fireplace fitted with gas fire. Oak flooring. TV point.
First Floor -
Landing - Carpet. Loft access: partially boarded. Doors leading to:
Principal Bedroom - 3.19m x 3.04m (10'5" x 9'11") - Double glazed window to front aspect fitted with vertical blinds. Built-in wardrobes including over bed storage. Laminate flooring. Door leading to:
En-Suite - Fully tiled shower cubicle fitted with wall mounted electric shower & glass screen, wc, vanity unit inset with wash hand basin. Chrome heated towel rail, Vinyl flooring. LED wall mirror. Door to shelved airing cupboard.
Bedroom 2 - 4.05m x 2.69m (13'3" x 8'9") - Double glazed window to rear aspect fitted with vertical blind. Oak flooring. TV point.
Bedroom 3 - 4.24m x 2.61m (13'10" x 8'6") - Double glazed window to front aspect fitted with vertical blind. Laminate flooring.
Bathroom - Double glazed privacy window to rear aspect. Fully tiled panelled bath fitted with electric shower & glass screen, wc, vanity unit inset with wash hand basin. Vinyl flooring, chrome heated towel rail, LED mirror.
External -
Front Aspect - Driveway leading to front door. CCTV camera. Side gated access leading to front aspect.
Rear Aspect - 180' long private established south west facing rear garden. Patio area housing workshop. Seated decking area leading to an additional patio area leading to lawn. Three wooden storage sheds with a storage area to top of garden. Raised planters laid to established shrubs. Paved pathway to side access leading to gated access to front aspect.
Workshop - 4.63m x 2.15m (15'2" x 7'0") - Fully insulated wooden workshop fitted with workbench, power & light.
Additional Material Information - EPC: Rating C
Council Tax: Band C
Freehold
Mains electric, gas and water
Traditional brick construction
CCTV Camera
Local Area - Clifton is a small village located just outside of Shefford, it has pubs and a small local shop.
Shefford is a small town and civil parish in the county of Bedfordshire.
Amongst the facilities in Shefford incorporates a fire station and bowls club. As well as this, it has various pubs and restaurants, including Chinese takeaways, award-winning Indian takeaways and restaurants and a fish and chip shop. Shefford has a supermarket, pharmacy, bakery and library. There is also a post office with sorting facilities. There is also an ironmonger's and a micro brewery.
The areas around Shefford are served by the middle school Robert Bloomfield Academy, Samuel Whitbread Academy, Shefford Lower School, Shefford Nursery, BEST nursery and Acorn Preschool.
Shefford has a Non-League football club Shefford Town & Campton F.C. who play at STMA (Digswell). There is also a Shefford Saints (Junior) FC where girls and boys from Shefford and the surrounding villages are able to join from the U5 Development squad up to U16 merging into the Adult team
Agents Note - The apparatus, equipment, fittings and services for this property have not been tested by First Step, all interested parties will need to satisfy themselves as to the condition of any such items or services. All measurements are approximate and therefore may be subject to a small margin of error.
LARGE SEMI DETACHED HOME...
IMPRESSIVE ENTERTAINING KITCHEN/DINER...
180' LONG SOUTH WEST FACING GARDEN...
EXTERNAL WORKSHOP...
DRIVEWAY PARKING FOR MULTIPLE VEHICLES...
The ground floor comprises of lounge, leading to dining area, kitchen/diner, utility room plus cloakroom.
On the first floor is the Principal bedroom with en-suite plus 2 further double bedrooms & bathroom.
Externally is a 180' long south west facing garden housing workshop & 3 additional wooden storage sheds. There is driveway parking for multiple vehicles.
Ground Floor -
Entrance Hallway - Composite door leading into entrance hallway. Oak flooring. Stairs leading to first floor with doors leading to:
Cloakroom - Double glazed privacy window to front aspect fitted with roller blind. White suite comprising: wc, vanity unit inset with wash hand basin. Vinyl flooring.
Kitchen/Dining Room - 6.85m x 5.71m (22'5" x 18'8") - Double glazed window to rear aspect with half glazed door to side aspect with French doors fitted with vertical blinds leading to rear garden. Stone coloured kitchen fitted with wall & base units with real oak work surface. Built-in 2 door shelved storage cupboard fitted with light. Worcester boiler housed in wall unit (installed Dec 2022). Breakfast bar seating for 3 stools. Eyeline double oven with 5 ring gas hob & extractor. Integrated dishwasher, built-in microwave, space for fridge freezer. Ceramic tiled flooring, vertical radiator, TV point. Door leading to utility room with opening leading to dining area. & Lounge.
Utility Room - Double glazed privacy window to side aspect. Wall units, work surface area inset with stainless steel sink. Space for washing machine & tumble dryer. Ceramic tiled flooring.
Lounge - 5.19m x 3.19m (17'0" x 10'5") - Double glazed window to front aspect fitted with vertical blind. Feature fireplace fitted with gas fire. Oak flooring. TV point.
First Floor -
Landing - Carpet. Loft access: partially boarded. Doors leading to:
Principal Bedroom - 3.19m x 3.04m (10'5" x 9'11") - Double glazed window to front aspect fitted with vertical blinds. Built-in wardrobes including over bed storage. Laminate flooring. Door leading to:
En-Suite - Fully tiled shower cubicle fitted with wall mounted electric shower & glass screen, wc, vanity unit inset with wash hand basin. Chrome heated towel rail, Vinyl flooring. LED wall mirror. Door to shelved airing cupboard.
Bedroom 2 - 4.05m x 2.69m (13'3" x 8'9") - Double glazed window to rear aspect fitted with vertical blind. Oak flooring. TV point.
Bedroom 3 - 4.24m x 2.61m (13'10" x 8'6") - Double glazed window to front aspect fitted with vertical blind. Laminate flooring.
Bathroom - Double glazed privacy window to rear aspect. Fully tiled panelled bath fitted with electric shower & glass screen, wc, vanity unit inset with wash hand basin. Vinyl flooring, chrome heated towel rail, LED mirror.
External -
Front Aspect - Driveway leading to front door. CCTV camera. Side gated access leading to front aspect.
Rear Aspect - 180' long private established south west facing rear garden. Patio area housing workshop. Seated decking area leading to an additional patio area leading to lawn. Three wooden storage sheds with a storage area to top of garden. Raised planters laid to established shrubs. Paved pathway to side access leading to gated access to front aspect.
Workshop - 4.63m x 2.15m (15'2" x 7'0") - Fully insulated wooden workshop fitted with workbench, power & light.
Additional Material Information - EPC: Rating C
Council Tax: Band C
Freehold
Mains electric, gas and water
Traditional brick construction
CCTV Camera
Local Area - Clifton is a small village located just outside of Shefford, it has pubs and a small local shop.
Shefford is a small town and civil parish in the county of Bedfordshire.
Amongst the facilities in Shefford incorporates a fire station and bowls club. As well as this, it has various pubs and restaurants, including Chinese takeaways, award-winning Indian takeaways and restaurants and a fish and chip shop. Shefford has a supermarket, pharmacy, bakery and library. There is also a post office with sorting facilities. There is also an ironmonger's and a micro brewery.
The areas around Shefford are served by the middle school Robert Bloomfield Academy, Samuel Whitbread Academy, Shefford Lower School, Shefford Nursery, BEST nursery and Acorn Preschool.
Shefford has a Non-League football club Shefford Town & Campton F.C. who play at STMA (Digswell). There is also a Shefford Saints (Junior) FC where girls and boys from Shefford and the surrounding villages are able to join from the U5 Development squad up to U16 merging into the Adult team
Agents Note - The apparatus, equipment, fittings and services for this property have not been tested by First Step, all interested parties will need to satisfy themselves as to the condition of any such items or services. All measurements are approximate and therefore may be subject to a small margin of error.
Interested in this property?
Council tax
First listed
2 weeks agoEnergy Performance Certificate
Clifton, Beds SG17 5RL
Marketed by
First Step the Housing Partners - Bedfordshire Waterloo Farm Stotfold Road Arlesey, Bedfordshire SG15 6XPPlacebuzz mortgage repayment calculator
Monthly repayment
The Est. Mortgage is for a 25 years repayment mortgage based on a 10% deposit and a 5.5% annual interest. It is only intended as a guide. Make sure you obtain accurate figures from your lender before committing to any mortgage. Your home may be repossessed if you do not keep up repayments on a mortgage.
Clifton, Beds SG17 5RL - Streetview
DISCLAIMER: Property descriptions and related information displayed on this page are marketing materials provided by First Step the Housing Partners - Bedfordshire. Placebuzz does not warrant or accept any responsibility for the accuracy or completeness of the property descriptions or related information provided here and they do not constitute property particulars. Please contact First Step the Housing Partners - Bedfordshire for full details and further information.




























