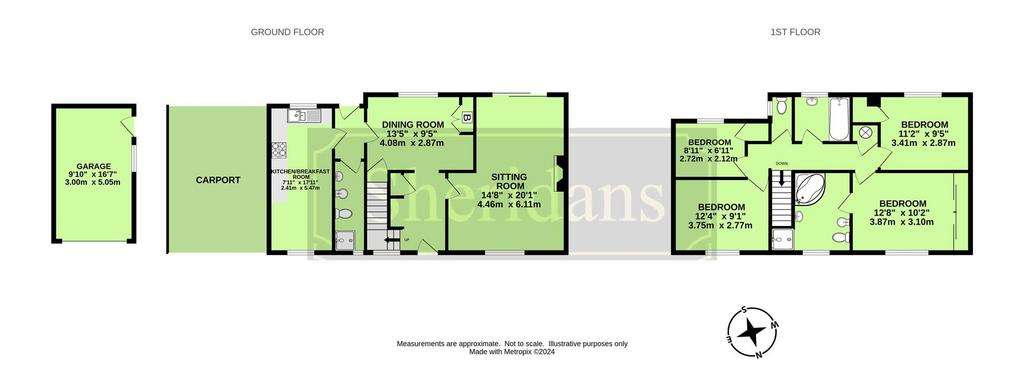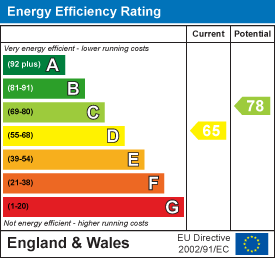4 bedroom detached house for sale
The Street, Coney Westondetached house
bedrooms

Property photos




+14
Property description
A detached four bedroomed family house complemented by generous south facing gardens and a delightful village setting.
Understood to have been built about 57 years ago and extended in more recent years, this delightful detached house provides spacious, well-proportioned accommodation possessing a light and airy atmosphere, complemented by wonderful gardens and an attractive setting within the popular village of Coney Weston.
Benefitting from oil fired radiator central heating, the accommodation currently in brief comprises of an entrance hall with stairs off to first floor, built-in cloaks cupboard and door to the spacious dual aspect sitting room with fireplace and sliding glass doors opening to the rear gardens. The separate dining room is an ideal reception for entertaining and the well-equipped kitchen breakfast room is fitted with an extensive range of units providing plenty of drawer and cupboard space with built-in appliances. A useful shower room completes the ground floor accommodation.
On the first floor is a landing with airing cupboard and leading to the four comfortable bedrooms, family bathroom and separate cloakroom. The first floor accommodation is completed by a spacious en-suite bathroom with separate shower enclosure, serving the principal bedroom.
Outside - The house is approached along a shingle driveway providing extensive vehicle parking, turning space and access to the carport and single garage. The front gardens are mostly laid to lawn and include a magnificent Chestnut Tree. Gated side access leads to the delightful south facing rear gardens stocked with an abundance of flowering plants, shrubs and mature trees, providing an excellent degree of privacy. The gardens include a paved terrace creating an ideal area for outdoor entertaining beneath smart electric roller blinds creating plenty of shade during the summer months.
Location - Coney Weston is a popular village with a thriving local community spirit and facilities including local village pub, bowling green, village hall and church. Situated midway between Bury St Edmunds, Diss and Thetford the village is well-positioned for access to the main road networks and the main line rail link to London via Diss/Stowmarket. There are also rail connections from Thetford to Cambridge and Ely.
Directions - When proceeding from the centre of the village along The Street, the house will be found further on the right-hand side before the village hall.
Services - Mains electricity, water and drainage. Oil fired radiator central heating. Council Tax Band E EPC Rating: D.
Understood to have been built about 57 years ago and extended in more recent years, this delightful detached house provides spacious, well-proportioned accommodation possessing a light and airy atmosphere, complemented by wonderful gardens and an attractive setting within the popular village of Coney Weston.
Benefitting from oil fired radiator central heating, the accommodation currently in brief comprises of an entrance hall with stairs off to first floor, built-in cloaks cupboard and door to the spacious dual aspect sitting room with fireplace and sliding glass doors opening to the rear gardens. The separate dining room is an ideal reception for entertaining and the well-equipped kitchen breakfast room is fitted with an extensive range of units providing plenty of drawer and cupboard space with built-in appliances. A useful shower room completes the ground floor accommodation.
On the first floor is a landing with airing cupboard and leading to the four comfortable bedrooms, family bathroom and separate cloakroom. The first floor accommodation is completed by a spacious en-suite bathroom with separate shower enclosure, serving the principal bedroom.
Outside - The house is approached along a shingle driveway providing extensive vehicle parking, turning space and access to the carport and single garage. The front gardens are mostly laid to lawn and include a magnificent Chestnut Tree. Gated side access leads to the delightful south facing rear gardens stocked with an abundance of flowering plants, shrubs and mature trees, providing an excellent degree of privacy. The gardens include a paved terrace creating an ideal area for outdoor entertaining beneath smart electric roller blinds creating plenty of shade during the summer months.
Location - Coney Weston is a popular village with a thriving local community spirit and facilities including local village pub, bowling green, village hall and church. Situated midway between Bury St Edmunds, Diss and Thetford the village is well-positioned for access to the main road networks and the main line rail link to London via Diss/Stowmarket. There are also rail connections from Thetford to Cambridge and Ely.
Directions - When proceeding from the centre of the village along The Street, the house will be found further on the right-hand side before the village hall.
Services - Mains electricity, water and drainage. Oil fired radiator central heating. Council Tax Band E EPC Rating: D.
Interested in this property?
Council tax
First listed
2 weeks agoEnergy Performance Certificate
The Street, Coney Weston
Marketed by
Sheridans - Bury St Edmunds 19 Langton Place Bury St. Edmunds IP33 1NEPlacebuzz mortgage repayment calculator
Monthly repayment
The Est. Mortgage is for a 25 years repayment mortgage based on a 10% deposit and a 5.5% annual interest. It is only intended as a guide. Make sure you obtain accurate figures from your lender before committing to any mortgage. Your home may be repossessed if you do not keep up repayments on a mortgage.
The Street, Coney Weston - Streetview
DISCLAIMER: Property descriptions and related information displayed on this page are marketing materials provided by Sheridans - Bury St Edmunds. Placebuzz does not warrant or accept any responsibility for the accuracy or completeness of the property descriptions or related information provided here and they do not constitute property particulars. Please contact Sheridans - Bury St Edmunds for full details and further information.



















