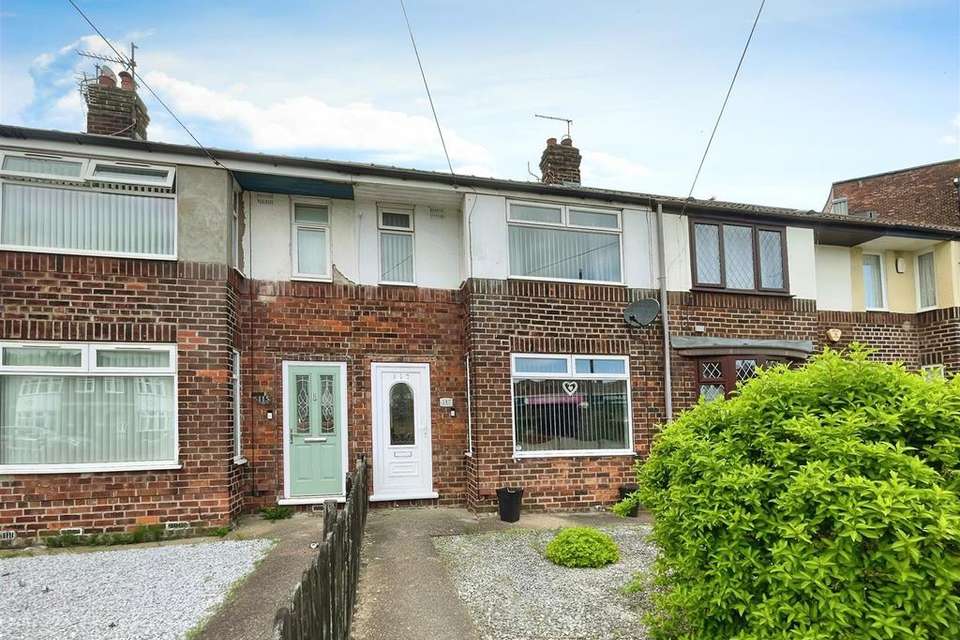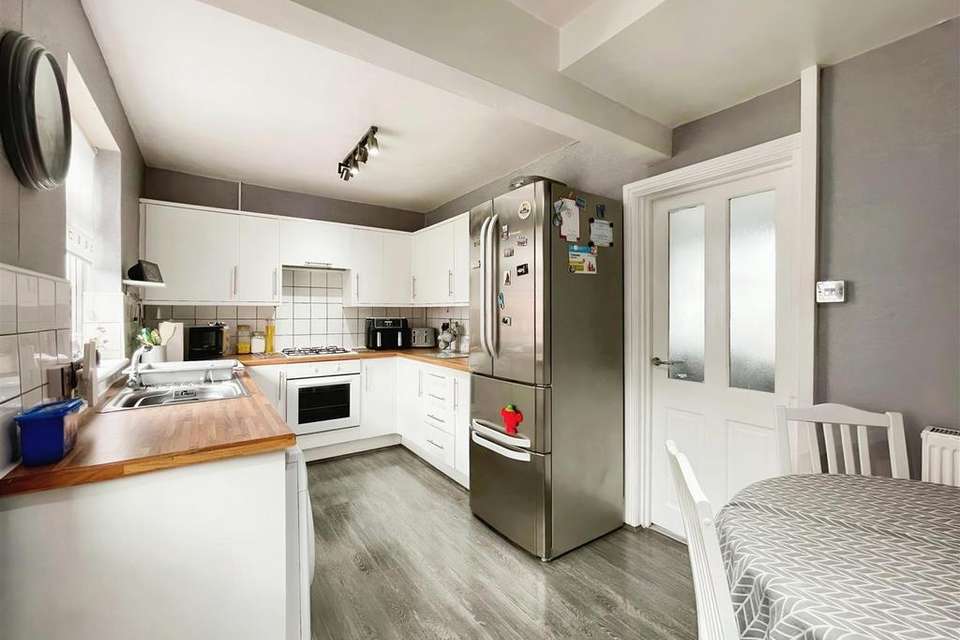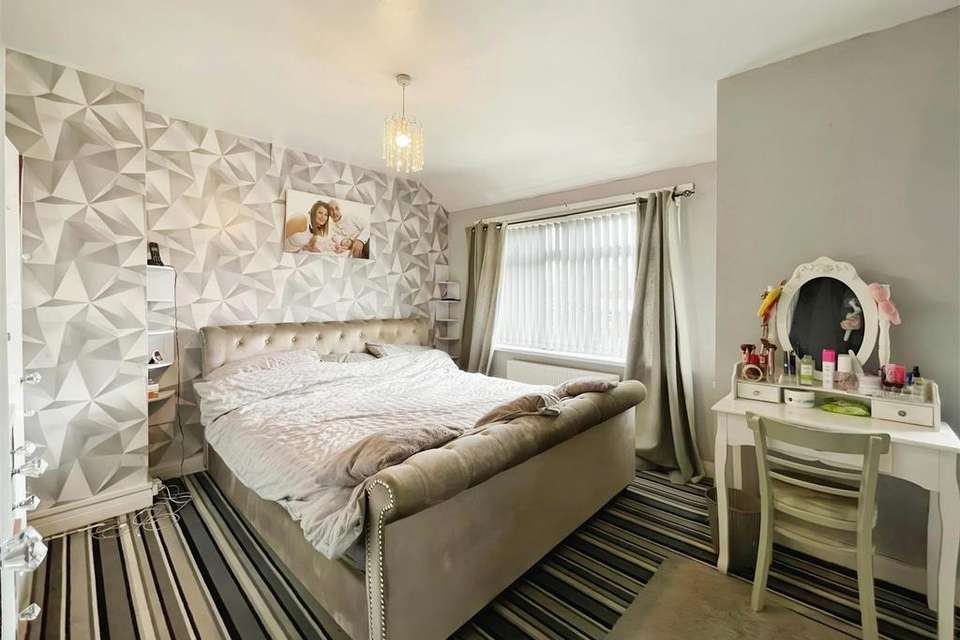2 bedroom terraced house for sale
Calvert Lane, Hull HU4terraced house
bedrooms
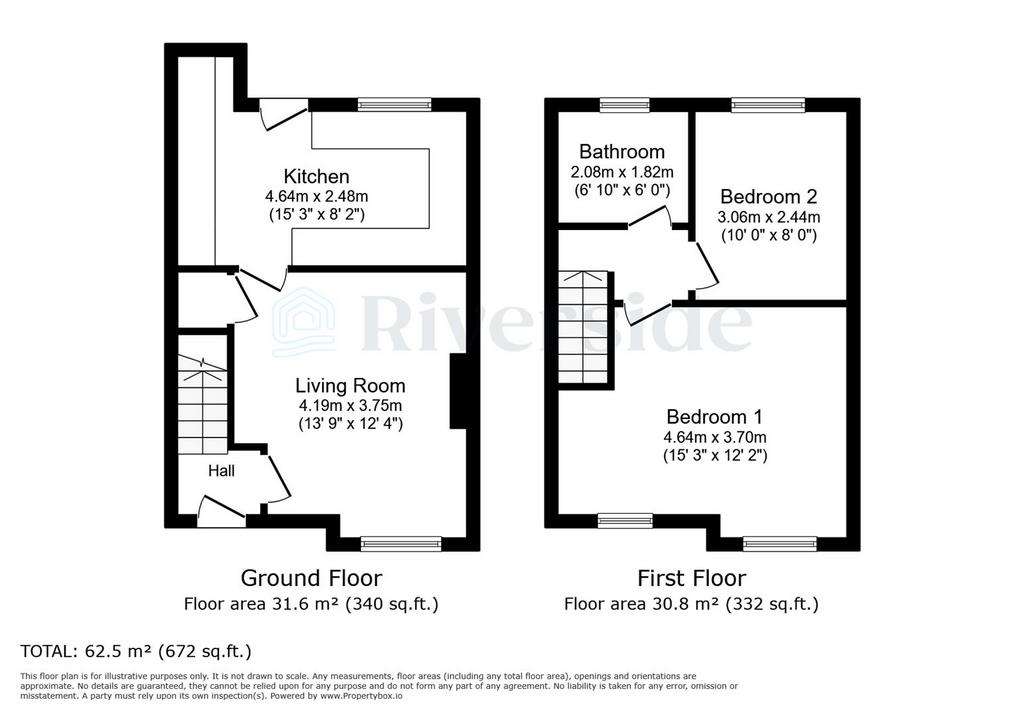
Property photos


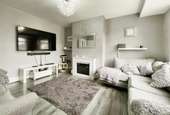

+5
Property description
Welcome to this charming property located on Calvert Lane in Hull. This delightful house offers a wonderful opportunity for those seeking a new home in this lively area.
Situated in a convenient location between Anlaby Road and Spring Bank West, this property provides easy access to local amenities, schools, and transport links, making it ideal for families first time buyers alike.
With its spacious rooms and cosy layout, enclosed garden, garage and parking to the rear, this home offers ready to move into accommodation and viewing is essential!
Don't miss out on the chance to make this house your home in the heart of Hull.
Hallway - Access to the front via UPVC double glazed door. Providing access to the Living Room with fixed staircase to first floor.
Living Room - 4.19m x 3.75m (13'8" x 12'3") - A comfortable Living Room with modern decoration and fire, laminate flooring, UPVC double glazed windows, radiator and understairs cupboard.
Kitchen - 4.64m x 2.48m (15'2" x 8'1") - A contemporary white kitchen with complimentary wood effect worksurfaces, stainless steel sink, built in electric oven, gas hob and extractor fan. Spaces provided for other appliances, including plumbing for a washing machine. Laminate flooring, radiator and UPVC double glazed window and door leading to the rear garden.
Bedroom One - 4.64m x 3.70m (15'2" x 12'1") - A generous double bedroom located to the front elevation with three UPVC double glazed windows, carpet and radiator.
Bedroom Two - 3.06m x 2.44m (10'0" x 8'0") - Second bedroom to the rear elevation with UPVC double glazed window, laminate flooring and radiator.
Bathroom - 2.08m x 1.82m (6'9" x 5'11") - Fitted with a three piece suite; comprising, panelled bath with shower attachment, pedestal sink unit and low level WC.
Gardens - The property benefits from private low maintenance gardens. To the front is an enclosed garden, with attractive stone chippings and shrubbery with a path leading up to the front door. The West facing rear garden has a patio area, artificial grass. A path provides access to the garage and ten foot with fencing to the boundaries.
Garage - To the rear of the property is a single garage accessed via a ten foot, offering off road parking or outdoor storage.
Council Tax - We have been advised the property is council tax band A.
Additional Information - Tenure:
Freehold
Disclaimer:
Any information in relation to the length of lease, service charge, ground rent and council tax has been confirmed by our sellers. We would advise that any buyer make their own enquiries through their solicitors to verify that the information provided is accurate and not been subject to any change.
Situated in a convenient location between Anlaby Road and Spring Bank West, this property provides easy access to local amenities, schools, and transport links, making it ideal for families first time buyers alike.
With its spacious rooms and cosy layout, enclosed garden, garage and parking to the rear, this home offers ready to move into accommodation and viewing is essential!
Don't miss out on the chance to make this house your home in the heart of Hull.
Hallway - Access to the front via UPVC double glazed door. Providing access to the Living Room with fixed staircase to first floor.
Living Room - 4.19m x 3.75m (13'8" x 12'3") - A comfortable Living Room with modern decoration and fire, laminate flooring, UPVC double glazed windows, radiator and understairs cupboard.
Kitchen - 4.64m x 2.48m (15'2" x 8'1") - A contemporary white kitchen with complimentary wood effect worksurfaces, stainless steel sink, built in electric oven, gas hob and extractor fan. Spaces provided for other appliances, including plumbing for a washing machine. Laminate flooring, radiator and UPVC double glazed window and door leading to the rear garden.
Bedroom One - 4.64m x 3.70m (15'2" x 12'1") - A generous double bedroom located to the front elevation with three UPVC double glazed windows, carpet and radiator.
Bedroom Two - 3.06m x 2.44m (10'0" x 8'0") - Second bedroom to the rear elevation with UPVC double glazed window, laminate flooring and radiator.
Bathroom - 2.08m x 1.82m (6'9" x 5'11") - Fitted with a three piece suite; comprising, panelled bath with shower attachment, pedestal sink unit and low level WC.
Gardens - The property benefits from private low maintenance gardens. To the front is an enclosed garden, with attractive stone chippings and shrubbery with a path leading up to the front door. The West facing rear garden has a patio area, artificial grass. A path provides access to the garage and ten foot with fencing to the boundaries.
Garage - To the rear of the property is a single garage accessed via a ten foot, offering off road parking or outdoor storage.
Council Tax - We have been advised the property is council tax band A.
Additional Information - Tenure:
Freehold
Disclaimer:
Any information in relation to the length of lease, service charge, ground rent and council tax has been confirmed by our sellers. We would advise that any buyer make their own enquiries through their solicitors to verify that the information provided is accurate and not been subject to any change.
Council tax
First listed
Over a month agoEnergy Performance Certificate
Calvert Lane, Hull HU4
Placebuzz mortgage repayment calculator
Monthly repayment
The Est. Mortgage is for a 25 years repayment mortgage based on a 10% deposit and a 5.5% annual interest. It is only intended as a guide. Make sure you obtain accurate figures from your lender before committing to any mortgage. Your home may be repossessed if you do not keep up repayments on a mortgage.
Calvert Lane, Hull HU4 - Streetview
DISCLAIMER: Property descriptions and related information displayed on this page are marketing materials provided by Riverside - Hull. Placebuzz does not warrant or accept any responsibility for the accuracy or completeness of the property descriptions or related information provided here and they do not constitute property particulars. Please contact Riverside - Hull for full details and further information.

