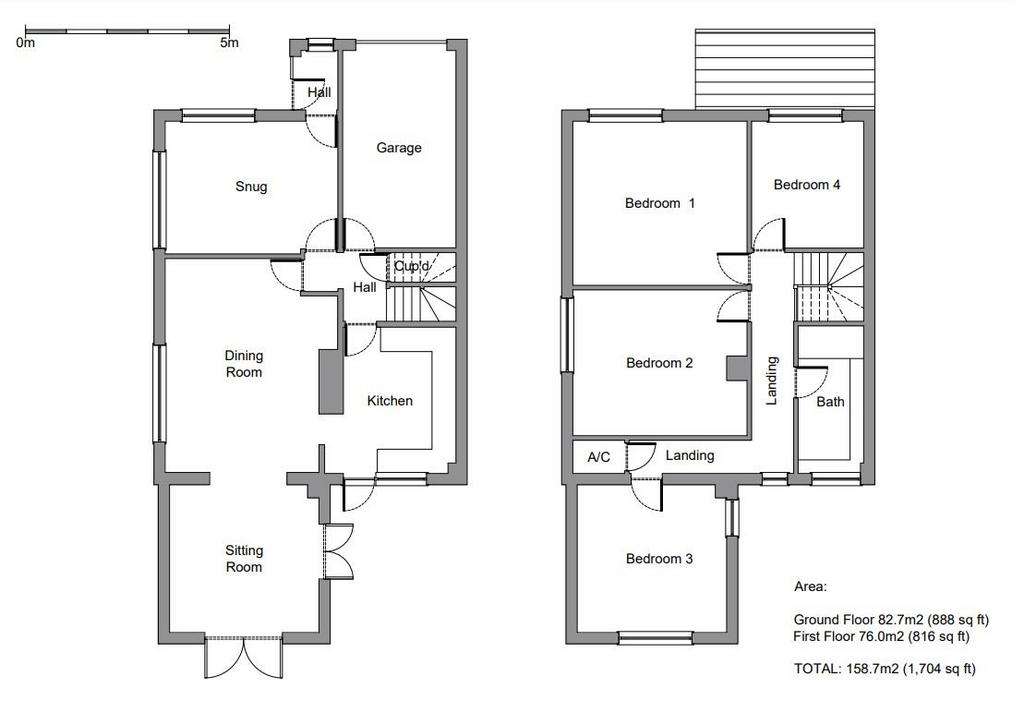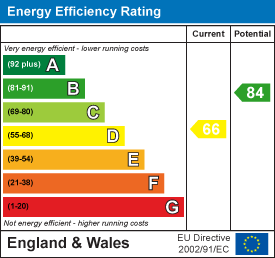4 bedroom semi-detached house for sale
Shelburne Road, Calnesemi-detached house
bedrooms

Property photos




+17
Property description
A well-presented home which has been extended in previous times to offer 1700 sq ft of accommodation. This spacious semi-detached home has a wonderfully landscaped garden and is placed in a highly favoured residential location. The ground floor offers substantial living space for the whole family and comprises an entrance porch, a large dining/family room, a newly fitted wren kitchen, and a separate snug. The first floor has three generous double bedrooms, a large single bedroom and complemented by a spacious family bathroom. There is the benefit of an Integral garage and a brick-paved driveway for multiple parking. The home has gas central heating and double glazing.
Location - Between Shelburne Road and Calne centre is an area steeped in History and recently classed as a Heritage Quarter. There is the Norman Church and close by is the large Merchants Green surrounded by impressive period homes. There are quaint shops on Church Street and a walkway takes you to St Marys Courtyard which has a Bistro. As you walk down Church Street you will come to Calne centre, passing the river Marden and enjoying a host of facilities. Calne is famous for Wiltshire Ham and the Discovery of Oxygen. There are several restaurants, cafes, independent shops and supermarkets.
Access & Areas Close By - The home is placed to the south of Calne centre. Close by are country walks and it is a gentle stroll to the multiple facilities of the town. To the east, down the A4, you will pass Cherhill White Horse, historic Avebury, and then onto Marlborough. To the west is Chippenham, Bath, and the M4 westbound. To the north is Royal Wootton Bassett and the M4 eastbound. South is the market town of Devizes.
Entrance Porch - 1.45m x 1.09m (4'9 x 3'7) - With a window to the front, a door leads to the living room.
Living Room / Snug - 4.27m x 3.38m (14 x 11'1) - Upon entering the home you are welcomed by a bright and airy living room/snug, with a large window overlooking the front and another window to the side. Space allows for multiple sofas and display furniture.
Inner Hall - An inner hall with doors open to the integral garage, dining room, snug, and kitchen. Stairs rise to the first-floor accommodation with a cupboard under the stairs.
Dining Room - 5.18m x 4.27m (17 x 14) - A generous dining room with an abundance of space for a dining table and chairs and further display furniture. There is a chimney with a wood mantel and space for an electric fire on a tiled plinth. Finished with a window to the side and solid oak flooring flowing through into the sitting room.
Sitting Room - 3.66m x 3.66m (12 x 12) - A bright space ideal for relaxing and taking in the views of the rear garden. Two sets of patio doors open onto the rear garden patio areas to the side and rear allowing the space to expand for alfresco dining during the warmer months, Finished with solid oak flooring and a modern vertical radiator.
Kitchen - 3.35m x 3.73m (11 x 12'3) - Fitted in recent times this 'Wren' Kitchen has wall and base cabinets in a solid wood finish in 'Sage Green' colour. Integrated into the kitchen is a washing machine, dishwasher, electric oven with gas hob, and extractor hood. Under a window view over the garden is a sink with a drainer. It is finished with a marble effect panel splashback and stainless steel backing to the hob.
First Floor Landing - Doors open to all four bedrooms, the family bathroom, and the airing cupboard that houses the boiler.
Principal Bedroom - 4.42m x 4.06m (14'6 x 13'4) - A generous bedroom that can accommodate a super king-size bed, multiple wardrobes, and bedroom storage furniture. With a large window placed at the front of the home. Carpeted.
Bedroom Two - 4.45m x 3.66m (14'7 x 12) - Another great size room that can accommodate a king size bed and further bedroom furniture. A window to the side of the home. Carpeted.
Bedroom Three - 3.66m x 3.66m (12 x 12) - At the rear of the home, this room has previously hosted an en-suite and can easily accommodate a king size bed along with further furniture.
Bedroom Four - 3.15m x 2.77m (10'4 x 9'1) - A generous single bedroom or home office this bedroom could allow for a double bed if required. Built-in storage space. Carpeted.
Family Bathroom - 3.66m x 1.78m (12 x 5'10) - A great addition to the home is the family bathroom with many vanity storage cupboards, a water closet, and a wash basin. Along with a bath and shower over with a glass screen. The bathroom is completed with a towel radiator and tiling.
Externals - Outlined in further detail as follows:
Garage - An integral garage with power and lighting. Accessed via an up and over door to the front and pedestrian door to the inner hall.
Garden - A private rear garden that has been wonderfully landscaped in recent times to offer a low-maintenance space. The garden offers areas for relaxing and entertaining on a porcelain tile patio adjacent to the sitting room and kitchen, with mature planting of shrubs and perennials to brick-built borders. A gate gives access to the front driveway.
Driveway - A private block paved front driveway with parking for multiple vehicles.
Location - Between Shelburne Road and Calne centre is an area steeped in History and recently classed as a Heritage Quarter. There is the Norman Church and close by is the large Merchants Green surrounded by impressive period homes. There are quaint shops on Church Street and a walkway takes you to St Marys Courtyard which has a Bistro. As you walk down Church Street you will come to Calne centre, passing the river Marden and enjoying a host of facilities. Calne is famous for Wiltshire Ham and the Discovery of Oxygen. There are several restaurants, cafes, independent shops and supermarkets.
Access & Areas Close By - The home is placed to the south of Calne centre. Close by are country walks and it is a gentle stroll to the multiple facilities of the town. To the east, down the A4, you will pass Cherhill White Horse, historic Avebury, and then onto Marlborough. To the west is Chippenham, Bath, and the M4 westbound. To the north is Royal Wootton Bassett and the M4 eastbound. South is the market town of Devizes.
Entrance Porch - 1.45m x 1.09m (4'9 x 3'7) - With a window to the front, a door leads to the living room.
Living Room / Snug - 4.27m x 3.38m (14 x 11'1) - Upon entering the home you are welcomed by a bright and airy living room/snug, with a large window overlooking the front and another window to the side. Space allows for multiple sofas and display furniture.
Inner Hall - An inner hall with doors open to the integral garage, dining room, snug, and kitchen. Stairs rise to the first-floor accommodation with a cupboard under the stairs.
Dining Room - 5.18m x 4.27m (17 x 14) - A generous dining room with an abundance of space for a dining table and chairs and further display furniture. There is a chimney with a wood mantel and space for an electric fire on a tiled plinth. Finished with a window to the side and solid oak flooring flowing through into the sitting room.
Sitting Room - 3.66m x 3.66m (12 x 12) - A bright space ideal for relaxing and taking in the views of the rear garden. Two sets of patio doors open onto the rear garden patio areas to the side and rear allowing the space to expand for alfresco dining during the warmer months, Finished with solid oak flooring and a modern vertical radiator.
Kitchen - 3.35m x 3.73m (11 x 12'3) - Fitted in recent times this 'Wren' Kitchen has wall and base cabinets in a solid wood finish in 'Sage Green' colour. Integrated into the kitchen is a washing machine, dishwasher, electric oven with gas hob, and extractor hood. Under a window view over the garden is a sink with a drainer. It is finished with a marble effect panel splashback and stainless steel backing to the hob.
First Floor Landing - Doors open to all four bedrooms, the family bathroom, and the airing cupboard that houses the boiler.
Principal Bedroom - 4.42m x 4.06m (14'6 x 13'4) - A generous bedroom that can accommodate a super king-size bed, multiple wardrobes, and bedroom storage furniture. With a large window placed at the front of the home. Carpeted.
Bedroom Two - 4.45m x 3.66m (14'7 x 12) - Another great size room that can accommodate a king size bed and further bedroom furniture. A window to the side of the home. Carpeted.
Bedroom Three - 3.66m x 3.66m (12 x 12) - At the rear of the home, this room has previously hosted an en-suite and can easily accommodate a king size bed along with further furniture.
Bedroom Four - 3.15m x 2.77m (10'4 x 9'1) - A generous single bedroom or home office this bedroom could allow for a double bed if required. Built-in storage space. Carpeted.
Family Bathroom - 3.66m x 1.78m (12 x 5'10) - A great addition to the home is the family bathroom with many vanity storage cupboards, a water closet, and a wash basin. Along with a bath and shower over with a glass screen. The bathroom is completed with a towel radiator and tiling.
Externals - Outlined in further detail as follows:
Garage - An integral garage with power and lighting. Accessed via an up and over door to the front and pedestrian door to the inner hall.
Garden - A private rear garden that has been wonderfully landscaped in recent times to offer a low-maintenance space. The garden offers areas for relaxing and entertaining on a porcelain tile patio adjacent to the sitting room and kitchen, with mature planting of shrubs and perennials to brick-built borders. A gate gives access to the front driveway.
Driveway - A private block paved front driveway with parking for multiple vehicles.
Interested in this property?
Council tax
First listed
2 weeks agoEnergy Performance Certificate
Shelburne Road, Calne
Marketed by
Butfield Breach - Calne 2 The Square, Wood Street Calne SN11 0BYPlacebuzz mortgage repayment calculator
Monthly repayment
The Est. Mortgage is for a 25 years repayment mortgage based on a 10% deposit and a 5.5% annual interest. It is only intended as a guide. Make sure you obtain accurate figures from your lender before committing to any mortgage. Your home may be repossessed if you do not keep up repayments on a mortgage.
Shelburne Road, Calne - Streetview
DISCLAIMER: Property descriptions and related information displayed on this page are marketing materials provided by Butfield Breach - Calne. Placebuzz does not warrant or accept any responsibility for the accuracy or completeness of the property descriptions or related information provided here and they do not constitute property particulars. Please contact Butfield Breach - Calne for full details and further information.






















