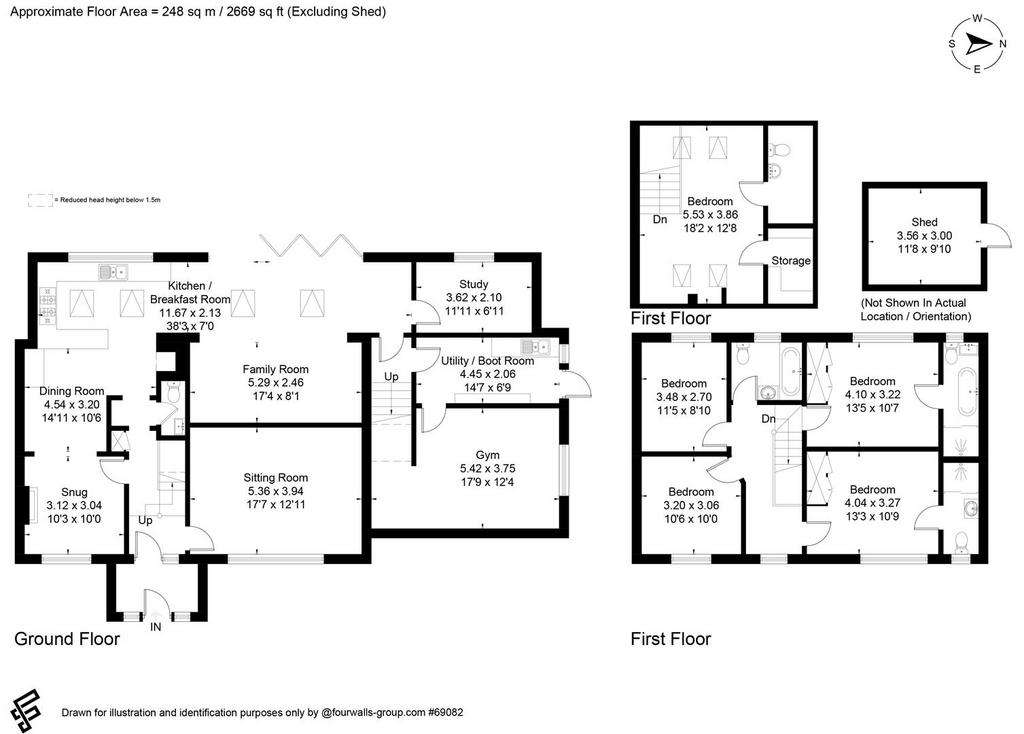5 bedroom detached house for sale
Leckhampton, Cheltenhamdetached house
bedrooms

Property photos




+13
Property description
This stunning family house has been thoughtfully renovated and extended by the present owners. The accommodation is beautifully light, measures 2,700sq.ft., and is arranged over just two floors. The garden is manageable and west facing whilst there is parking for a few cars.
Description - Set back from the road and approached via a gravel driveway which provides parking for three cars, this contemporary detached house has been lovingly upgraded and extended by the present owners. The accommodation, which flows beautifully, extends to 2,700sq.ft. and offers versatile living accommodation across several rooms on the ground floor. At the front of the house is a large formal sitting room, whilst to the rear is a large open-plan kitchen with nicely defined breakfast and dining areas, a snug and a family room. The ground floor also has a separate home office, boot room with space for the usual white goods and a gymnasium which could be altered to provide a ground floor bedroom or even into a garage if required. The first floor provides five excellent double bedrooms. The principal bedroom has a contemporary shower room and fitted wardrobes whilst bedroom two has an en-suite bathroom together with fitted wardrobes. The remaining two bedrooms access from the main staircase share a contemporary family bathroom. The fifth bedroom is an ideal guest bedroom - approached via its own set of stairs and offering a cloakroom (and potential for a shower room) with the space measuring 18'2 x 12'8. Outside and to the rear of the house is a low maintenance garden, predominantly laid to lawn with a generous tiled patio area for al fresco dining.
Situation - Located opposite Pilley Bridge Nature Reserve within the catchment areas for Naunton Park and Leckhampton Primary Schools as well as Balcarras and Leckhampton High School. As such this property offers a buyer the rare opportunity to choose from the best state schools in the area. Within walking distance is the General Hospital, Sandford Park including the outdoor lido swimming pool as well as Cox's Meadow and the Meadow Café. The town centre is also within 20 minutes' walk with a selection of shops, boutiques, restaurants and wine bars, The property is also well placed for access to the A417 & A40.
General Information - Services:
Main's water, electricity, gas and drainage are connected to the property.
Local Authority:
Cheltenham Borough Council:[use Contact Agent Button].
Council Tax Band: (E) - £2,654.76.11 pa. (2024/2025).
VIEWINGS
Strictly by prior appointment through the sole agents, Charles Lear & Co. on[use Contact Agent Button].
Description - Set back from the road and approached via a gravel driveway which provides parking for three cars, this contemporary detached house has been lovingly upgraded and extended by the present owners. The accommodation, which flows beautifully, extends to 2,700sq.ft. and offers versatile living accommodation across several rooms on the ground floor. At the front of the house is a large formal sitting room, whilst to the rear is a large open-plan kitchen with nicely defined breakfast and dining areas, a snug and a family room. The ground floor also has a separate home office, boot room with space for the usual white goods and a gymnasium which could be altered to provide a ground floor bedroom or even into a garage if required. The first floor provides five excellent double bedrooms. The principal bedroom has a contemporary shower room and fitted wardrobes whilst bedroom two has an en-suite bathroom together with fitted wardrobes. The remaining two bedrooms access from the main staircase share a contemporary family bathroom. The fifth bedroom is an ideal guest bedroom - approached via its own set of stairs and offering a cloakroom (and potential for a shower room) with the space measuring 18'2 x 12'8. Outside and to the rear of the house is a low maintenance garden, predominantly laid to lawn with a generous tiled patio area for al fresco dining.
Situation - Located opposite Pilley Bridge Nature Reserve within the catchment areas for Naunton Park and Leckhampton Primary Schools as well as Balcarras and Leckhampton High School. As such this property offers a buyer the rare opportunity to choose from the best state schools in the area. Within walking distance is the General Hospital, Sandford Park including the outdoor lido swimming pool as well as Cox's Meadow and the Meadow Café. The town centre is also within 20 minutes' walk with a selection of shops, boutiques, restaurants and wine bars, The property is also well placed for access to the A417 & A40.
General Information - Services:
Main's water, electricity, gas and drainage are connected to the property.
Local Authority:
Cheltenham Borough Council:[use Contact Agent Button].
Council Tax Band: (E) - £2,654.76.11 pa. (2024/2025).
VIEWINGS
Strictly by prior appointment through the sole agents, Charles Lear & Co. on[use Contact Agent Button].
Interested in this property?
Council tax
First listed
2 weeks agoLeckhampton, Cheltenham
Marketed by
Charles Lear & Co - Cheltenham 103 Promenade Cheltenham, Gloucestershire GL50 1NWPlacebuzz mortgage repayment calculator
Monthly repayment
The Est. Mortgage is for a 25 years repayment mortgage based on a 10% deposit and a 5.5% annual interest. It is only intended as a guide. Make sure you obtain accurate figures from your lender before committing to any mortgage. Your home may be repossessed if you do not keep up repayments on a mortgage.
Leckhampton, Cheltenham - Streetview
DISCLAIMER: Property descriptions and related information displayed on this page are marketing materials provided by Charles Lear & Co - Cheltenham. Placebuzz does not warrant or accept any responsibility for the accuracy or completeness of the property descriptions or related information provided here and they do not constitute property particulars. Please contact Charles Lear & Co - Cheltenham for full details and further information.

















