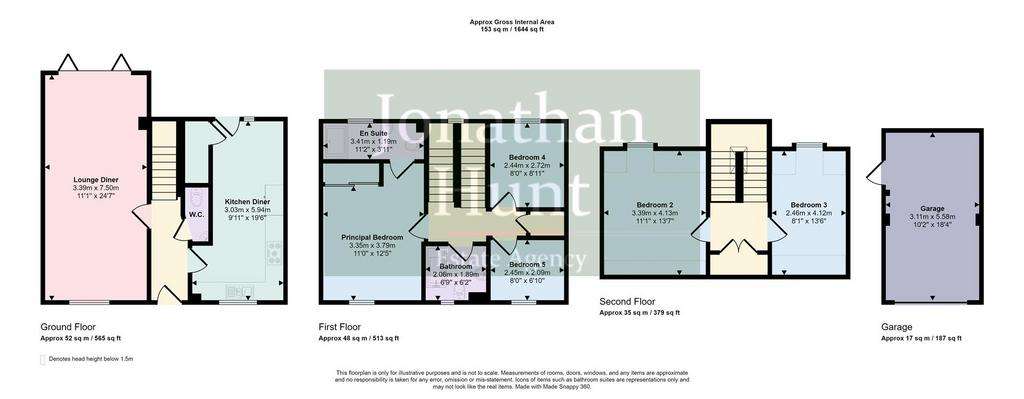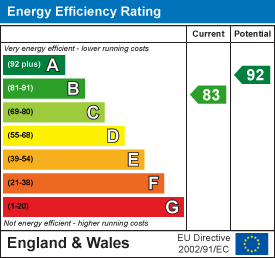5 bedroom detached house for sale
Dray Gardens, Buntingford SG9detached house
bedrooms

Property photos




+21
Property description
Presented CHAIN FREE, this stunning 5 bedroom detached modern property embodies contemporary living at its finest. Fastidiously maintained by its current owner, it boasts superb condition throughout. Upon entry, be welcomed by abundant natural light flooding the dual-aspect lounge diner, seamlessly connecting to the meticulously manicured rear garden via expansive bi-fold doors.
At the heart of this home lies a recently refitted stylish kitchen/breakfast room, offering extensive storage and workspace alongside upgraded integrated appliances.
Featuring Five bedrooms, four double, including an en suite to the principal bedroom, this residence offers versatility for all family sizes. The ground floor W/C adds to its functionality and convenience ensuring a seamless living experience. With upgrades enhancing charm and functionality, every inch of this three-story detached home exudes luxury and comfort.
Externally, the sunny rear garden, adorned with manicured planting and mature shrubs, provides an ideal space for relaxation. and al-fresco entertaining. A driveway provides off-street parking for numerous vehicles. A fully shelved a single garage,with power and lighting provides extensive storage and secured parking.
Entrance Hall -
Wc -
Kitchen/Diner - 3.03 x 5.94 (9'11" x 19'5") -
Kitchen/Diner Pic 2 -
Kitchen/Diner Pic 3 -
Lounge - 3.39 x 7.50 (11'1" x 24'7") -
Lounge Pic 2 -
Landing - First Floor -
Principle Room - 3.35 x 3.79 (10'11" x 12'5") -
Principle Pic 2 -
Ensuite - 3.41 x 1.19 (11'2" x 3'10") -
Bedroom Four - 2.44 x 2.72 (8'0" x 8'11") -
Bedroom Five - 2.45 x 2.09 (8'0" x 6'10") -
Bathroom - 2.06 x 1.89 (6'9" x 6'2") -
Landing - Second Floor -
Bedroom Two - 3.39 x 4.13 (11'1" x 13'6") -
Bedroom Three - 2.46 x 4.12 (8'0" x 13'6") -
Garden Pic 1 -
Garden Pic 2 -
Garden Pic 3 -
Garden Pic 4 -
Driveway -
Garage -
Agents Notes - Upgraded Worcester Bosch Boiler installed circa 3 yrs ago,
Upgraded Integrated Kitchen appliances,
Water softner installed,
Upgraded and extended rear patio,
Interior lighting and extra sockets including external front and rear and upgraded electrics to garage,
External water taps front and rear.
Remainder of NHBC warranty,
Exterior garden lighting,
At the heart of this home lies a recently refitted stylish kitchen/breakfast room, offering extensive storage and workspace alongside upgraded integrated appliances.
Featuring Five bedrooms, four double, including an en suite to the principal bedroom, this residence offers versatility for all family sizes. The ground floor W/C adds to its functionality and convenience ensuring a seamless living experience. With upgrades enhancing charm and functionality, every inch of this three-story detached home exudes luxury and comfort.
Externally, the sunny rear garden, adorned with manicured planting and mature shrubs, provides an ideal space for relaxation. and al-fresco entertaining. A driveway provides off-street parking for numerous vehicles. A fully shelved a single garage,with power and lighting provides extensive storage and secured parking.
Entrance Hall -
Wc -
Kitchen/Diner - 3.03 x 5.94 (9'11" x 19'5") -
Kitchen/Diner Pic 2 -
Kitchen/Diner Pic 3 -
Lounge - 3.39 x 7.50 (11'1" x 24'7") -
Lounge Pic 2 -
Landing - First Floor -
Principle Room - 3.35 x 3.79 (10'11" x 12'5") -
Principle Pic 2 -
Ensuite - 3.41 x 1.19 (11'2" x 3'10") -
Bedroom Four - 2.44 x 2.72 (8'0" x 8'11") -
Bedroom Five - 2.45 x 2.09 (8'0" x 6'10") -
Bathroom - 2.06 x 1.89 (6'9" x 6'2") -
Landing - Second Floor -
Bedroom Two - 3.39 x 4.13 (11'1" x 13'6") -
Bedroom Three - 2.46 x 4.12 (8'0" x 13'6") -
Garden Pic 1 -
Garden Pic 2 -
Garden Pic 3 -
Garden Pic 4 -
Driveway -
Garage -
Agents Notes - Upgraded Worcester Bosch Boiler installed circa 3 yrs ago,
Upgraded Integrated Kitchen appliances,
Water softner installed,
Upgraded and extended rear patio,
Interior lighting and extra sockets including external front and rear and upgraded electrics to garage,
External water taps front and rear.
Remainder of NHBC warranty,
Exterior garden lighting,
Interested in this property?
Council tax
First listed
2 weeks agoEnergy Performance Certificate
Dray Gardens, Buntingford SG9
Marketed by
Jonathan Hunt - Buntingford 8 High Street Buntingford, Hertfordshire SG9 9AGPlacebuzz mortgage repayment calculator
Monthly repayment
The Est. Mortgage is for a 25 years repayment mortgage based on a 10% deposit and a 5.5% annual interest. It is only intended as a guide. Make sure you obtain accurate figures from your lender before committing to any mortgage. Your home may be repossessed if you do not keep up repayments on a mortgage.
Dray Gardens, Buntingford SG9 - Streetview
DISCLAIMER: Property descriptions and related information displayed on this page are marketing materials provided by Jonathan Hunt - Buntingford. Placebuzz does not warrant or accept any responsibility for the accuracy or completeness of the property descriptions or related information provided here and they do not constitute property particulars. Please contact Jonathan Hunt - Buntingford for full details and further information.


























