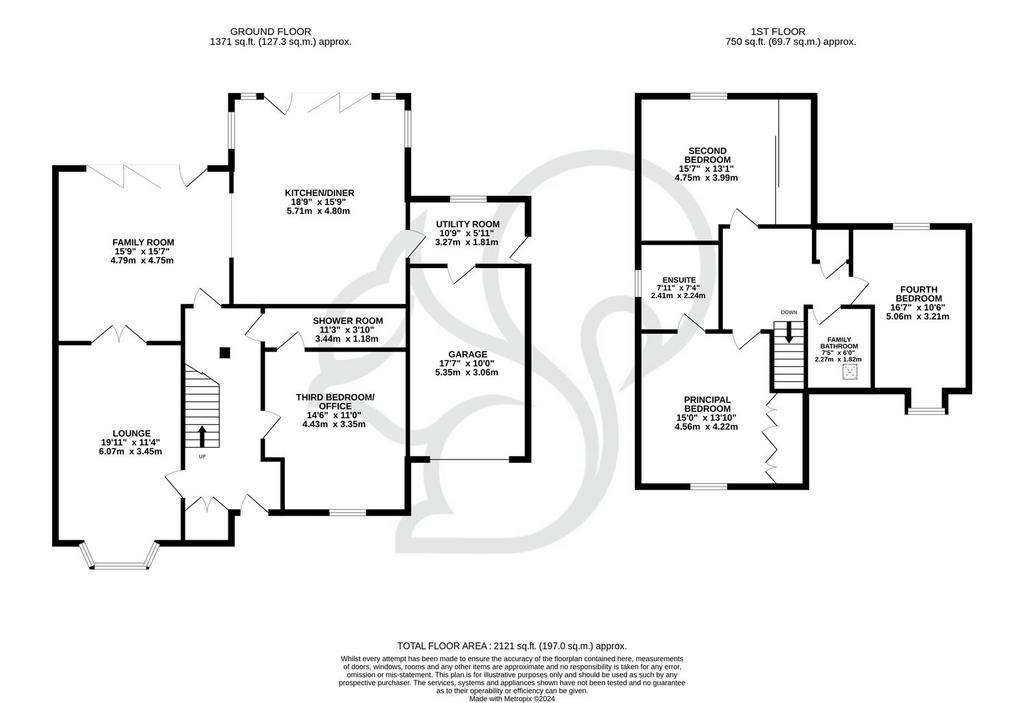4 bedroom house for sale
Fairhaven Avenue, Colchester CO5house
bedrooms

Property photos




+18
Property description
Nestled within this sought after avenue, this exceptional residence epitomises contemporary elegance and timeless sophistication. Crafted just six years ago, this stunning four-bedroom detached family home boasts a seamless fusion of modern design elements and functional living spaces.
Upon entry, one is greeted by the allure of underfloor heating, embracing the entirety of the ground floor in a comforting embrace. A harmonious symphony of space unfolds, as the family room beckons with inviting bi-fold doors that seamlessly merge indoor and outdoor living. This space effortlessly transitions into the high-specification kitchen diner, where culinary aspirations find their muse amidst sleek surfaces and top-tier appliances, complemented by yet another set of bi-fold doors that flood the area with natural light and extend the living space to the landscaped outdoors.
The home's thoughtful layout accommodates four spacious double bedrooms, each promising a sanctuary of rest and rejuvenation. The ground floor bedroom, thoughtfully designed with jack and jill doors to an adjacent shower room, offers flexibility and convenience for multi-generational living or guest quarters. Ascend to the first floor to discover three additional double bedrooms, including the luxurious principal suite boasting an ensuite bath, where indulgence knows no bounds. A well-appointed family bathroom serves the remaining bedrooms with equal grace and style.
Step outside to a meticulously landscaped garden oasis, where Portuguese Laurel Hedges frame the perimeter, offering privacy and serenity. An expansive patio area invites al fresco gatherings and tranquil moments alike, while a garden studio of generous proportions stands as a versatile retreat, ideal for an external office, studio, or gymnasium.
Completing this remarkable abode is a block-paved driveway at the front, providing off-road parking for up to four vehicles, ensuring both convenience and practicality for modern living.
Upon entry, one is greeted by the allure of underfloor heating, embracing the entirety of the ground floor in a comforting embrace. A harmonious symphony of space unfolds, as the family room beckons with inviting bi-fold doors that seamlessly merge indoor and outdoor living. This space effortlessly transitions into the high-specification kitchen diner, where culinary aspirations find their muse amidst sleek surfaces and top-tier appliances, complemented by yet another set of bi-fold doors that flood the area with natural light and extend the living space to the landscaped outdoors.
The home's thoughtful layout accommodates four spacious double bedrooms, each promising a sanctuary of rest and rejuvenation. The ground floor bedroom, thoughtfully designed with jack and jill doors to an adjacent shower room, offers flexibility and convenience for multi-generational living or guest quarters. Ascend to the first floor to discover three additional double bedrooms, including the luxurious principal suite boasting an ensuite bath, where indulgence knows no bounds. A well-appointed family bathroom serves the remaining bedrooms with equal grace and style.
Step outside to a meticulously landscaped garden oasis, where Portuguese Laurel Hedges frame the perimeter, offering privacy and serenity. An expansive patio area invites al fresco gatherings and tranquil moments alike, while a garden studio of generous proportions stands as a versatile retreat, ideal for an external office, studio, or gymnasium.
Completing this remarkable abode is a block-paved driveway at the front, providing off-road parking for up to four vehicles, ensuring both convenience and practicality for modern living.
Interested in this property?
Council tax
First listed
2 weeks agoFairhaven Avenue, Colchester CO5
Marketed by
Oakheart Property - Mersea 34A Barfield Road West Mersea, Colchester CO5 8QTPlacebuzz mortgage repayment calculator
Monthly repayment
The Est. Mortgage is for a 25 years repayment mortgage based on a 10% deposit and a 5.5% annual interest. It is only intended as a guide. Make sure you obtain accurate figures from your lender before committing to any mortgage. Your home may be repossessed if you do not keep up repayments on a mortgage.
Fairhaven Avenue, Colchester CO5 - Streetview
DISCLAIMER: Property descriptions and related information displayed on this page are marketing materials provided by Oakheart Property - Mersea. Placebuzz does not warrant or accept any responsibility for the accuracy or completeness of the property descriptions or related information provided here and they do not constitute property particulars. Please contact Oakheart Property - Mersea for full details and further information.






















